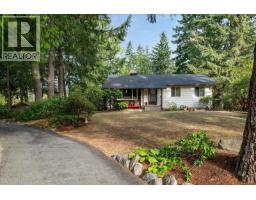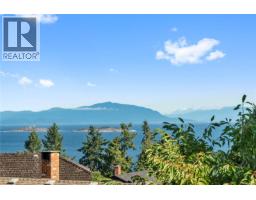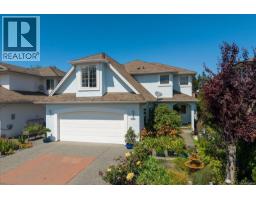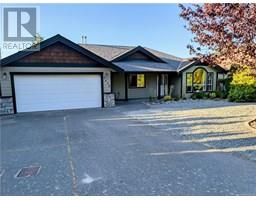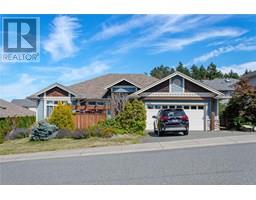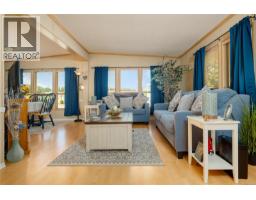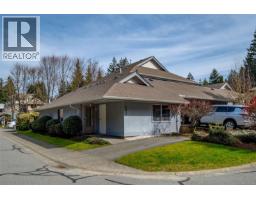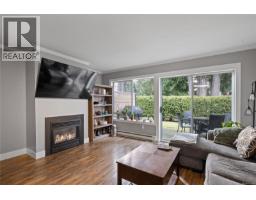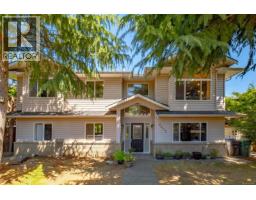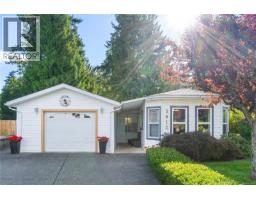3313 Barrington Rd BARRINGTON, Nanaimo, British Columbia, CA
Address: 3313 Barrington Rd, Nanaimo, British Columbia
Summary Report Property
- MKT ID1010914
- Building TypeHouse
- Property TypeSingle Family
- StatusBuy
- Added6 weeks ago
- Bedrooms3
- Bathrooms3
- Area2016 sq. ft.
- DirectionNo Data
- Added On12 Aug 2025
Property Overview
Don't miss this updated 3 bedroom, 3 bathroom home with a 1 bedroom, 1 bathroom suite located in the peaceful neighbourhood of Barrington Heights. Close to excellent walking trails and only a short distance to Departure Bay Beach makes this a wonderful location. The main kitchen features rich espresso cabinets, granite countertops, subway tile backsplash, stainless steel appliances and a large island - great for cooking and entertaining. Complete with a dining nook and access to the rear deck which offers excellent privacy. The spacious living room flows off the kitchen and offers a bay window allowing for plenty of natural light. The large primary room offers a 3 piece ensuite and boasts French doors leading to a cozy gas fireplace. An adjoining sitting room, dressing area, office or nursery offers a unique addition to this space. A second bedroom and main bathroom complete this level. Downstairs offers a 1 bedroom, 1 bathroom suite. This space offers incredible flexibility - ideal for a rental opportunity, in-law or student accommodation! Also on the lower level is the shared laundry, garage with storage room and/or workshop! Don't miss the chance to call this excellent home your own! (id:51532)
Tags
| Property Summary |
|---|
| Building |
|---|
| Land |
|---|
| Level | Rooms | Dimensions |
|---|---|---|
| Lower level | Storage | 12 ft x 6 ft |
| Laundry room | 9 ft x 6 ft | |
| Bathroom | 3-Piece | |
| Bedroom | 15 ft x 15 ft | |
| Living room | 14 ft x 10 ft | |
| Kitchen | 12 ft x 11 ft | |
| Main level | Bathroom | 4-Piece |
| Bedroom | 9 ft x 9 ft | |
| Office | 9 ft x 8 ft | |
| Ensuite | 3-Piece | |
| Primary Bedroom | 13 ft x 12 ft | |
| Living room | 19 ft x 17 ft | |
| Dining nook | 10 ft x 6 ft | |
| Kitchen | 12 ft x 12 ft |
| Features | |||||
|---|---|---|---|---|---|
| Hillside | Park setting | Private setting | |||
| Wooded area | Other | None | |||










































