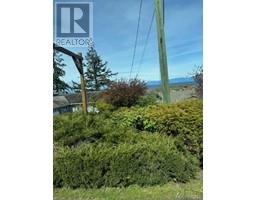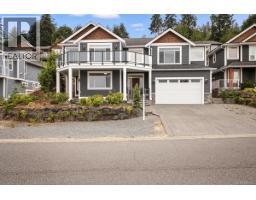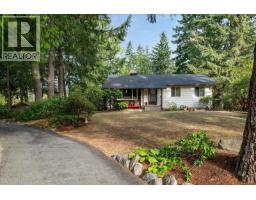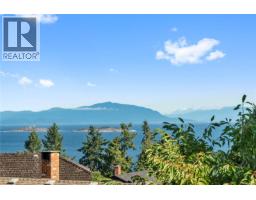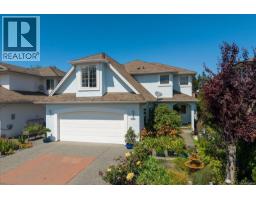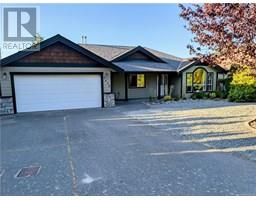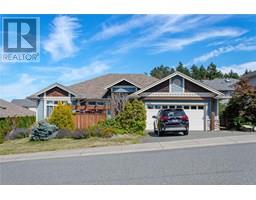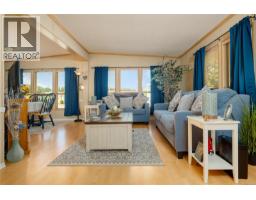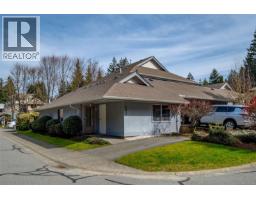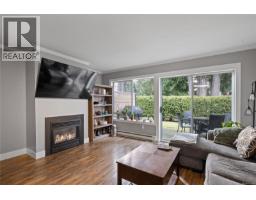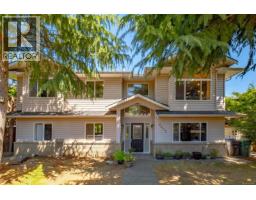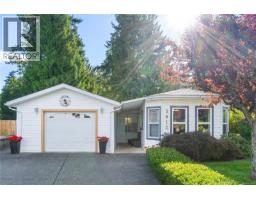3856 GULF VIEW Rd NE North Nanaimo, Nanaimo, British Columbia, CA
Address: 3856 GULF VIEW Rd NE, Nanaimo, British Columbia
Summary Report Property
- MKT ID1008955
- Building TypeHouse
- Property TypeSingle Family
- StatusBuy
- Added6 weeks ago
- Bedrooms8
- Bathrooms6
- Area4275 sq. ft.
- DirectionNo Data
- Added On11 Aug 2025
Property Overview
Charming dream home on prestigious Gulfview Dr-with luxurious 8 bedrooms, 6-bathrooms , boasting breathtaking unobstructing Georgia strait and snowcapped mountain views from all three stories is very stunning. Step into a grand foyer that opens to a spacious tiled entry and hardwood floor in the main living area and all bedrooms , stunning modern chefs kitchen with quartz countertops with stainless steel appliances and grand coffered ceilings in the master and great room with elegant electric fireplace .From your deck of the main living room, take in frequent orca sightings, passing cruise ships, naval exercises, and sun set views-all from the comfort of your home of living area. on main floor master ensuite is luxurious spa like bathroom with free standing tub,separate shower , dual vanities and 5 ft separate rain shower . legal 2 bedroom suite , with saparate entrance, hydro meter and own HWT.Contact us now learn more and book your appointment. 2-5-10 year home warranty. (id:51532)
Tags
| Property Summary |
|---|
| Building |
|---|
| Level | Rooms | Dimensions |
|---|---|---|
| Second level | Bedroom | 14 ft x 12 ft |
| Bathroom | 4-Piece | |
| Bathroom | 4-Piece | |
| Recreation room | Measurements not available x 16 ft | |
| Bonus Room | Measurements not available x 13 ft | |
| Bedroom | 11 ft x Measurements not available | |
| Bedroom | 11'6 x 11'6 | |
| Media | 25 ft x 25 ft | |
| Third level | Bathroom | 4-Piece |
| Bedroom | 10 ft x 12 ft | |
| Bedroom | 11 ft x Measurements not available | |
| Kitchen | 7 ft x 9 ft | |
| Living room/Dining room | 21 ft x 17 ft | |
| Main level | Bathroom | 2-Piece |
| Bathroom | 4-Piece | |
| Ensuite | 5-Piece | |
| Entrance | 10 ft x 19 ft | |
| Bedroom | 11 ft x 10 ft | |
| Bedroom | 12 ft x 11 ft | |
| Primary Bedroom | 13 ft x Measurements not available | |
| Dining room | 11 ft x 12 ft | |
| Kitchen | 11 ft x 12 ft | |
| Great room | 13 ft x 21 ft |
| Features | |||||
|---|---|---|---|---|---|
| Central location | Other | Garage | |||
| Air Conditioned | |||||




























































