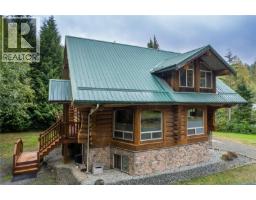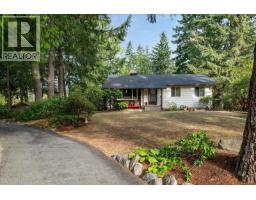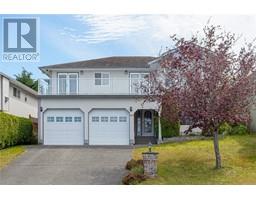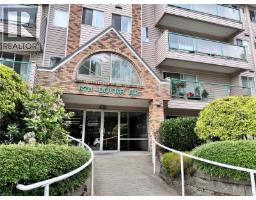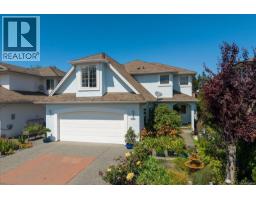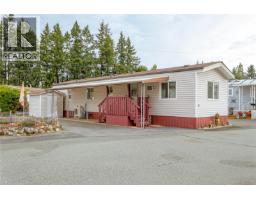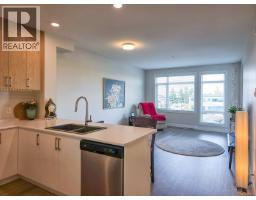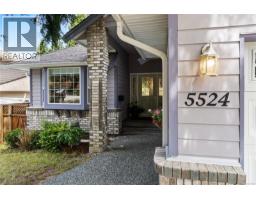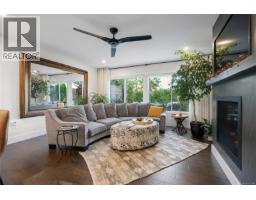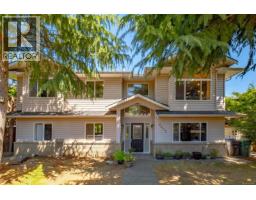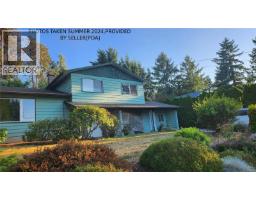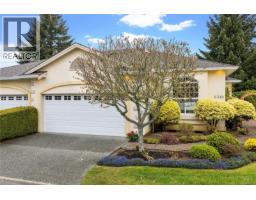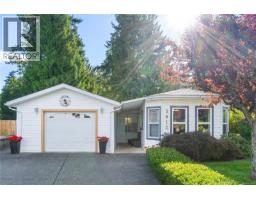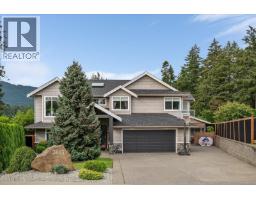453 Silver Mountain Dr South Nanaimo, Nanaimo, British Columbia, CA
Address: 453 Silver Mountain Dr, Nanaimo, British Columbia
Summary Report Property
- MKT ID1020359
- Building TypeDuplex
- Property TypeSingle Family
- StatusBuy
- Added3 days ago
- Bedrooms5
- Bathrooms3
- Area2024 sq. ft.
- DirectionNo Data
- Added On14 Nov 2025
Property Overview
Gorgeous South Nanaimo Home With Suite! This beautifully finished half duplex offers modern style, thoughtful design, and versatile living options. The upper level features an open and inviting layout with large windows that fill the space with natural light. Both the living room and primary suite feature 9-foot coffered ceilings that add to the elegance of the home. The main living area includes three bedrooms, two bathrooms, a natural gas fireplace and hot water on demand, as well as a spacious deck perfect for outdoor relaxation. The lower level with its separate entrance provides a bright two-bedroom, one-bath unauthorized suite, ideal for multi-generational living, extended family, or rental income. Situated on a quiet street close to all amenities, this is a fantastic opportunity for comfortable living or a smart investment property, and currently brings in $4400 month plus utilities ($2600 upstairs/$1800 downstairs). You don't want to miss this gem! (id:51532)
Tags
| Property Summary |
|---|
| Building |
|---|
| Land |
|---|
| Level | Rooms | Dimensions |
|---|---|---|
| Lower level | Entrance | 8'2 x 10'3 |
| Bathroom | 5 ft x Measurements not available | |
| Kitchen | 7'5 x 9'7 | |
| Living room/Dining room | 12'10 x 17'7 | |
| Bedroom | 10'6 x 9'11 | |
| Bedroom | 10'6 x 10'0 | |
| Main level | Bathroom | Measurements not available x 5 ft |
| Bedroom | 10'8 x 9'6 | |
| Bedroom | 12'8 x 10'0 | |
| Kitchen | 12'8 x 8'7 | |
| Living room | 12'8 x 16'8 | |
| Dining room | 12'8 x 8'0 | |
| Primary Bedroom | 10'8 x 12'7 | |
| Ensuite | 8'1 x 6'6 |
| Features | |||||
|---|---|---|---|---|---|
| Central location | Curb & gutter | Southern exposure | |||
| Other | Refrigerator | Stove | |||
| Washer | Dryer | None | |||


























