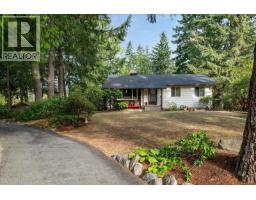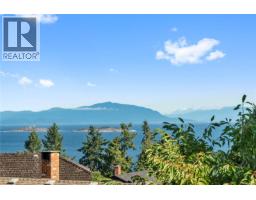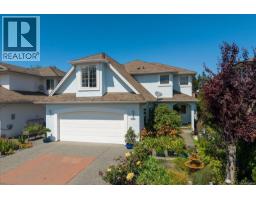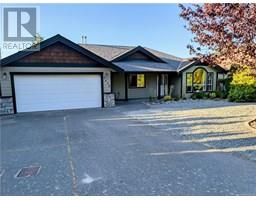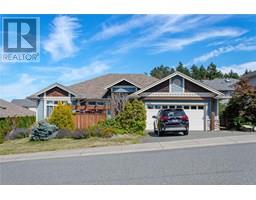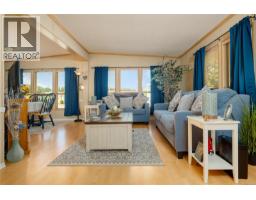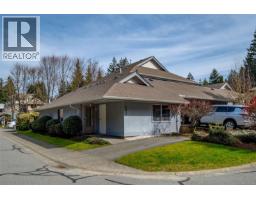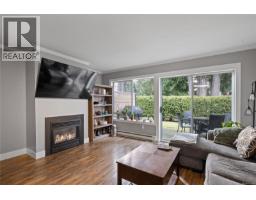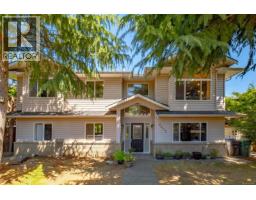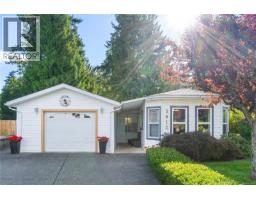6091 Sierra Way North Nanaimo, Nanaimo, British Columbia, CA
Address: 6091 Sierra Way, Nanaimo, British Columbia
Summary Report Property
- MKT ID1004980
- Building TypeHouse
- Property TypeSingle Family
- StatusBuy
- Added12 weeks ago
- Bedrooms5
- Bathrooms3
- Area2494 sq. ft.
- DirectionNo Data
- Added On30 Jun 2025
Property Overview
Location, location and location! Beautiful 5 bedroom plus den/office, 3 bathroom home is located on a quiet street, just one block away from all levels of schools in most desirable area in North Nanaimo. One-minute walk to the bus stop for the BC ferry. Updated hot water on demand system & many other updates in the past 10 years, this home is a must see. Entry into the home, on first level, you will find a den/office, 2 bedrooms, 1 bathroom, a family room with sliding door which leads to the backyard. On second level, you have a bright spacious living area with a peek-a-boo ocean view, functional kitchen with granite countertop & a dining area & nook. Step onto a big deck which overlooks the large, flat & fenced backyard. The Master bedroom has full ensuite & walk-in closets, two other sizeable bedrooms & 4pc bathroom. Close to beach, shopping & all the amenities. The backyard features a variety of fruit trees. All measurements are approximate, pls verify if important. (id:51532)
Tags
| Property Summary |
|---|
| Building |
|---|
| Land |
|---|
| Level | Rooms | Dimensions |
|---|---|---|
| Lower level | Bathroom | 4-Piece |
| Laundry room | 9'1 x 5'9 | |
| Den | 13'6 x 8'11 | |
| Bedroom | 14'4 x 8'2 | |
| Bedroom | 10'9 x 9'3 | |
| Family room | 17'6 x 10'6 | |
| Main level | Bathroom | 4-Piece |
| Bedroom | 10'1 x 9'3 | |
| Bedroom | 12'5 x 9'4 | |
| Ensuite | 4-Piece | |
| Primary Bedroom | 15 ft x Measurements not available | |
| Dining nook | 9'1 x 7'9 | |
| Dining room | 15 ft x Measurements not available | |
| Kitchen | 11 ft x Measurements not available | |
| Family room | 10 ft x Measurements not available | |
| Living room | 16'1 x 11'1 |
| Features | |||||
|---|---|---|---|---|---|
| Level lot | Other | Garage | |||
| None | |||||












































