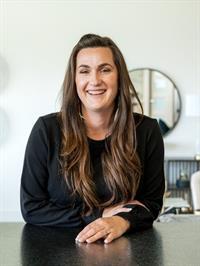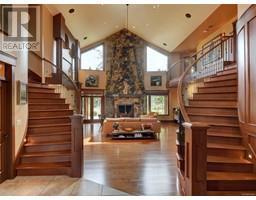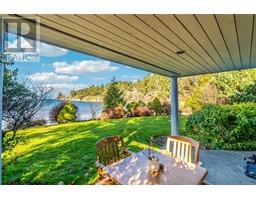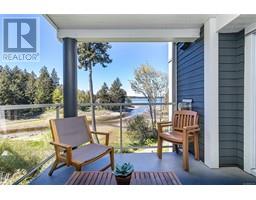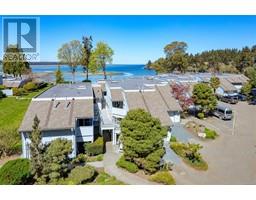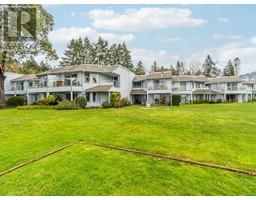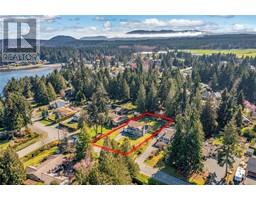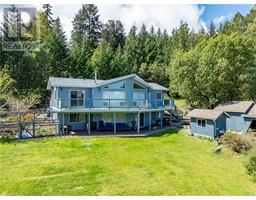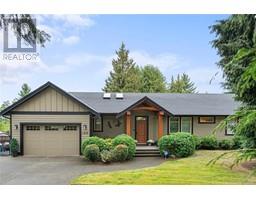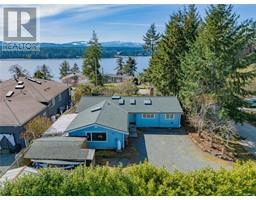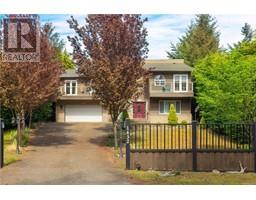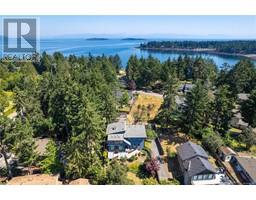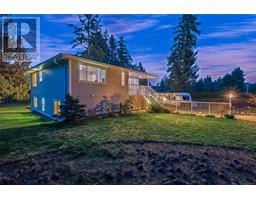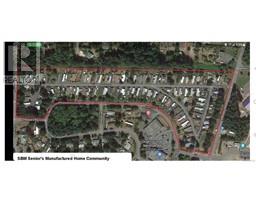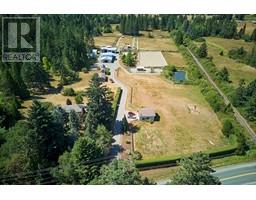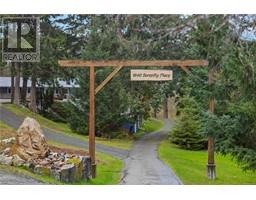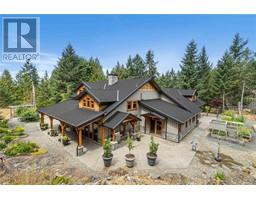3308 Rockhampton Rd Fairwinds, Nanoose Bay, British Columbia, CA
Address: 3308 Rockhampton Rd, Nanoose Bay, British Columbia
Summary Report Property
- MKT ID962734
- Building TypeHouse
- Property TypeSingle Family
- StatusBuy
- Added1 weeks ago
- Bedrooms4
- Bathrooms4
- Area3153 sq. ft.
- DirectionNo Data
- Added On06 May 2024
Property Overview
Nestled in the picturesque Fairwinds community of Nanoose Bay, 3308 Rockhampton Rd is a custom-built retreat offering the perfect blend of natural beauty & easy living. This .45 acre property features 4 beds plus den, and 4 baths on a beautifully manicured low maintenance yard. Inside, a spacious open concept main floor is centered around a relaxing 3-sided propane fireplace, creating a warm and inviting atmosphere perfect for hosting parties or family gatherings. There is a studio apartment above the garage offering an AirBNB opportunity or mortgage helper. Recent upgrades include a new heat pump & furnace in 2021, and a new metal roof in 2018. Step outside to relax in the hot tub, surrounded by the tranquil sounds of nature. Steps away from Enos Lake & Dolphin Lake Community Park, Fairwinds golf course, Schooner Cove Marina, & Nanoose Bay Café, this home is an outdoor enthusiast's dream. Don't miss the chance to own this custom-built beauty in the heart of Fairwinds. (id:51532)
Tags
| Property Summary |
|---|
| Building |
|---|
| Land |
|---|
| Level | Rooms | Dimensions |
|---|---|---|
| Second level | Primary Bedroom | 18'2 x 24'2 |
| Bedroom | 13'1 x 9'8 | |
| Bedroom | 12'1 x 9'6 | |
| Ensuite | 5-Piece | |
| Bathroom | 5-Piece | |
| Main level | Bedroom | Measurements not available x 11 ft |
| Office | 12'5 x 12'6 | |
| Mud room | 8'10 x 7'7 | |
| Living room | 15'6 x 15'10 | |
| Laundry room | 11'2 x 14'10 | |
| Kitchen | 20'11 x 15'2 | |
| Entrance | 4'11 x 9'3 | |
| Dining room | 12'4 x 13'7 | |
| Bathroom | 2-Piece | |
| Other | Office | 7'10 x 5'2 |
| Living room/Dining room | 18'10 x 15'8 | |
| Kitchen | 7'11 x 5'2 | |
| Bathroom | 4-Piece |
| Features | |||||
|---|---|---|---|---|---|
| Curb & gutter | Private setting | Other | |||
| Marine Oriented | Air Conditioned | ||||

















































































