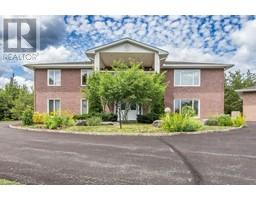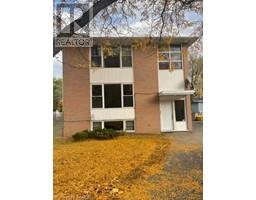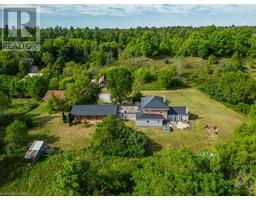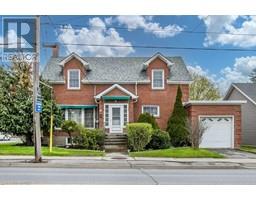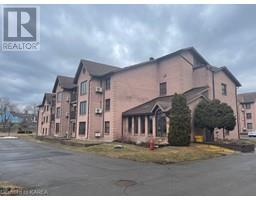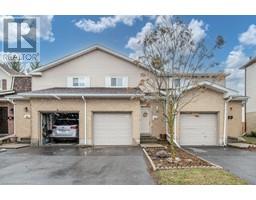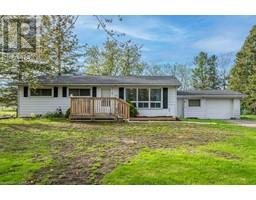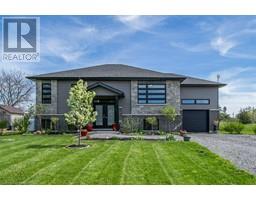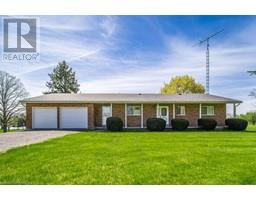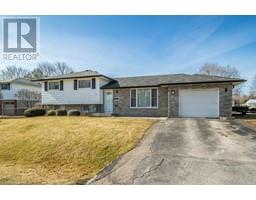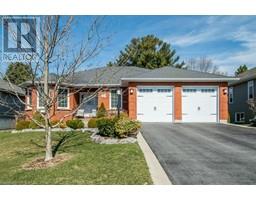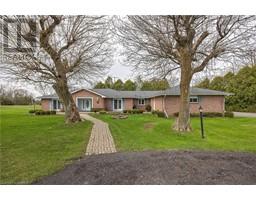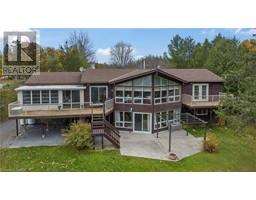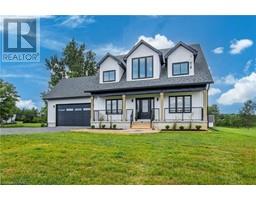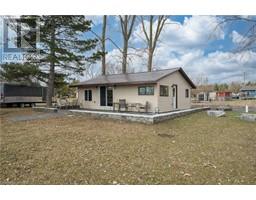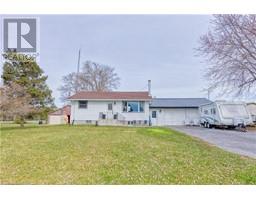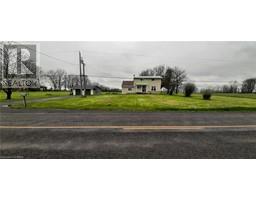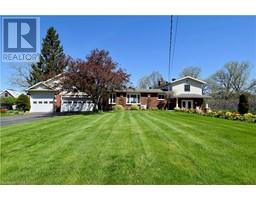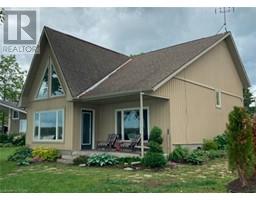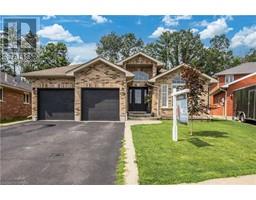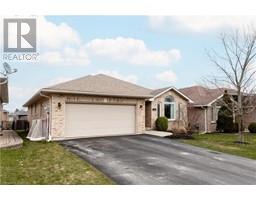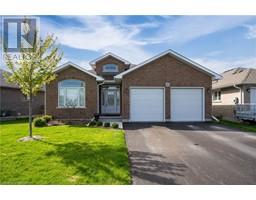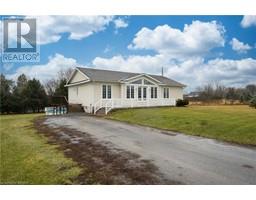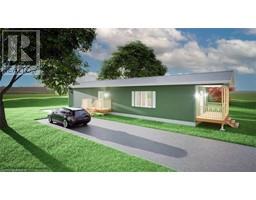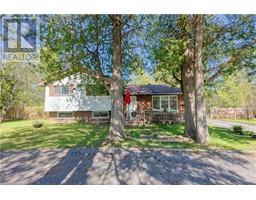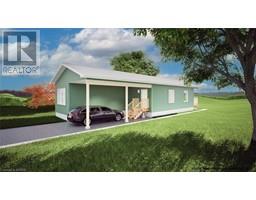228 BRIDGE Street W 58 - Greater Napanee, Napanee, Ontario, CA
Address: 228 BRIDGE Street W, Napanee, Ontario
Summary Report Property
- MKT ID40562301
- Building TypeHouse
- Property TypeSingle Family
- StatusBuy
- Added1 days ago
- Bedrooms3
- Bathrooms2
- Area1352 sq. ft.
- DirectionNo Data
- Added On13 May 2024
Property Overview
Welcome to your meticulously renovated one-storey haven in Napanee, ON. This thoughtfully crafted home boasts three bedrooms and two bathrooms, offering a perfect blend of comfort and style. As you step inside, you'll immediately notice the careful attention to detail that has gone into every inch of this residence. The entire home has been lovingly redone, showcasing modern upgrades and tasteful finishes that create an inviting and aesthetically pleasing atmosphere. Indulge in luxury in the main bathroom, which showcases an inviting air tub, providing a soothing sanctuary after a long day. The basement of this home serves as a unique retreat, featuring a private bedroom and a well-appointed bathroom. Additionally, the basement hosts a versatile rec room, complete with a gas wood stove that adds a cozy ambiance, making it the perfect space for relaxation and entertainment. For those who appreciate the joy of outdoor cooking, the natural gas BBQ hookup near the back step adds a convenient touch. Convenience is key with this property, as it is strategically located near the hospital, ensuring easy access to essential medical services. When it comes to daily needs and leisurely shopping, a short drive will take you to a variety of retail options. The outdoor space of this residence complements the interior, providing a private haven for gardening, entertaining, or simply enjoying the fresh air. Seize the opportunity to make this beautifully redone home in Napanee your own. Embrace the comfort, style, and convenience that define this residence, and schedule a showing today to experience the warmth and charm it exudes. (id:51532)
Tags
| Property Summary |
|---|
| Building |
|---|
| Land |
|---|
| Level | Rooms | Dimensions |
|---|---|---|
| Basement | Utility room | 7'5'' x 6'10'' |
| Recreation room | 10'8'' x 22'6'' | |
| Bedroom | 10'1'' x 15'7'' | |
| 3pc Bathroom | 10'0'' x 9'8'' | |
| Main level | Primary Bedroom | 10'4'' x 12'1'' |
| Living room | 12'5'' x 13'2'' | |
| Kitchen | 12'5'' x 11'5'' | |
| Dining room | 12'5'' x 6'2'' | |
| Bedroom | 10'4'' x 10'3'' | |
| 4pc Bathroom | 6'6'' x 6'4'' |
| Features | |||||
|---|---|---|---|---|---|
| Corner Site | Dishwasher | Dryer | |||
| Refrigerator | Stove | Washer | |||
| Central air conditioning | |||||


















































