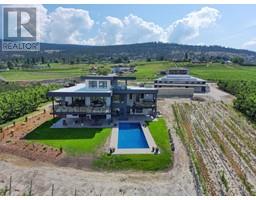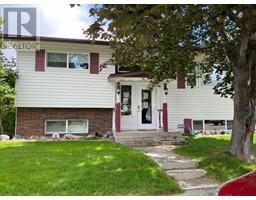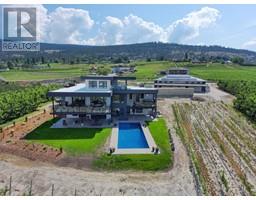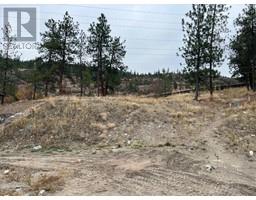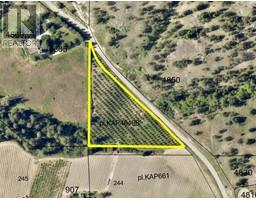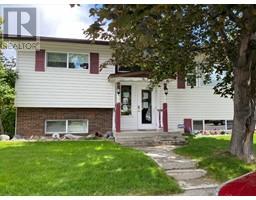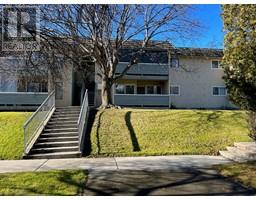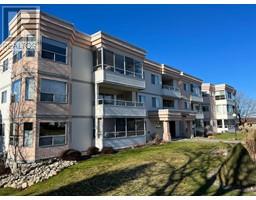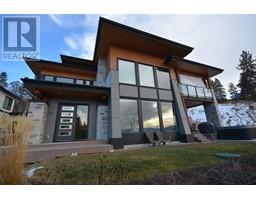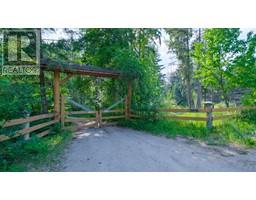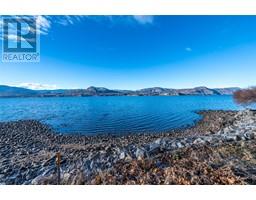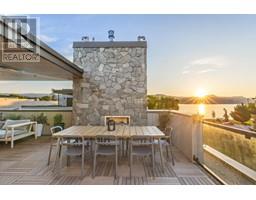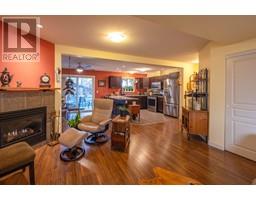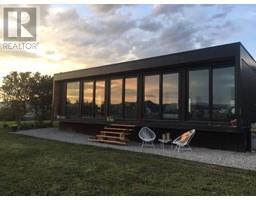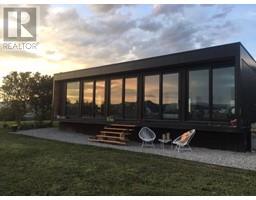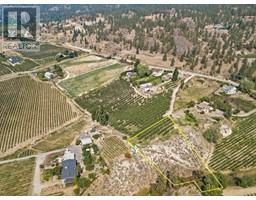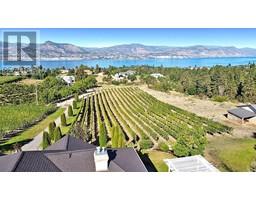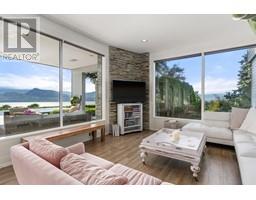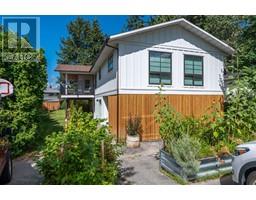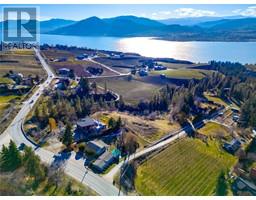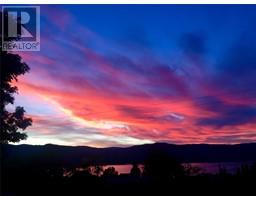135 GRANITE Court Naramata Rural, Naramata, British Columbia, CA
Address: 135 GRANITE Court, Naramata, British Columbia
Summary Report Property
- MKT ID201971
- Building TypeHouse
- Property TypeSingle Family
- StatusBuy
- Added20 weeks ago
- Bedrooms5
- Bathrooms5
- Area3786 sq. ft.
- DirectionNo Data
- Added On07 Dec 2023
Property Overview
Welcome to 135 Granite Court, nestled in the heart of Naramata's premier benchlands neighborhood. This expansive 3700 sqft residence boasts 5 bed/5 bath, offering a great blend of comfort, quality finishes, and breathtaking views. The interior features 8' solid doors, heated concrete floors, & custom gas fireplace with built-in book cabinets, providing a cozy focal point for gatherings. Kitchen is equipped with stainless steel appliances, expansive cabinets up to the 10' reclaimed fir ceilings, & a generous island with bar. Additional features include fire-resistant exterior finishings, transom windows for natural light and privacy, oversized decks w/BBQ area and beautiful views, & a master suite soaker tub. Black finishings on light fixtures, plumbing, light switch covers, soffitting & exterior trim tie everything together. This home also contains a legal ground-level self contained suite attached to the garage. This property is located across the street from the KVR Rail Trail, providing excellent access for Bike/Wine touring, Cross Country skiing, jogging/hiking with amazing views of the valley from Peachland to Okanagan Falls. Come and see what quality looks like! (id:51532)
Tags
| Property Summary |
|---|
| Building |
|---|
| Level | Rooms | Dimensions |
|---|---|---|
| Basement | Storage | Measurements not available x 7 ft |
| Other | 20 ft x 18 ft | |
| Family room | 17 ft x 29 ft | |
| Bedroom | 11'6 x 10'1 | |
| Bedroom | Measurements not available x 14 ft | |
| Bedroom | 15'4 x 10'4 | |
| 4pc Bathroom | Measurements not available | |
| 4pc Bathroom | Measurements not available | |
| Ground level | Other | 5'4 x 7'1 |
| Other | 20 ft x 18 ft | |
| Other | Measurements not available x 8 ft | |
| Primary Bedroom | 14 ft x 16 ft | |
| Laundry room | 8'1 x 6'2 | |
| Kitchen | Measurements not available x 8 ft | |
| Kitchen | 20'3 x 11'9 | |
| Great room | 17 ft x Measurements not available | |
| Foyer | 8'8 x 15'10 | |
| 5pc Ensuite bath | Measurements not available | |
| Dining room | 12 ft x 9 ft | |
| Bedroom | 10'7 x 11'1 | |
| 2pc Bathroom | Measurements not available | |
| 3pc Bathroom | Measurements not available |
| Features | |||||
|---|---|---|---|---|---|
| Cul-de-sac | Private setting | Refrigerator | |||
| Dishwasher | Dryer | Range - Gas | |||
| Microwave | Washer | Oven - Built-In | |||









































































