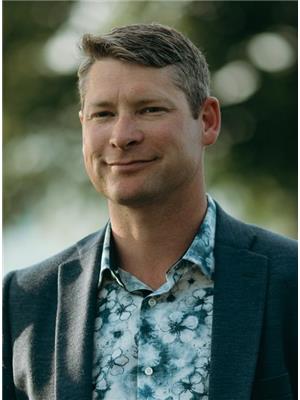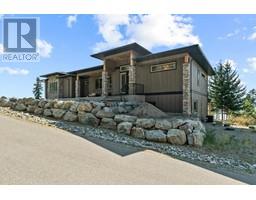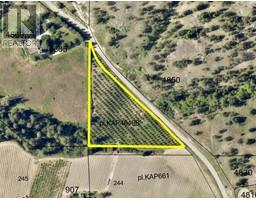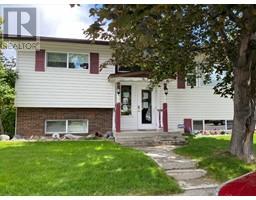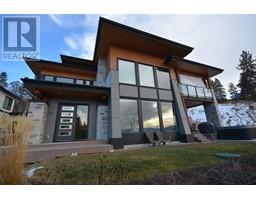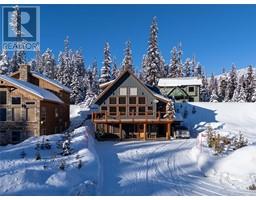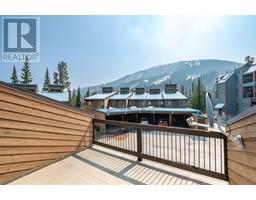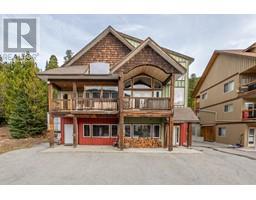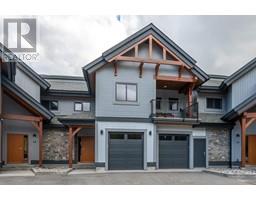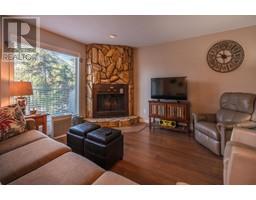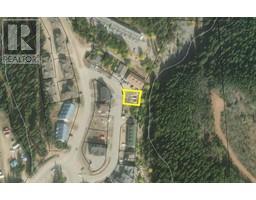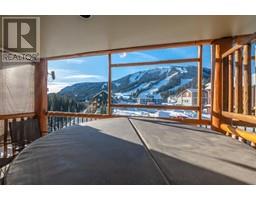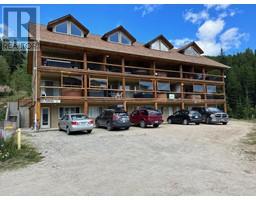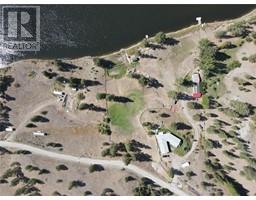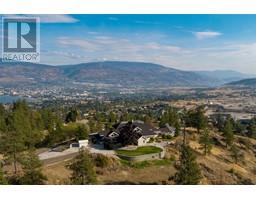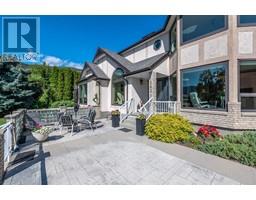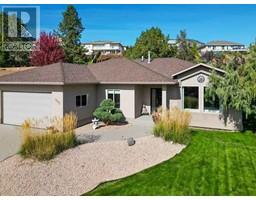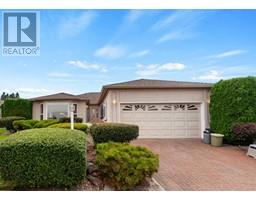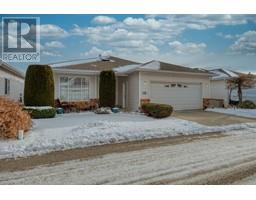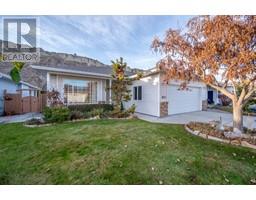96 YORKTON Avenue Main South, Penticton, British Columbia, CA
Address: 96 YORKTON Avenue, Penticton, British Columbia
Summary Report Property
- MKT ID201939
- Building TypeHouse
- Property TypeSingle Family
- StatusBuy
- Added20 weeks ago
- Bedrooms4
- Bathrooms2
- Area2585 sq. ft.
- DirectionNo Data
- Added On07 Dec 2023
Property Overview
Location, investment & sunshine - this place has it all! This property was renovated and modified for early childhood education over 5 years ago and has been running as a successful daycare ever since. Penticton has a strong demand for this type of business and limited properties that meet the criteria. 96 Yorkton has a special designation in the City of Penticton zoning bylaw to allow R1 (daycare centre major). Located less than 100m from Skaha Park, it makes for a perfect field trip for 3–5-year-olds. The lot is over 10,000 sqft with tons of space for learning inside and outside. The rear yard is fenced and grassed with a playground area in the back, as well as a detached heated garage measuring 20x25 feet. There is plenty of room for parking on the property outside of the play areas. This is a great opportunity if you are looking to invest for now or the future! Contact your favorite agent for more information. (id:51532)
Tags
| Property Summary |
|---|
| Building |
|---|
| Level | Rooms | Dimensions |
|---|---|---|
| Second level | Mud room | Measurements not available x 26 ft |
| Kitchen | 9'6 x 10'6 | |
| Dining nook | 10 ft x Measurements not available | |
| Dining room | 12'6 x 18'1 | |
| Bedroom | 10'2 x 12'4 | |
| Bedroom | 9 ft x Measurements not available | |
| 6pc Bathroom | Measurements not available | |
| Ground level | Utility room | 6'2 x 5'6 |
| Mud room | 8'9 x 11'9 | |
| Living room | 12'1 x 17'4 | |
| Laundry room | Measurements not available x 10 ft | |
| Bedroom | 10'2 x 12'2 | |
| Bedroom | 12 ft x Measurements not available | |
| 3pc Bathroom | Measurements not available |
| Features | |||||
|---|---|---|---|---|---|
| Level lot | Corner Site | Wheelchair access | |||
| See Remarks | |||||



















