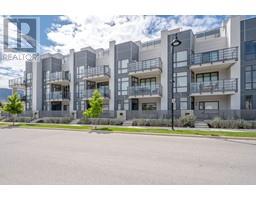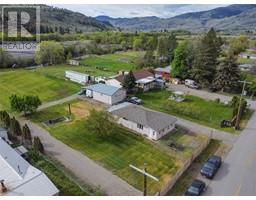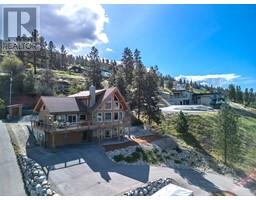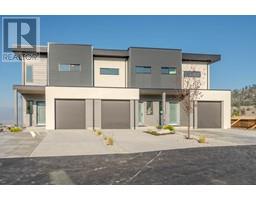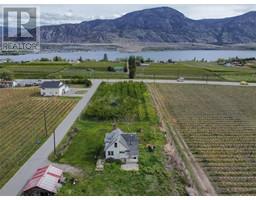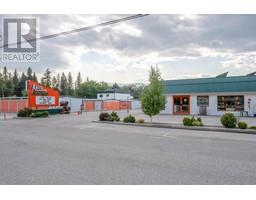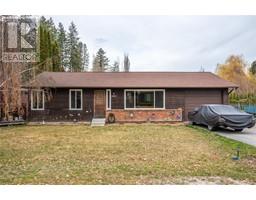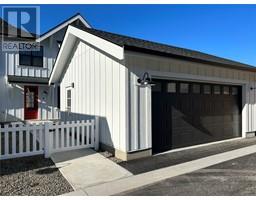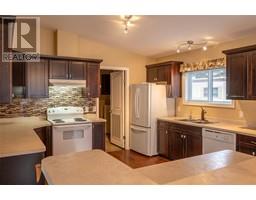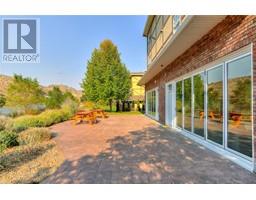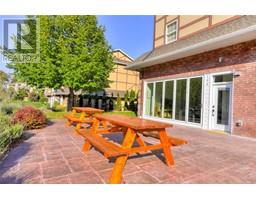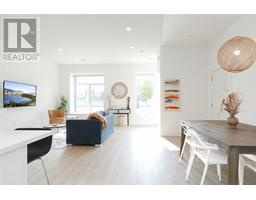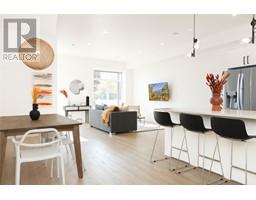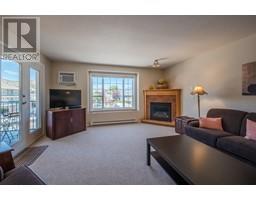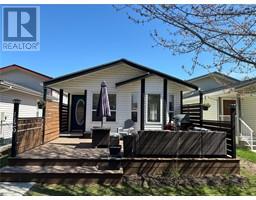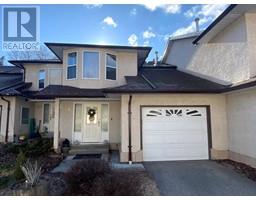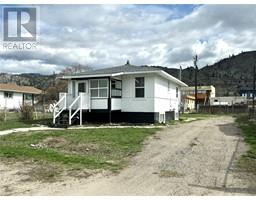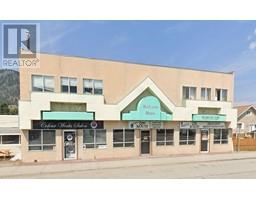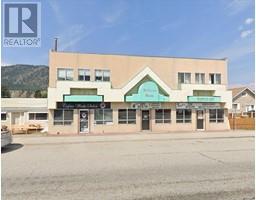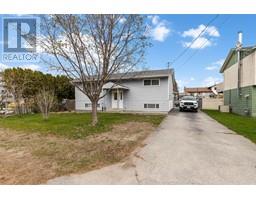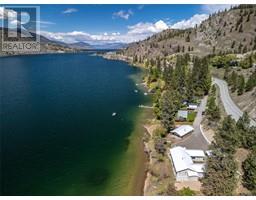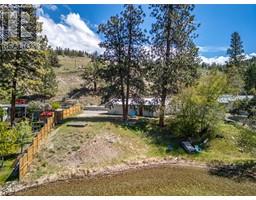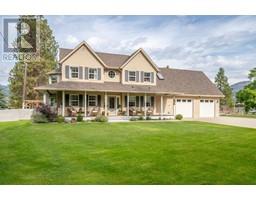4400 Mclean Creek Road Unit# 166 Okanagan Falls, Okanagan Falls, British Columbia, CA
Address: 4400 Mclean Creek Road Unit# 166, Okanagan Falls, British Columbia
Summary Report Property
- MKT ID10313195
- Building TypeHouse
- Property TypeSingle Family
- StatusBuy
- Added7 days ago
- Bedrooms3
- Bathrooms3
- Area2345 sq. ft.
- DirectionNo Data
- Added On06 May 2024
Property Overview
This recently constructed and spacious residence in Big Horn Estates, Okanagan Falls, provides security, scenic surroundings, and convenient access to Skaha Lake, with a short drive to Penticton. The ground floor comprises a sizable foyer, an open and well-lit family room, an additional bedroom, and a 3-piece bathroom, complemented by a large utility and storage room. The double car garage is oversized, designed for two cars, and has a rare added workshop hobby area. The main floor boasts an impressive great room featuring a generously sized kitchen with solid surface countertops and a sit-up island, alongside spacious dining and living areas. This space is highlighted by a custom gas fireplace and offers scenic mountain views. Seamless access to the fenced backyard with covered deck and fully landscaped surroundings is provided. The primary bedroom is thoughtfully separated from the main floor, complete with a walk-in closet and a 3-piece ensuite. Another sizable bedroom on the main floor is well-suited for children or guests. The property is further complemented by a large driveway and low maintenance exterior and landscaping. All measurements approximate, Buyer(s) to verify if important. Click on the PLAY button above for a 3D interactive photo floor plan. (id:51532)
Tags
| Property Summary |
|---|
| Building |
|---|
| Level | Rooms | Dimensions |
|---|---|---|
| Basement | 3pc Bathroom | 5'2'' x 8'6'' |
| Bedroom | 12'0'' x 10'0'' | |
| Utility room | 9'7'' x 12'9'' | |
| Family room | 16'9'' x 26'10'' | |
| Main level | Bedroom | 11'7'' x 12'3'' |
| 4pc Bathroom | 7'9'' x 4'10'' | |
| 3pc Ensuite bath | 8'11'' x 4'11'' | |
| Primary Bedroom | 12'11'' x 17'6'' | |
| Dining room | 7'2'' x 13'11'' | |
| Living room | 22'2'' x 15'11'' | |
| Kitchen | 12'9'' x 13'11'' |
| Features | |||||
|---|---|---|---|---|---|
| See Remarks | Attached Garage(2) | Oversize | |||
| Range | Refrigerator | Dishwasher | |||
| Microwave | Washer & Dryer | Central air conditioning | |||



















