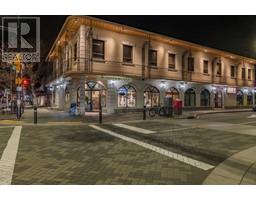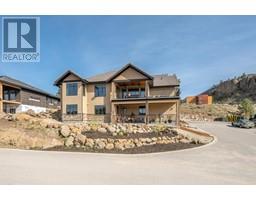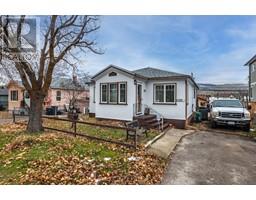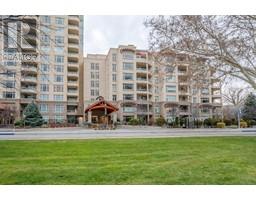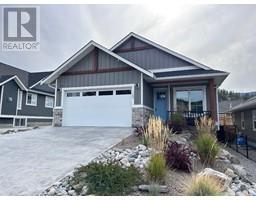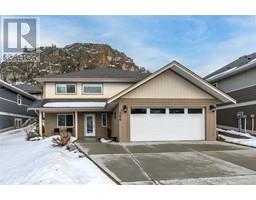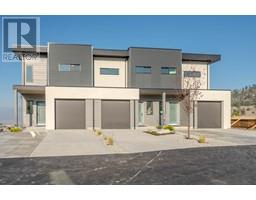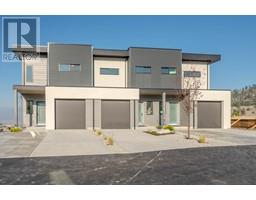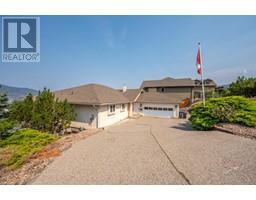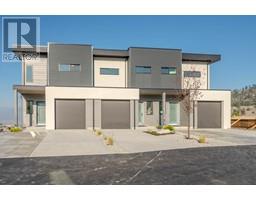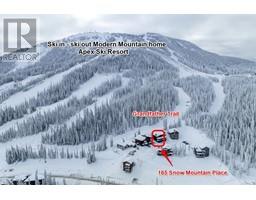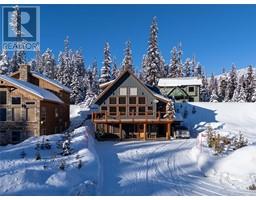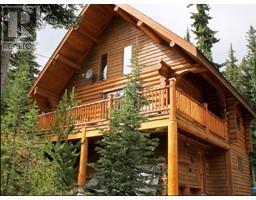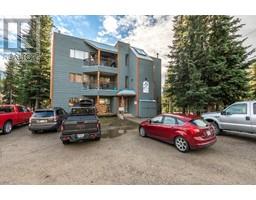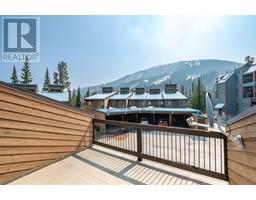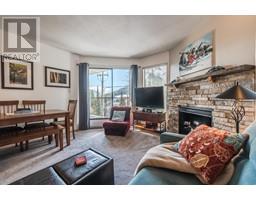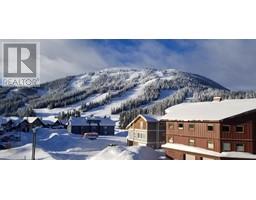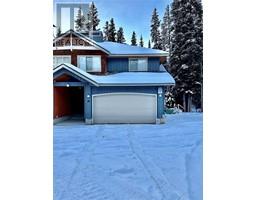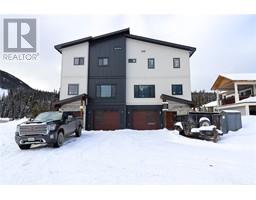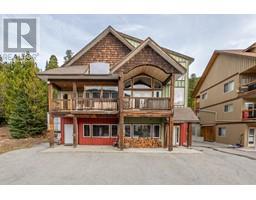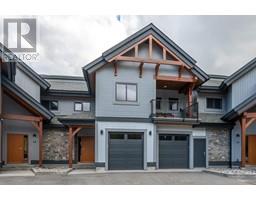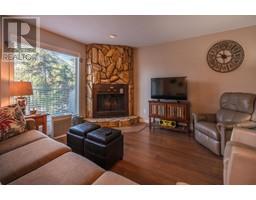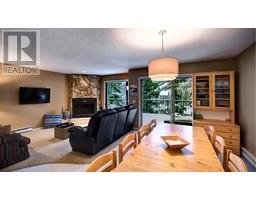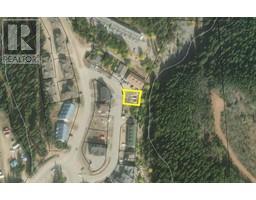201 WYLIE Street Unit# 133 Main North, Penticton, British Columbia, CA
Address: 201 WYLIE Street Unit# 133, Penticton, British Columbia
Summary Report Property
- MKT ID10302231
- Building TypeRow / Townhouse
- Property TypeSingle Family
- StatusBuy
- Added12 weeks ago
- Bedrooms5
- Bathrooms3
- Area2320 sq. ft.
- DirectionNo Data
- Added On01 Feb 2024
Property Overview
Introducing this stunning 4-bedroom, 4-bathroom townhome boasting an array of impressive high-end features to provide a luxurious living experience in a walk to the beach location. The attention to detail and use of premium materials contribute to the property's standout exterior. The ground level includes a double car garage, 2 entrances, bedroom, and welcoming front patio. The main floor's light filled open concept is truly captivating, with a built-in wet bar, large balcony with folding doors, floor-to-ceiling windows, modern fireplace and a gorgeous kitchen with gas stove and Bosch appliances. The third floor accommodates 3 bedrooms including the primary area featuring a private deck, walk-in closet with cabinetry and a retreat like 5pc ensuite with stunning custom shower and free-standing tub. The finishing touch is the 1000 sq ft rooftop patio with outdoor kitchen to enjoy the glorious Okanagan weather and great views. (id:51532)
Tags
| Property Summary |
|---|
| Building |
|---|
| Level | Rooms | Dimensions |
|---|---|---|
| Second level | Kitchen | 19'7'' x 13'8'' |
| Living room | 17'1'' x 19'3'' | |
| Dining room | 11'7'' x 10' | |
| 2pc Bathroom | 7'2'' x 5'1'' | |
| Third level | Bedroom | 12'11'' x 9'7'' |
| Primary Bedroom | 15'7'' x 14'10'' | |
| 4pc Bathroom | 8'9'' x 7'5'' | |
| Primary Bedroom | 10'3'' x 14'9'' | |
| Bedroom | 12'2'' x 9'7'' | |
| Fourth level | Utility room | 10'2'' x 5'9'' |
| Main level | Bedroom | 12'5'' x 9'4'' |
| 2pc Bathroom | 5'5'' x 6'11'' | |
| Foyer | 5'7'' x 14'11'' |
| Features | |||||
|---|---|---|---|---|---|
| Attached Garage(2) | Range | Refrigerator | |||
| Dishwasher | Dryer | Microwave | |||
| Washer | Central air conditioning | ||||























