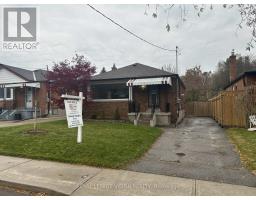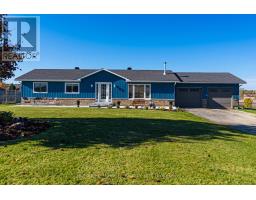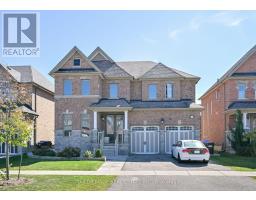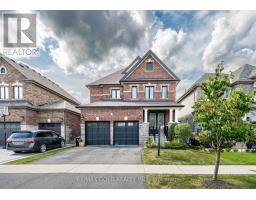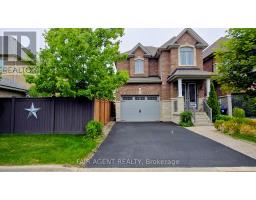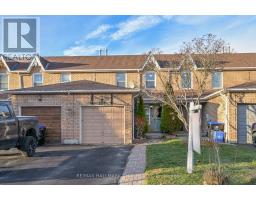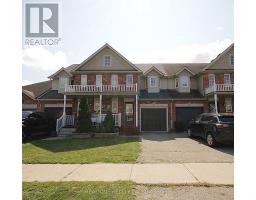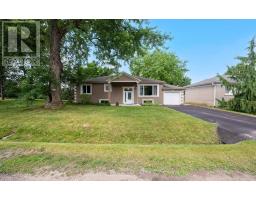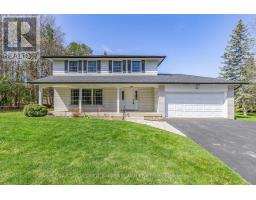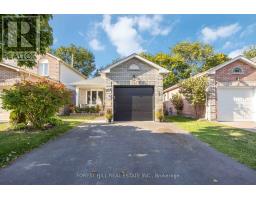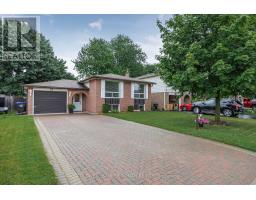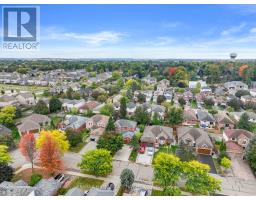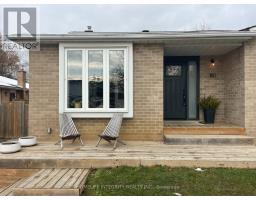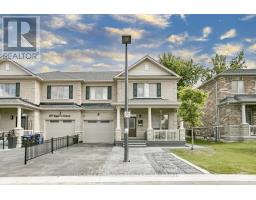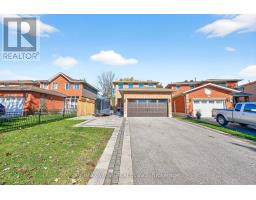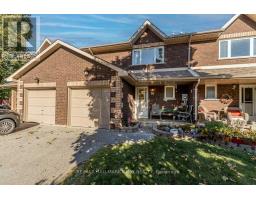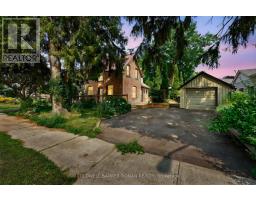41 TREETOPS BOULEVARD, New Tecumseth (Alliston), Ontario, CA
Address: 41 TREETOPS BOULEVARD, New Tecumseth (Alliston), Ontario
4 Beds4 Baths2000 sqftStatus: Buy Views : 63
Price
$1,099,000
Summary Report Property
- MKT IDN12417984
- Building TypeHouse
- Property TypeSingle Family
- StatusBuy
- Added14 weeks ago
- Bedrooms4
- Bathrooms4
- Area2000 sq. ft.
- DirectionNo Data
- Added On03 Nov 2025
Property Overview
Across the street from the park this 2410 sq ft ( per MPAC ) spacious 3 + 1 bedroom vs 4 smaller bedroom optional floorplan comes with over 600 sq ft of lower level finished living space for a total of over 3000 sq ft. Approx $100,000 in upgrades ( please see attached seller feature sheet ). which includes Smart Lutron lighting, 2nd floor triple pane windows on North side, smooth ceilings, potlights, crown molding, quartz countertops, upgraded kitchen cabinets/pantry/ backsplash, hardwood and laminate floors no carpet on main and 2nd floor, very convenient 2nd floor laundry, porch enclosure. (id:51532)
Tags
| Property Summary |
|---|
Property Type
Single Family
Building Type
House
Storeys
2
Square Footage
2000 - 2500 sqft
Community Name
Alliston
Title
Freehold
Land Size
36.1 x 109.1 FT
Parking Type
Attached Garage,Garage
| Building |
|---|
Bedrooms
Above Grade
3
Below Grade
1
Bathrooms
Total
4
Partial
1
Interior Features
Appliances Included
Dishwasher, Dryer, Stove, Washer, Refrigerator
Flooring
Hardwood, Ceramic, Laminate, Carpeted
Basement Type
N/A (Finished)
Building Features
Foundation Type
Unknown
Style
Detached
Square Footage
2000 - 2500 sqft
Rental Equipment
Water Heater
Heating & Cooling
Cooling
Central air conditioning
Heating Type
Forced air
Utilities
Utility Sewer
Sanitary sewer
Water
Municipal water
Exterior Features
Exterior Finish
Brick
Pool Type
Above ground pool
Parking
Parking Type
Attached Garage,Garage
Total Parking Spaces
4
| Level | Rooms | Dimensions |
|---|---|---|
| Basement | Bedroom | 4.29 m x 6.1 m |
| Recreational, Games room | 4.17 m x 6 m | |
| Main level | Living room | 4.34 m x 4.42 m |
| Dining room | 4.34 m x 4.42 m | |
| Kitchen | 4.11 m x 6 m | |
| Upper Level | Primary Bedroom | 5.56 m x 4.14 m |
| Bedroom 2 | 3.89 m x 5.28 m | |
| Bedroom 3 | 4.57 m x 4.11 m |
| Features | |||||
|---|---|---|---|---|---|
| Attached Garage | Garage | Dishwasher | |||
| Dryer | Stove | Washer | |||
| Refrigerator | Central air conditioning | ||||






































