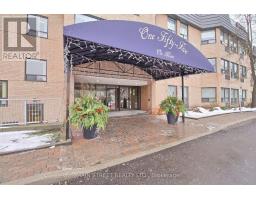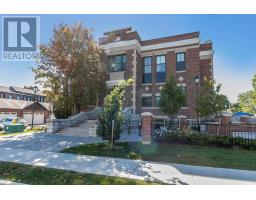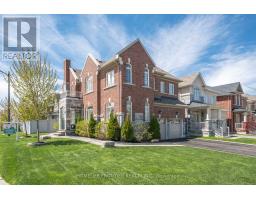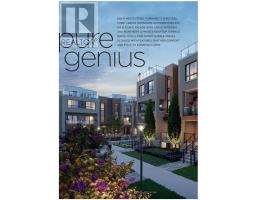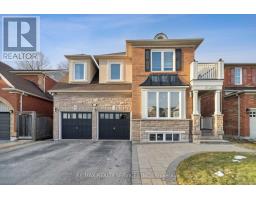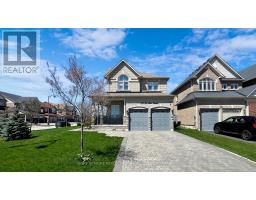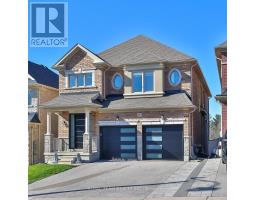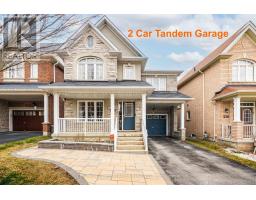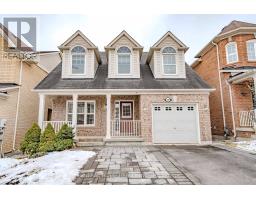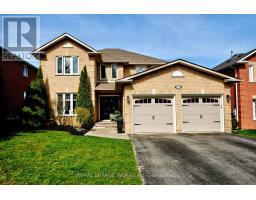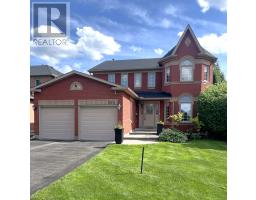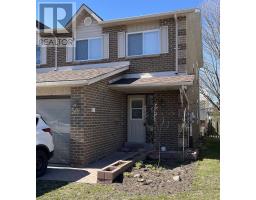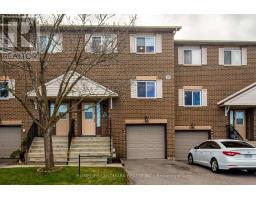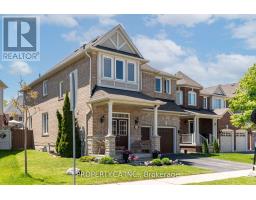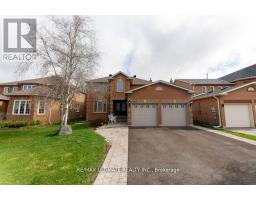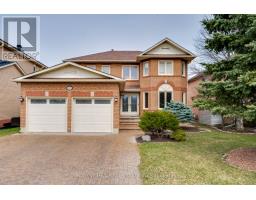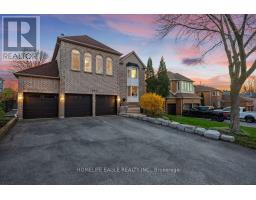#316 -155 MAIN ST N, Newmarket, Ontario, CA
Address: #316 -155 MAIN ST N, Newmarket, Ontario
Summary Report Property
- MKT IDN8273550
- Building TypeApartment
- Property TypeSingle Family
- StatusBuy
- Added1 weeks ago
- Bedrooms3
- Bathrooms3
- Area0 sq. ft.
- DirectionNo Data
- Added On07 May 2024
Property Overview
Gorgeous 3 bedroom Condominium in Newmarkets most desirable low rise. Updated in every way to take advantage of 1985 SQ feet of living space spread over two stories and an additional 625 sq of Beautiful north west facing terrace. A fully updated kitchen with Stainless Steel appliances has lots of counter space and built in breakfast nook. A full sized double sink, granite counter tops and updated pantry storage greatly increase the kitchens functionality and look. Over looking both the Dining and Living room all 3 spaces receive lots of light from Large windows and builtin pot lights throughout the lower level. Laundry is on the main level as well as a powder room. Bedrooms are found on the second floor with the primary containing a 3 piece ensuite, walk-in closet and a walkout to the Terrace. Large windows, closets and updated lighting in the bedrooms make all three bright and inviting. A Family Room that contains another terrace walkout and fireplace as well as a 4 piece washroom round out the second floor. Building situated on 10 acres close to all Newmarket amenities and transit. Two parking spots. WETT certificate available. **** EXTRAS **** Fridge, Stove, Dishwasher, builtin microwave, LG Washer & Dryer, Electric light fixtures. Two parking spots. (id:51532)
Tags
| Property Summary |
|---|
| Building |
|---|
| Level | Rooms | Dimensions |
|---|---|---|
| Second level | Primary Bedroom | 3.8 m x 5.04 m |
| Bedroom 2 | 3.64 m x 4.23 m | |
| Bedroom 3 | 3.02 m x 3.41 m | |
| Family room | 5.27 m x 3.49 m | |
| Main level | Kitchen | 4.9 m x 3.23 m |
| Dining room | 2.97 m x 3.33 m | |
| Living room | 7.6 m x 6.3 m |
| Features | |||||
|---|---|---|---|---|---|
| Conservation/green belt | Party Room | Visitor Parking | |||
| Exercise Centre | |||||









































