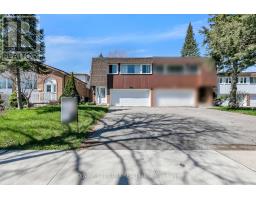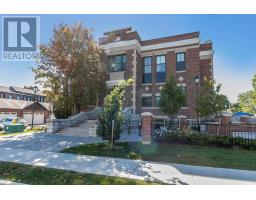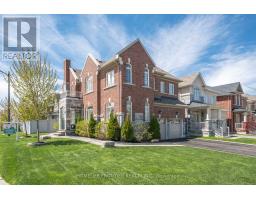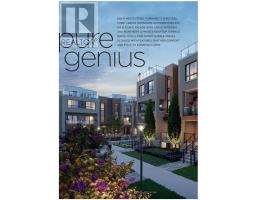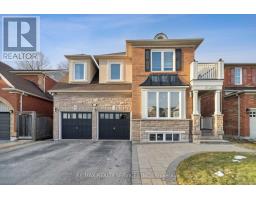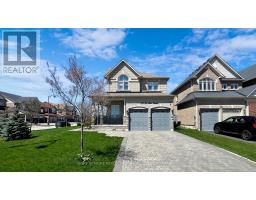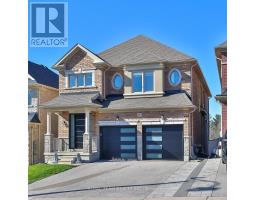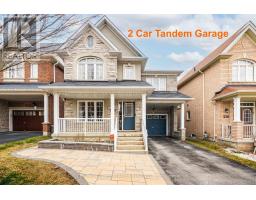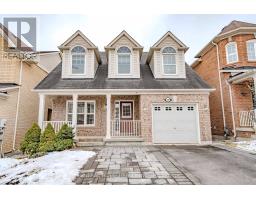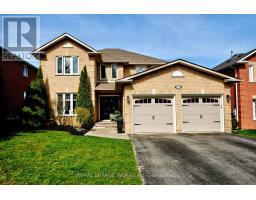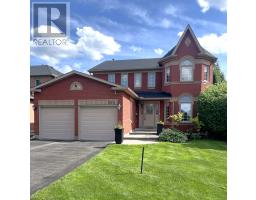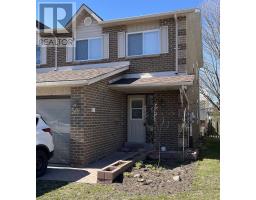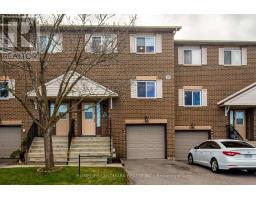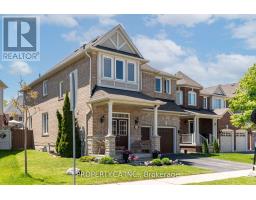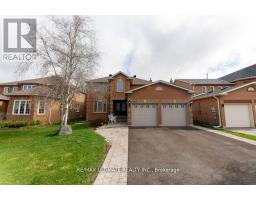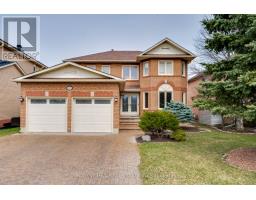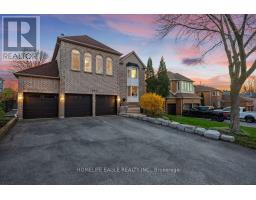374 RANNIE RD, Newmarket, Ontario, CA
Address: 374 RANNIE RD, Newmarket, Ontario
3 Beds3 Baths0 sqftStatus: Buy Views : 573
Price
$1,099,000
Summary Report Property
- MKT IDN8223608
- Building TypeRow / Townhouse
- Property TypeSingle Family
- StatusBuy
- Added1 weeks ago
- Bedrooms3
- Bathrooms3
- Area0 sq. ft.
- DirectionNo Data
- Added On05 May 2024
Property Overview
Beautiful Spacious, Cozy & Bright West Exposure 3Bdrm 3Bthrm Townhouse In The Heart Of Summerhill Estates! Overlooks Park/Trail/Green Space. Plant Your Own Vegetables In Your Own Garden. Breakfast Area W/O To Newly Built Raised Deck/Patio. S/S Appliances, Roof 2021, Interior Garage Access Door With Remote Opener, Full Basement, Close To Public Transit, Shops, Sir William Mulock Hs, Terry Fox Ps., Walk To Ray Twinney Rec. Centr. & Yonge St. **** EXTRAS **** All Elfs, All Window Coverings, S/S Fridge, S/S Stove, B/I Oven Hood, S/S Dishwasher, Washer & Dryer. Garage Door Opener. Roof 2021. Hardwood Floors 2018. Master Bdrm Laminate 2018. All Measurements Are Appx. (id:51532)
Tags
| Property Summary |
|---|
Property Type
Single Family
Building Type
Row / Townhouse
Storeys
2
Community Name
Summerhill Estates
Title
Freehold
Land Size
19.7 x 120.17 FT
Parking Type
Garage
| Building |
|---|
Bedrooms
Above Grade
3
Bathrooms
Total
3
Interior Features
Basement Type
Full
Building Features
Style
Attached
Heating & Cooling
Cooling
Central air conditioning
Heating Type
Forced air
Exterior Features
Exterior Finish
Brick
Parking
Parking Type
Garage
Total Parking Spaces
3
| Level | Rooms | Dimensions |
|---|---|---|
| Second level | Primary Bedroom | 6.1 m x 4.08 m |
| Bedroom 2 | 4.2 m x 2.56 m | |
| Bedroom 3 | 3.9 m x 3.4 m | |
| Main level | Living room | 7.31 m x 3.05 m |
| Dining room | 7.31 m x 3.05 m | |
| Kitchen | 2.62 m x 2.5 m | |
| Eating area | 3.53 m x 2.5 m |
| Features | |||||
|---|---|---|---|---|---|
| Garage | Central air conditioning | ||||




































