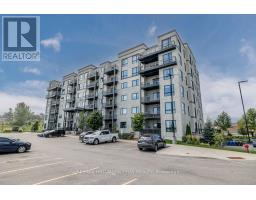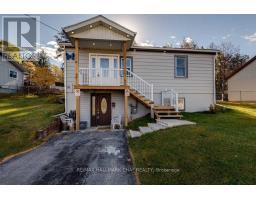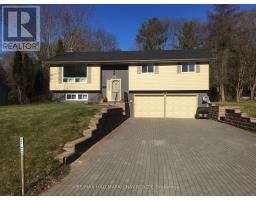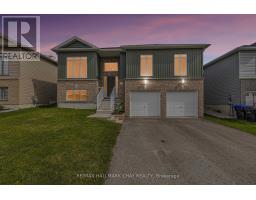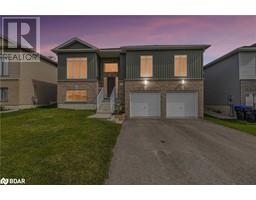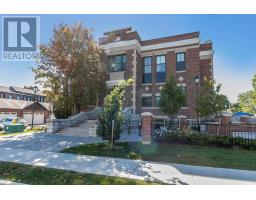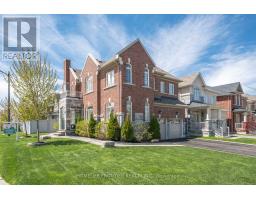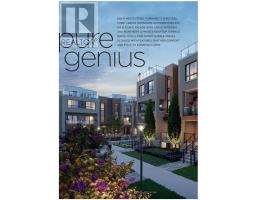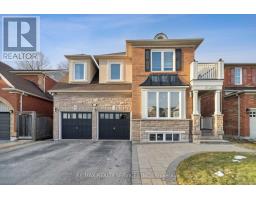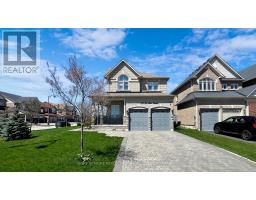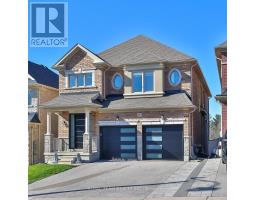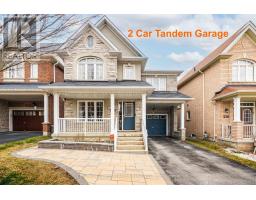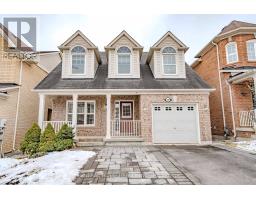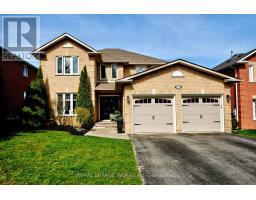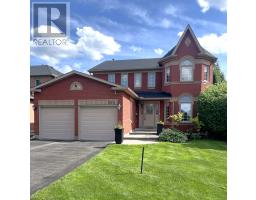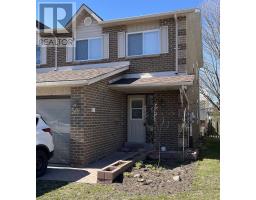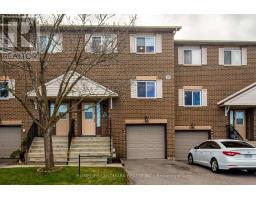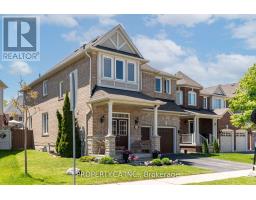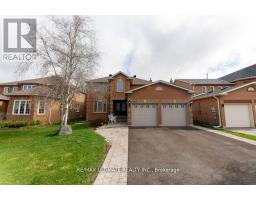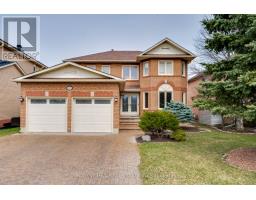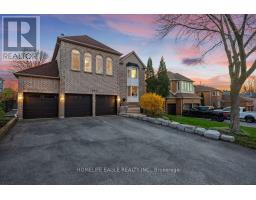942 COMFORT LANE, Newmarket, Ontario, CA
Address: 942 COMFORT LANE, Newmarket, Ontario
Summary Report Property
- MKT IDN8303594
- Building TypeHouse
- Property TypeSingle Family
- StatusBuy
- Added3 weeks ago
- Bedrooms6
- Bathrooms5
- Area0 sq. ft.
- DirectionNo Data
- Added On03 May 2024
Property Overview
Welcome home to this spectacular family home in the highly sought-after Stonehaven Wyndham Village. This spacious and thoughtfully laid out Monte Carlo model features an impressive 4600 sqft with a total of 6600+ sqft of finished living space. Situated on a premium 62 x 177 lot with southern exposure, mature trees, pergola and inground pool. 3 car garage with 9 total parking spaces. Fabulous inlaw basement features rec room with fireplace, bedroom, high-end kitchen & 3 pc bath. Features include 9-foot ceilings on main, 2 gas fireplaces, California shutters, main floor office and laundry, front and rear interlock, gas BBQ hook up, and high-end s/s appliances including built-in ovens and microwaves. Bright, spacious and suitable for entertaining on a grand scale both inside and out. Dont miss your opportunity to call this gem home. **** EXTRAS **** Extensively updated and renovated including new roof (2019), new furnace (2017), all new windows, front door and garage doors (2017), new A/C (2023), and new interlock (2017) to name a few. (id:51532)
Tags
| Property Summary |
|---|
| Building |
|---|
| Level | Rooms | Dimensions |
|---|---|---|
| Basement | Kitchen | 4.14 m x 3.13 m |
| Bathroom | Measurements not available | |
| Main level | Kitchen | 3.86 m x 4.27 m |
| Dining room | 3.96 m x 4.88 m | |
| Library | 3.66 m x 3.05 m | |
| Living room | 3.66 m x 5.49 m | |
| Bathroom | Measurements not available | |
| Family room | 3.96 m x 6.96 m | |
| Upper Level | Primary Bedroom | 7.57 m x 5.49 m |
| Bathroom | Measurements not available | |
| Bathroom | Measurements not available | |
| Bathroom | Measurements not available |
| Features | |||||
|---|---|---|---|---|---|
| Attached Garage | Central air conditioning | ||||







































