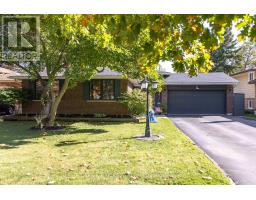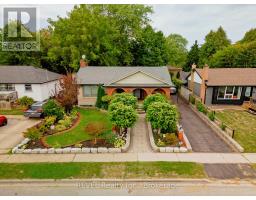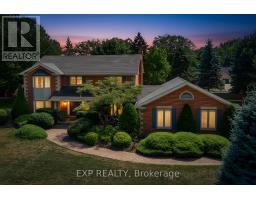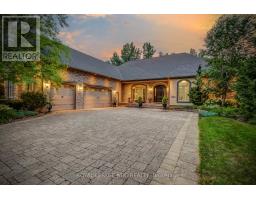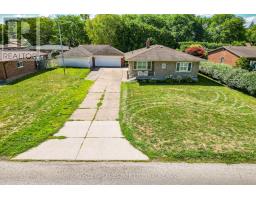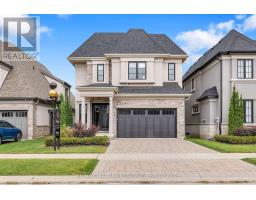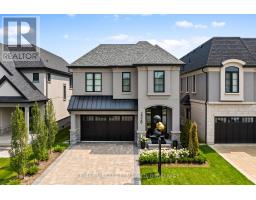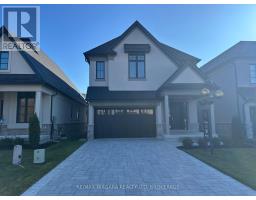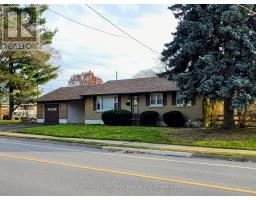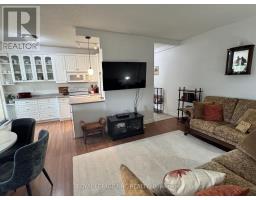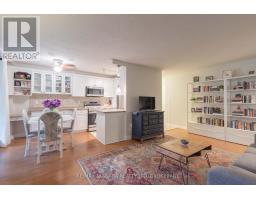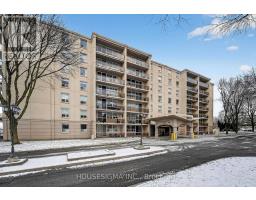204 - 2799 ST. PAUL AVENUE, Niagara Falls (Stamford), Ontario, CA
Address: 204 - 2799 ST. PAUL AVENUE, Niagara Falls (Stamford), Ontario
Summary Report Property
- MKT IDX12580690
- Building TypeApartment
- Property TypeSingle Family
- StatusBuy
- Added3 weeks ago
- Bedrooms2
- Bathrooms2
- Area1000 sq. ft.
- DirectionNo Data
- Added On27 Nov 2025
Property Overview
Price to sell! No stairs. No maintenance. No hassle!Built by Pinewood Homes in 2008, this oversized 2-bedroom, 2-bathroom condo offers 1,185 sq. ft. - the largest floor plan on the second floor at Stamford Village Condominiums. Ideally located right beside the elevator, it's perfect for accessible, one-level living with wide hallways, low switches, and carpet-free floors. Extensively updated with luxury vinyl flooring (2024), fresh paint (2024), power blinds (2024), Hisense fridge (2024), LG washer/dryer (2022), and hot water tank (2023).Unlike most suites, this one trades a balcony for a larger, brighter great room with open-concept flexibility and peaceful north-facing views overlooking mature trees - not the parking lot. The condo fee includes water, parking, and building maintenance, with only one simple hydro bill each month - and no hot water tank rental to worry about. Residents also enjoy a private lounge, party room, and games room. Effortless living in Niagara's north end - where comfort and convenience meet peace of mind. (id:51532)
Tags
| Property Summary |
|---|
| Building |
|---|
| Level | Rooms | Dimensions |
|---|---|---|
| Main level | Foyer | 1.78 m x 1.5 m |
| Kitchen | 4.14 m x 3.91 m | |
| Living room | 3.53 m x 4.95 m | |
| Primary Bedroom | 3.61 m x 6.05 m | |
| Bathroom | 1.8 m x 2.69 m | |
| Bedroom 2 | 3.68 m x 3.25 m | |
| Bathroom | 3.05 m x 1.85 m | |
| Laundry room | 2.26 m x 1.8 m |
| Features | |||||
|---|---|---|---|---|---|
| Elevator | Wheelchair access | Carpet Free | |||
| In suite Laundry | No Garage | Water Heater | |||
| Blinds | Dishwasher | Dryer | |||
| Microwave | Stove | Washer | |||
| Refrigerator | Central air conditioning | Party Room | |||
| Recreation Centre | Visitor Parking | Fireplace(s) | |||




















