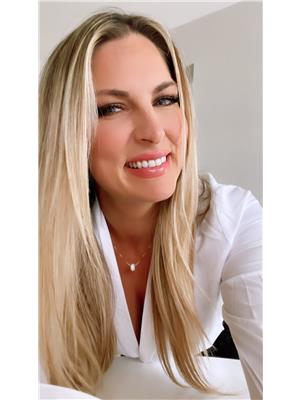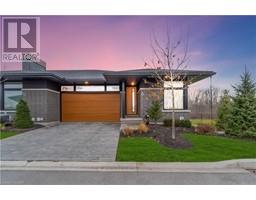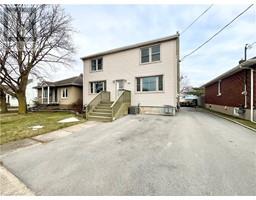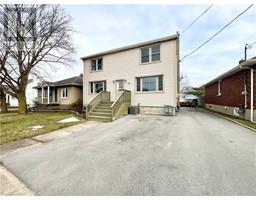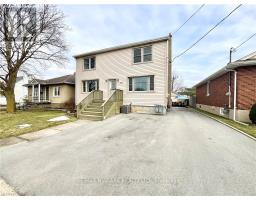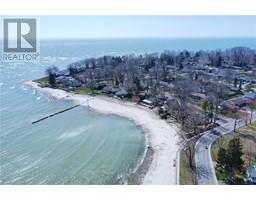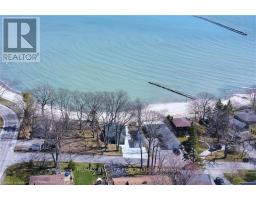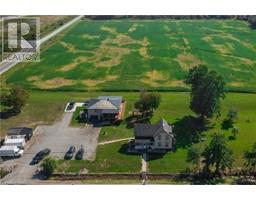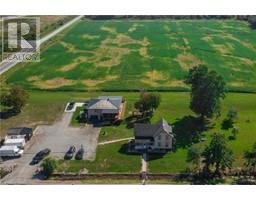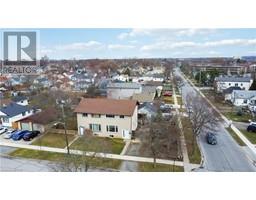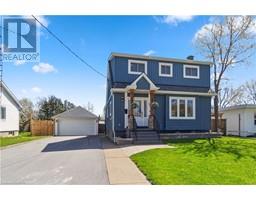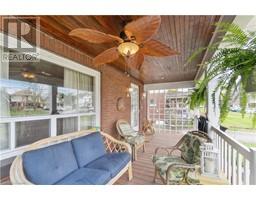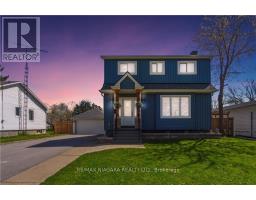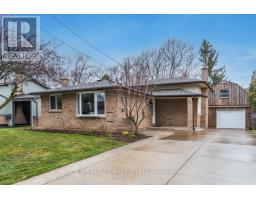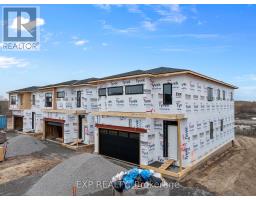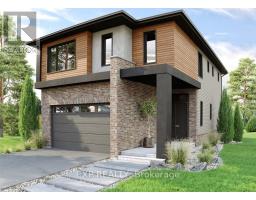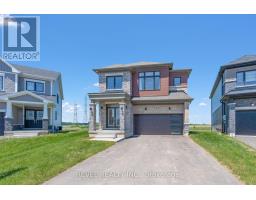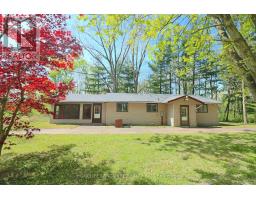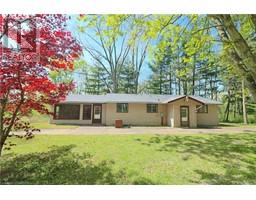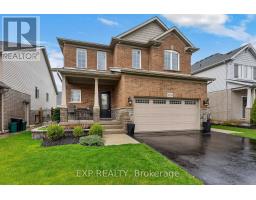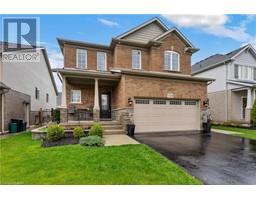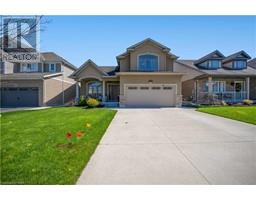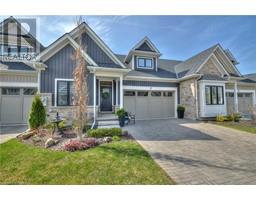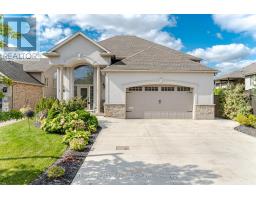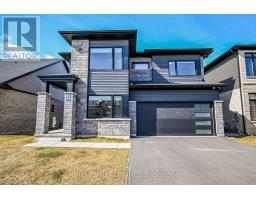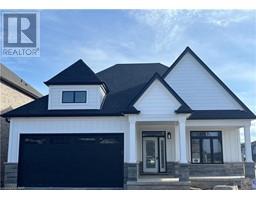5205 PALMER Avenue 210 - Downtown, Niagara Falls, Ontario, CA
Address: 5205 PALMER Avenue, Niagara Falls, Ontario
Summary Report Property
- MKT ID40581703
- Building TypeHouse
- Property TypeSingle Family
- StatusBuy
- Added2 weeks ago
- Bedrooms2
- Bathrooms1
- Area1040 sq. ft.
- DirectionNo Data
- Added On02 May 2024
Property Overview
Welcome to 5205 Palmer Ave located in the heart of Niagara Falls. Beautifully updated and tastefully decorated throughout. Wonderful covered front porch. Main floor features spacious living room with high ceilings, open floor plan to the bright eat-in kitchen with vaulted ceiling and patio walkout to private fenced yard with deck perfect for summer bbq’s and entertaining. Second floor with 4Pc bath and spacious bedrooms. Oversized primary bedroom with plenty of room for king-size bed. So many recent updates including : Updated Singles, eaves, luxury vinyl flooring, central air, furnace and hot water tank all in the past few years. Basement fully insulated with spray foam and Washer, dryer, dishwasher are all new in 2021. This home is situated close to downtown just a short walk to entertainment and amenities. Wonderful family home and also previously used as bed and breakfast and airbnb! (id:51532)
Tags
| Property Summary |
|---|
| Building |
|---|
| Land |
|---|
| Level | Rooms | Dimensions |
|---|---|---|
| Second level | 4pc Bathroom | Measurements not available |
| Bedroom | 12'0'' x 10'0'' | |
| Primary Bedroom | 12'0'' x 11'0'' | |
| Main level | Living room | 22'0'' x 10'0'' |
| Kitchen | 11'0'' x 10'0'' |
| Features | |||||
|---|---|---|---|---|---|
| Dryer | Refrigerator | Stove | |||
| Washer | Central air conditioning | ||||











