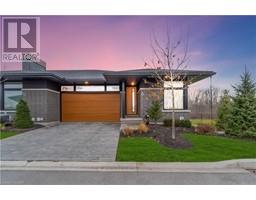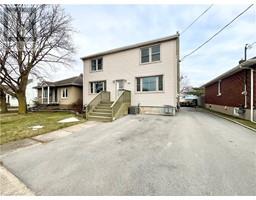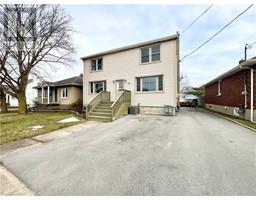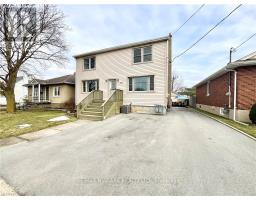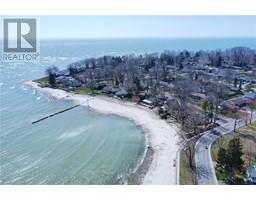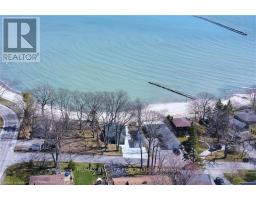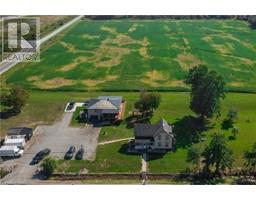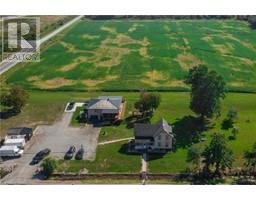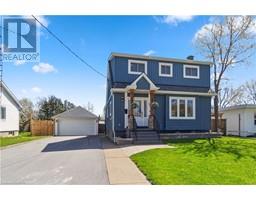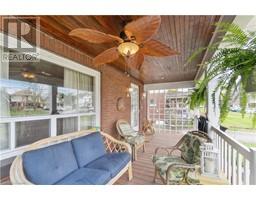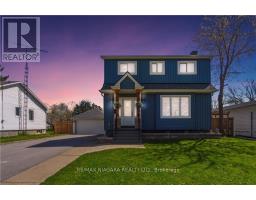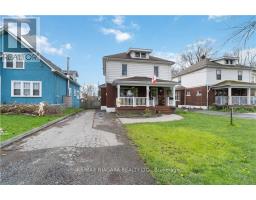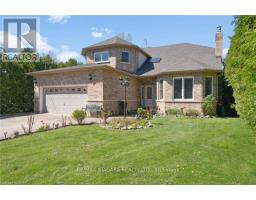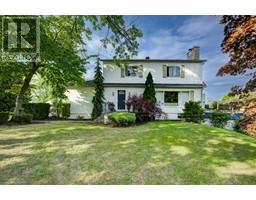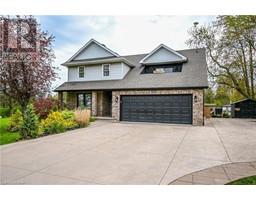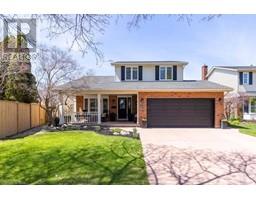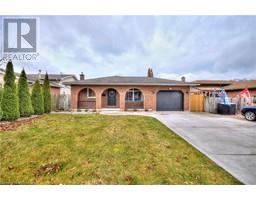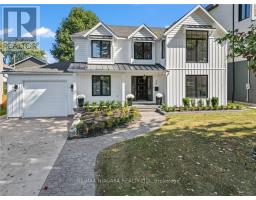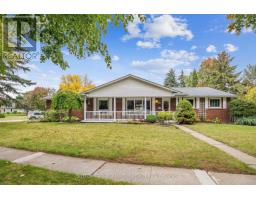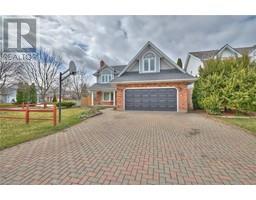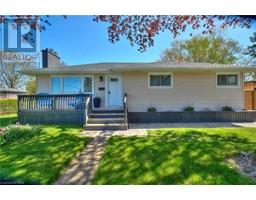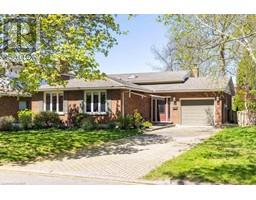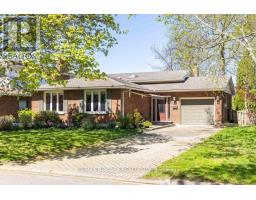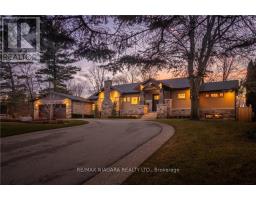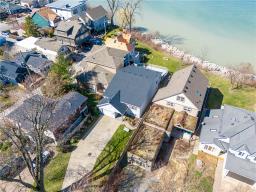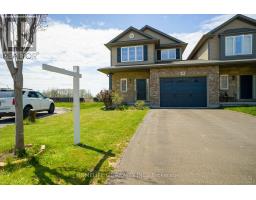79 EDITH Street 458 - Western Hill, St. Catharines, Ontario, CA
Address: 79 EDITH Street, St. Catharines, Ontario
Summary Report Property
- MKT ID40548184
- Building TypeHouse
- Property TypeSingle Family
- StatusBuy
- Added2 weeks ago
- Bedrooms4
- Bathrooms2
- Area1400 sq. ft.
- DirectionNo Data
- Added On01 May 2024
Property Overview
BEAUTIFULLY UPDATED TURN KEY 2 STOREY! Welcome to 79 Edith Street! This 3+1 Bedroom 2 Bath Semi-Detached 2 Storey home sits on a corner lot and features so many recent updates including new flooring throughout, new light fixtures, renovated bathrooms, professionally painted all in 2024. Bright spacious living room, open to dining room giving lots of space for entertaining. Plenty of counter space and solid oak cabinetry, walkout from kitchen to a private covered back deck with spacious yard. 3 Bedrooms with large closets and 4PC bath on the upper level. Finished basement with large 4th bedroom/ would also make a great recroom, and 2nd bathroom. SO Many updates have been done over the years including Shingles 2014, most windows upgraded to energy star windows with warranty 2008, new front door and so much more! Great location close to parks, shopping, just minutes to the 406 Hwy, and conveniently across from Saint Anthony Catholic Elementary School, Early on Child Centre, St.Anthony YMCA Childcare, Westdale Public School, Ridley College. Less than 5 minute drive to Walmart and Real Canadian Superstore, less than 10 Minutes drive to the Pen Centre. Flexible possession available- Add this home to your must see list!! (id:51532)
Tags
| Property Summary |
|---|
| Building |
|---|
| Land |
|---|
| Level | Rooms | Dimensions |
|---|---|---|
| Second level | 4pc Bathroom | Measurements not available |
| Bedroom | 14'0'' x 10'5'' | |
| Bedroom | 11'0'' x 11'0'' | |
| Bedroom | 11'0'' x 10'5'' | |
| Basement | 2pc Bathroom | Measurements not available |
| Bedroom | 12'6'' x 14'0'' | |
| Main level | Kitchen | 10'0'' x 13'0'' |
| Living room | 12'6'' x 15'0'' | |
| Dining room | 9'4'' x 13'4'' |
| Features | |||||
|---|---|---|---|---|---|
| Corner Site | Central air conditioning | ||||














































