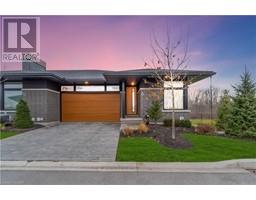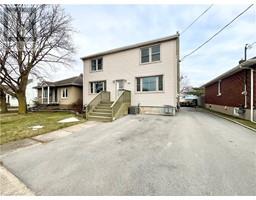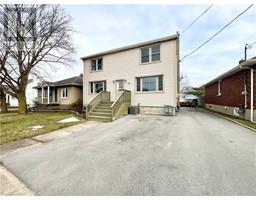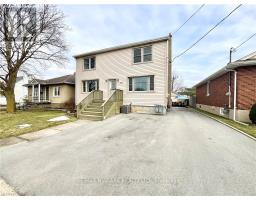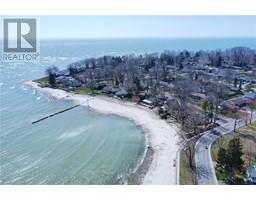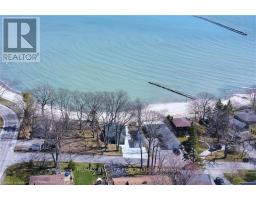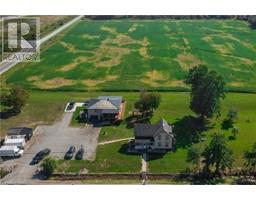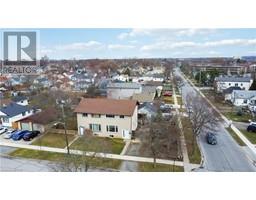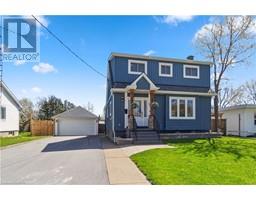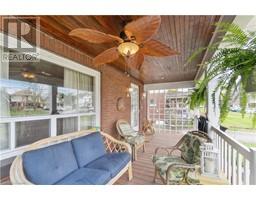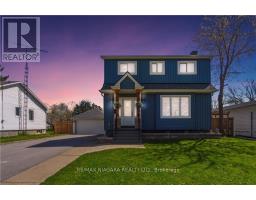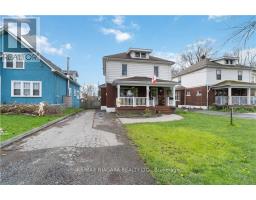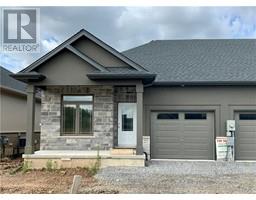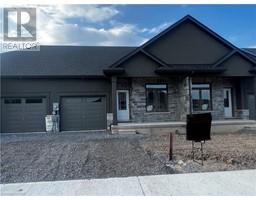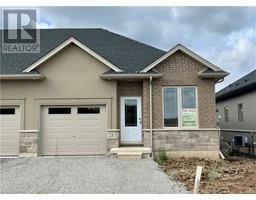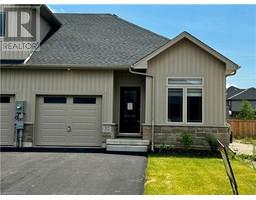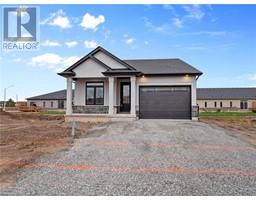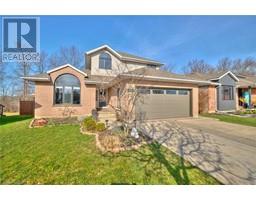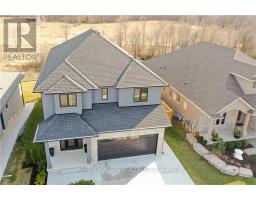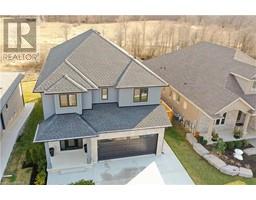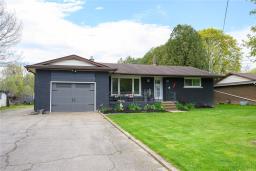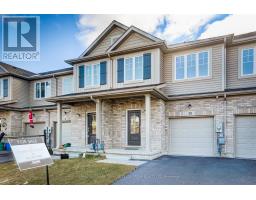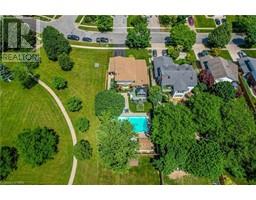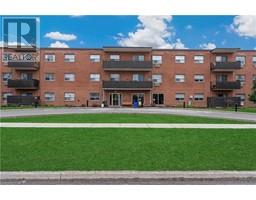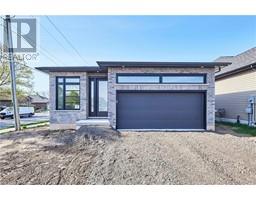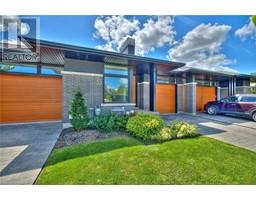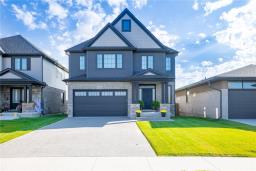797 FORKS Road 772 , Welland, Ontario, CA
Address: 797 FORKS Road, Welland, Ontario
Summary Report Property
- MKT ID40534090
- Building TypeHouse
- Property TypeSingle Family
- StatusBuy
- Added12 weeks ago
- Bedrooms5
- Bathrooms2
- Area2400 sq. ft.
- DirectionNo Data
- Added On08 Feb 2024
Property Overview
14.81 ACRES WITH DEVELOPMENT POTENTIAL WITH 2 SEPARATE HOMES, 30X40 FT HEATED WORKSHOP + 60X60 FT 30 CAR PARKING LOT + 2 DRIVEWAYS! The property features 11 acres farmed soybean fields- This is the most suitable soil for growing any crop . Offering agricultural income and agricultural taxbenefits. There are two individual residences with separate septic systems, separate water sources, separate hydro and separate heat. All equipment is owned. There are no rentals. Firstly, the 1100 Sq ft 2 Bedroom Raised Bungalow built in 2022 features an incredible wraparound raised deck, modern open concept floor plan with quality finishes including hardwood floors, metal roof, and an on-demand hot water heater, new septic system, and dug well. The raised bungalow also features, a spacious 30x40 heated workshop with garage door access - perfect for a mechanic, woodworker or hobbiest. The second residence, a 3 a bedroom 1300 sq ft 2-storey farmhouse loaded with character and charm currently rented month-to-month, features a stone fireplace, and an full basement. The two-story home also features new septic tank and separate 1200 gallon cistern. All electrical, heating, and plumbing has been updated over the past year. This property features so much incredible potential With various income streams. BONUS OPTION - Can be purchased along with Waterfront 2721 North Shore Drive, Lowbanks MLS# 40523998 for $1,650,000 (id:51532)
Tags
| Property Summary |
|---|
| Building |
|---|
| Land |
|---|
| Level | Rooms | Dimensions |
|---|---|---|
| Second level | Bedroom | 14'5'' x 12'9'' |
| Bedroom | 14'0'' x 9'10'' | |
| Primary Bedroom | 16'1'' x 15'8'' | |
| 3pc Bathroom | 5'11'' x 6'8'' | |
| Main level | 3pc Bathroom | 10'6'' x 6'0'' |
| Kitchen/Dining room | 22'1'' x 11'4'' | |
| Living room | 16'6'' x 13'11'' | |
| Bedroom | 12'9'' x 10'1'' | |
| Primary Bedroom | 16'3'' x 14'0'' | |
| Office | 17'0'' x 12'1'' | |
| Living room | 16'11'' x 10'11'' | |
| Laundry room | 6'11'' x 8'7'' | |
| Kitchen | 13'9'' x 6'8'' | |
| Dining room | 9'8'' x 9'1'' |
| Features | |||||
|---|---|---|---|---|---|
| Corner Site | Visual exposure | Crushed stone driveway | |||
| Country residential | Attached Garage | Dryer | |||
| Refrigerator | Washer | Gas stove(s) | |||
| Central air conditioning | |||||
















































