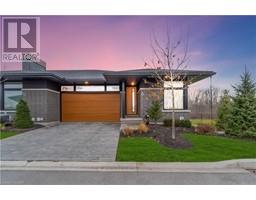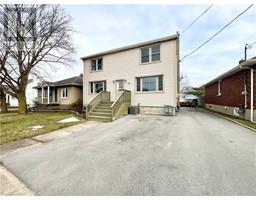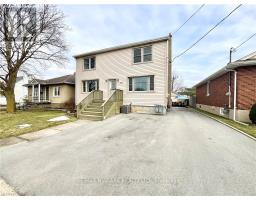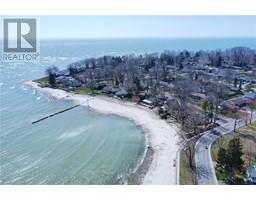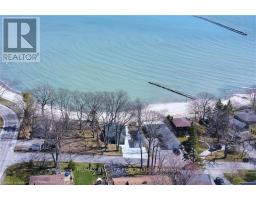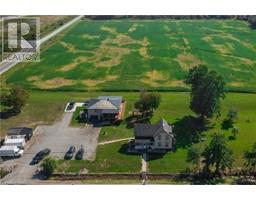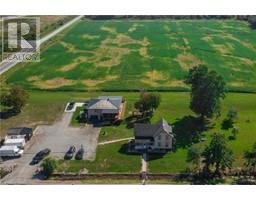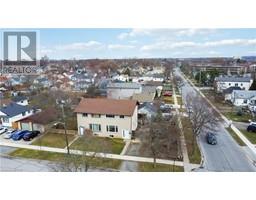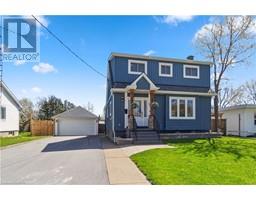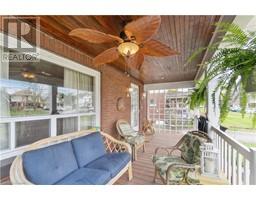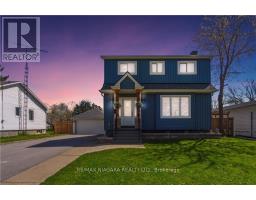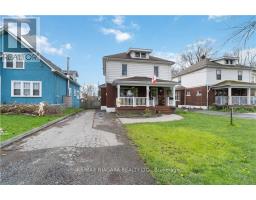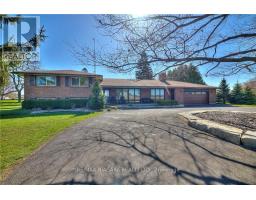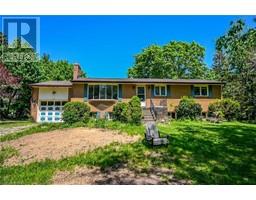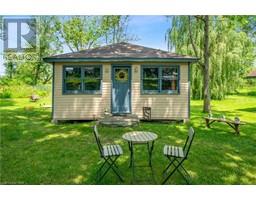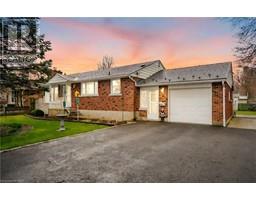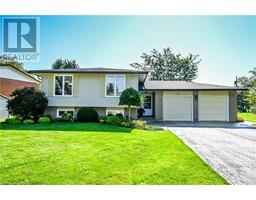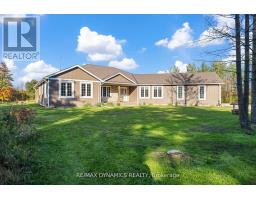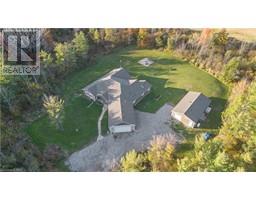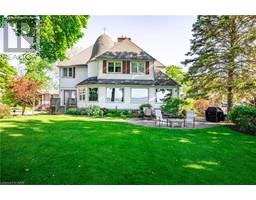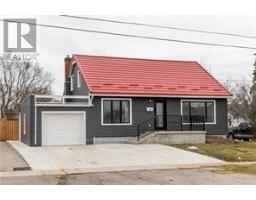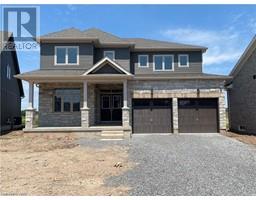659 ELM Street 878 - Sugarloaf, Port Colborne, Ontario, CA
Address: 659 ELM Street, Port Colborne, Ontario
Summary Report Property
- MKT ID40535771
- Building TypeHouse
- Property TypeSingle Family
- StatusBuy
- Added13 weeks ago
- Bedrooms5
- Bathrooms2
- Area1818 sq. ft.
- DirectionNo Data
- Added On01 Feb 2024
Property Overview
Extensively Renovated side by side Semi-detached with both units under one ownership with huge newly fenced backyard + heated fully insulated 2 car detached garage 23x25 with storage loft. There is such incredible opportunity here for someone who is looking to get into the real estate market and rent out half of the home, or investors looking for a turnkey property to handpick their own tenants and set their own rents, or for multigenerational families looking to be under the same roof. Windows have been updated, Siding/soffit/eaves 2014, new asphalt driveway 2021, furnace and air-conditioning updated 2014, fence 2022, upgraded hydro. All flooring throughout the home and bathrooms have been updated and professionally painted in the last year. Incredible location close to schools, parks, 5 mins to beach and boat launch, shopping, great dining, and all amenities! BONUS- owner has used the left side unit as an Airbnb previously and is willing to include furnishings. Book your private tour today! (id:51532)
Tags
| Property Summary |
|---|
| Building |
|---|
| Land |
|---|
| Level | Rooms | Dimensions |
|---|---|---|
| Second level | Bedroom | 8'6'' x 11'8'' |
| Primary Bedroom | 11'8'' x 11'9'' | |
| 4pc Bathroom | Measurements not available | |
| Bedroom | 8'5'' x 11'7'' | |
| Primary Bedroom | 11'9'' x 12'1'' | |
| 3pc Bathroom | Measurements not available | |
| Basement | Bedroom | 14'0'' x 7'7'' |
| Main level | Kitchen | 13'1'' x 11'4'' |
| Living room | 12'10'' x 11'8'' | |
| Living room | 13'0'' x 11'8'' | |
| Kitchen | 11'5'' x 13'2'' |
| Features | |||||
|---|---|---|---|---|---|
| Paved driveway | Detached Garage | Microwave | |||
| Hot Tub | Central air conditioning | ||||


































