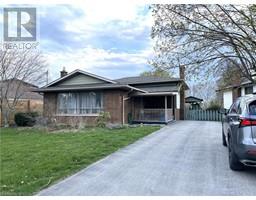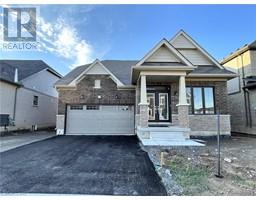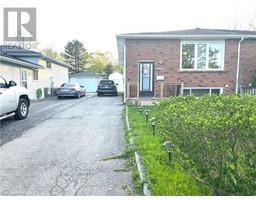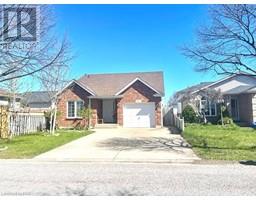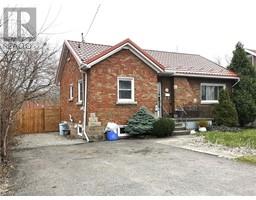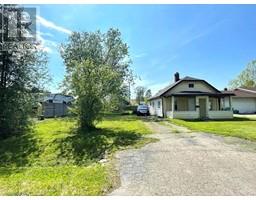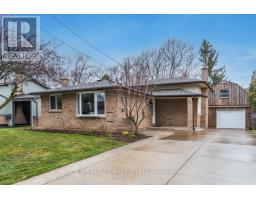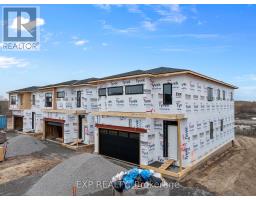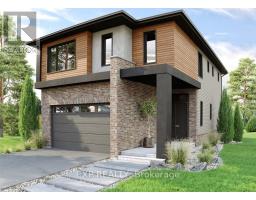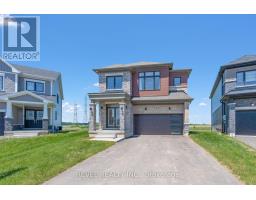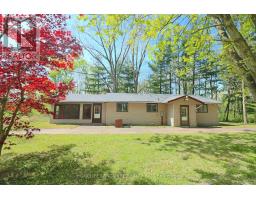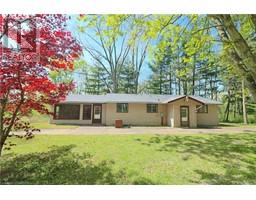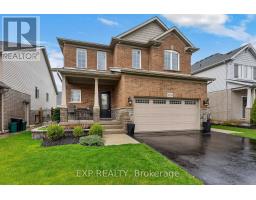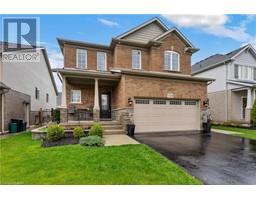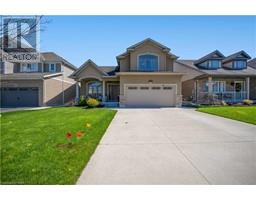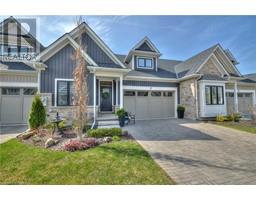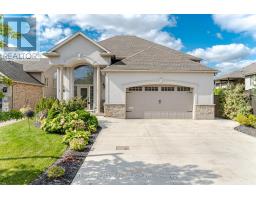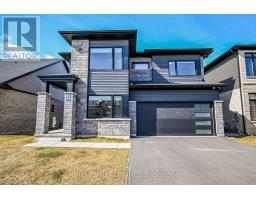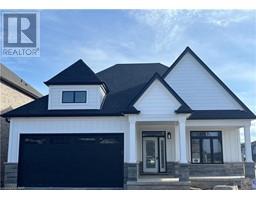7412 JORDAN Avenue 220 - Oldfield, Niagara Falls, Ontario, CA
Address: 7412 JORDAN Avenue, Niagara Falls, Ontario
4 Beds2 Baths1030 sqftStatus: Buy Views : 453
Price
$629,000
Summary Report Property
- MKT ID40510179
- Building TypeHouse
- Property TypeSingle Family
- StatusBuy
- Added13 weeks ago
- Bedrooms4
- Bathrooms2
- Area1030 sq. ft.
- DirectionNo Data
- Added On14 Feb 2024
Property Overview
This 3+1 bedroom, two bath raised bungalow Lovingly cared for by the original and current owners 3rd bedroom is currently being used as a den and has patio doors leading to the well kept backyard. Great location on a tree lined mature street, with an abundance of amenities close by. Mainfloor with new floor, new paint new lights, Brandnew fence installed this year. Double wide drive and single carport with side entrance leading to a finished mudroom, which could also be used as an office. Finished basement with second bathroom and plenty of room for an extra bedroom if needed. Lots of storage throughout. New water pipe and front road redone by city this year. (id:51532)
Tags
| Property Summary |
|---|
Property Type
Single Family
Building Type
House
Storeys
1
Square Footage
1030.0000
Subdivision Name
220 - Oldfield
Title
Freehold
Land Size
under 1/2 acre
Parking Type
Carport
| Building |
|---|
Bedrooms
Above Grade
3
Below Grade
1
Bathrooms
Total
4
Interior Features
Appliances Included
Dishwasher, Stove, Water meter
Basement Type
Full (Partially finished)
Building Features
Foundation Type
Unknown
Style
Detached
Architecture Style
Raised bungalow
Square Footage
1030.0000
Rental Equipment
Water Heater
Heating & Cooling
Cooling
Central air conditioning
Heating Type
Forced air
Utilities
Utility Sewer
Municipal sewage system
Water
Municipal water
Exterior Features
Exterior Finish
Brick, Brick Veneer, Vinyl siding
Neighbourhood Features
Community Features
School Bus
Amenities Nearby
Public Transit, Schools, Shopping
Parking
Parking Type
Carport
Total Parking Spaces
4
| Land |
|---|
Other Property Information
Zoning Description
R1C
| Level | Rooms | Dimensions |
|---|---|---|
| Basement | Bedroom | 10'0'' x 9'0'' |
| 3pc Bathroom | Measurements not available | |
| Main level | 4pc Bathroom | Measurements not available |
| Bedroom | 10'0'' x 8'0'' | |
| Bedroom | 9'0'' x 9'0'' | |
| Primary Bedroom | 13'0'' x 10'0'' | |
| Kitchen | 10'0'' x 12'0'' | |
| Living room | 12'0'' x 12'0'' |
| Features | |||||
|---|---|---|---|---|---|
| Carport | Dishwasher | Stove | |||
| Water meter | Central air conditioning | ||||






















