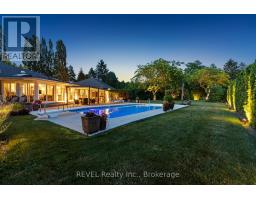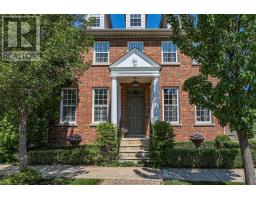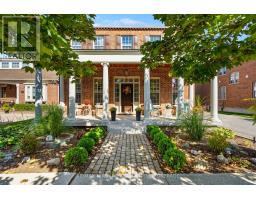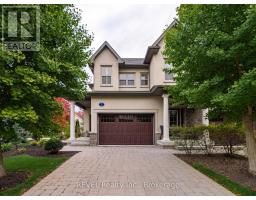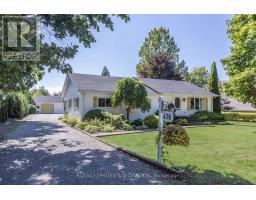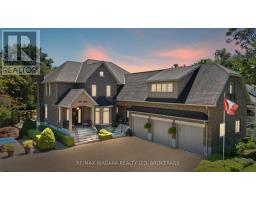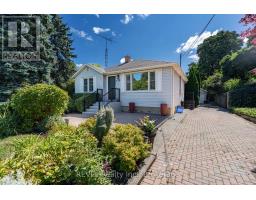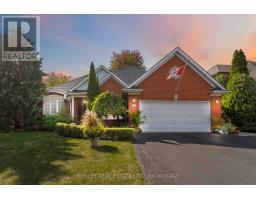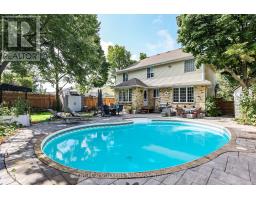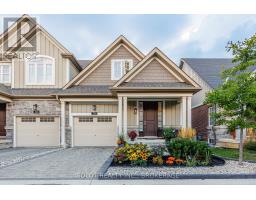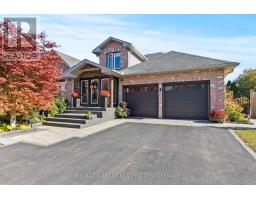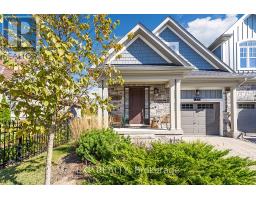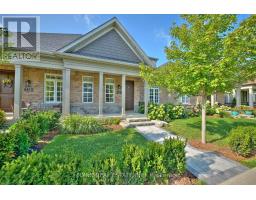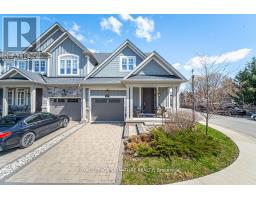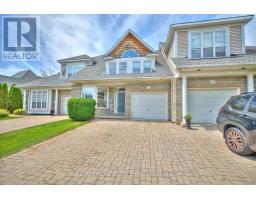118 LOCKHART STREET, Niagara-on-the-Lake (Town), Ontario, CA
Address: 118 LOCKHART STREET, Niagara-on-the-Lake (Town), Ontario
Summary Report Property
- MKT IDX12361099
- Building TypeHouse
- Property TypeSingle Family
- StatusBuy
- Added10 weeks ago
- Bedrooms2
- Bathrooms1
- Area700 sq. ft.
- DirectionNo Data
- Added On23 Aug 2025
Property Overview
Nestled in Old Town Niagara-on-the-Lake, 118 Lockhart Street offers an irresistible blend of charm, location, and imagination-ready potential. This fully furnished cozy two-bedroom, one-bathroom cottage sits on a 36x77 foot lot just steps from the Niagara River and the NOTL Sailing Club, delivering views and ambience that feel like a perpetual getaway. Wake up to the sight and sound of the rivers edge, with views toward the mouth of the Niagara River and Fort Niagara, a serene backdrop that sets this home apart. The cottage is perfectly suited for a home-away-from-home escape, a boutique rental, or a smart, prime canvas for a dream-home build in an idyllic, walkable community. A short, scenic stroll to Queen Street, where you'll find charming shops, and incredible dining in the vibrant heart of Niagara on the Lake, while still enjoying the peace and quiet that comes with a quieter residential pocket. Two bedrooms and one bathroom, offering a practical layout with character, and those amazing views. A cozy, welcoming interior that captures the essence of cottage living. Schedule a viewing to experience the atmosphere, the views, and the potential that this prime Old Town address has to offer. (id:51532)
Tags
| Property Summary |
|---|
| Building |
|---|
| Level | Rooms | Dimensions |
|---|---|---|
| Main level | Living room | 3.96 m x 4.5 m |
| Dining room | 3.96 m x 2.49 m | |
| Kitchen | 4.2 m x 1.79 m | |
| Eating area | 2.89 m x 1.9 m | |
| Bedroom | 3 m x 3 m | |
| Bedroom | 3 m x 3.23 m | |
| Bathroom | 1.8 m x 1.7 m |
| Features | |||||
|---|---|---|---|---|---|
| Carpet Free | No Garage | Water Heater | |||
| Furniture | Microwave | Stove | |||
| Window Coverings | Refrigerator | Central air conditioning | |||





















