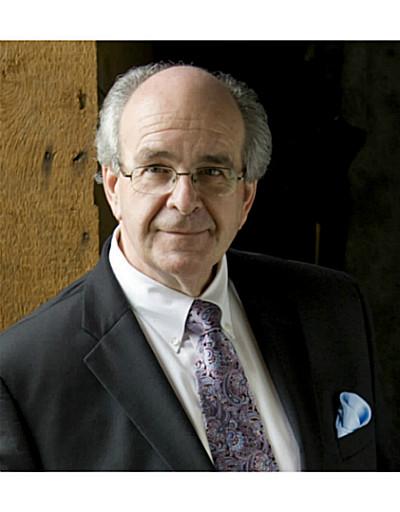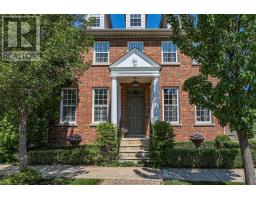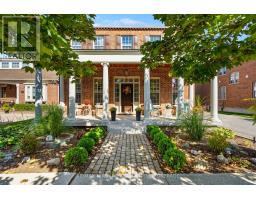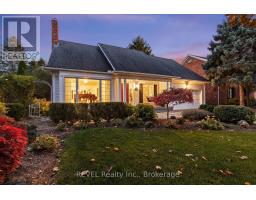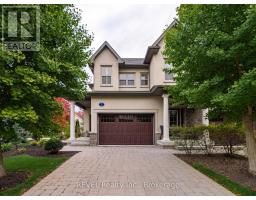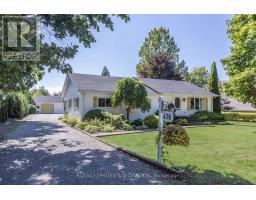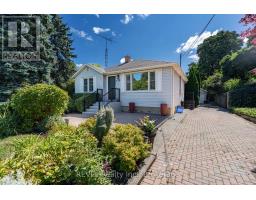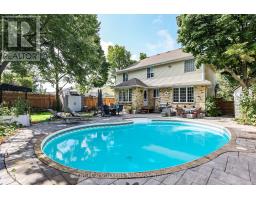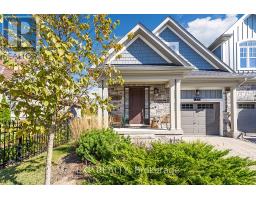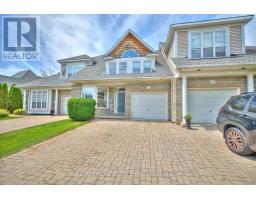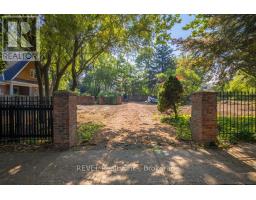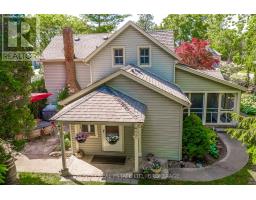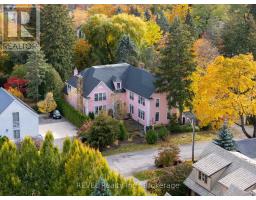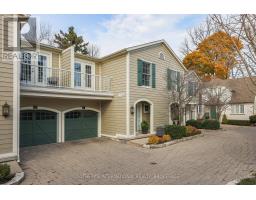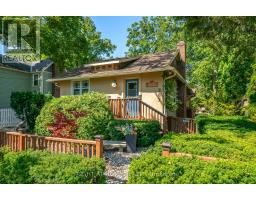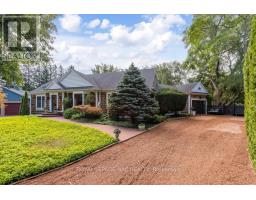20 SETTLERS COURT, Niagara-on-the-Lake (Town), Ontario, CA
Address: 20 SETTLERS COURT, Niagara-on-the-Lake (Town), Ontario
Summary Report Property
- MKT IDX12004201
- Building TypeHouse
- Property TypeSingle Family
- StatusBuy
- Added8 weeks ago
- Bedrooms3
- Bathrooms3
- Area1100 sq. ft.
- DirectionNo Data
- Added On02 Oct 2025
Property Overview
Easy walking distance to The Commons and Old Town, tucked away from the crowds on a private cul-du-sac, surrounded by mature perennial gardens and fully finished on both levels, this delightful 2+1 Bedroom, 3 Bath mid-century bungalow with its special finishing details offers comfortable living ideal for the empty nester, or the perfect weekend / holiday home retreat. Celebrate those lazy days of Summer on the covered front porch which opens to the relaxed combination Living / Dining room - curl up by the gas fireplace then create memories and traditions round the dining room table. There is ample cupboard and counter space in the well-appointed snack-in kitchen, a practical step-saving laundry closet and access to the double car garage with additional 4-car parking on the paved drive. Walkout from the dining room to the 17ft X 14ft deck and from the kitchen to the 10ft X 5ft BBQ side-yard deck; there is also a 10ft X 6ft garden shed. Off the hallway is the Primary Suite with walk-in wardrobe and 3 piece en suite; there is a practical airing closet too. Conveniently located next to the main 4-piece bathroom is the Second Bedroom. An open stairway takes you down to the fully finished lower level where you will find the recreation / TV room, a separate games room, the third bedroom, 3-piece bath and sauna. There is ample storage in the utility room and there is a practical cold room / wine cellar. The home is structurally sound but will benefit from some imaginative revitalization; if you are willing to roll up your sleeves, you should add 20 Settlers Court to your must-see list! (id:51532)
Tags
| Property Summary |
|---|
| Building |
|---|
| Level | Rooms | Dimensions |
|---|---|---|
| Basement | Bathroom | 3.06 m x 1.55 m |
| Other | 2.16 m x 0.97 m | |
| Recreational, Games room | 7.01 m x 5.05 m | |
| Games room | 3.66 m x 3.08 m | |
| Bedroom 3 | 4.89 m x 3.05 m | |
| Ground level | Living room | 4.3 m x 4.28 m |
| Dining room | 3.97 m x 3.07 m | |
| Kitchen | 4.28 m x 3.38 m | |
| Primary Bedroom | 3.97 m x 3.67 m | |
| Bathroom | 2.15 m x 2.53 m | |
| Bedroom 2 | 3.35 m x 2.71 m | |
| Bathroom | 2.45 m x 1.53 m |
| Features | |||||
|---|---|---|---|---|---|
| Level lot | Wooded area | Attached Garage | |||
| Garage | Garage door opener remote(s) | Central Vacuum | |||
| Dishwasher | Dryer | Garage door opener | |||
| Microwave | Hood Fan | Range | |||
| Washer | Refrigerator | Central air conditioning | |||
| Fireplace(s) | |||||































