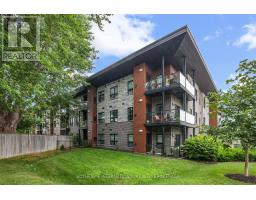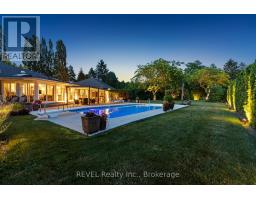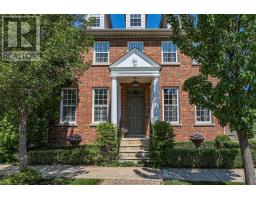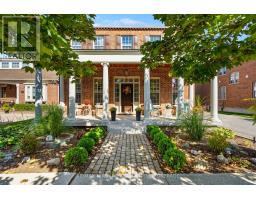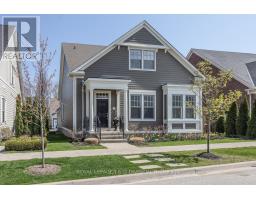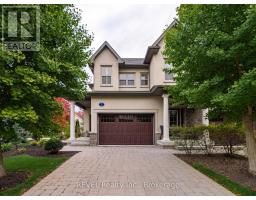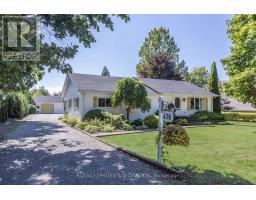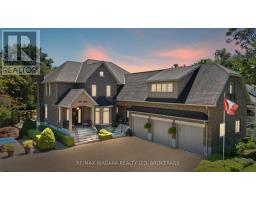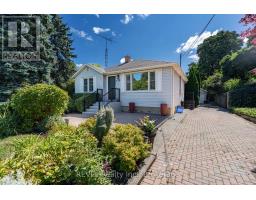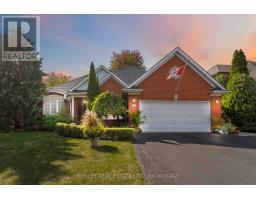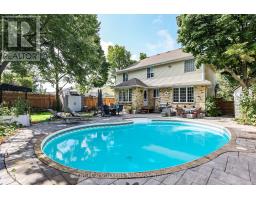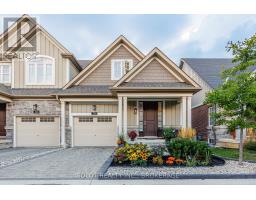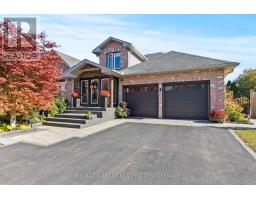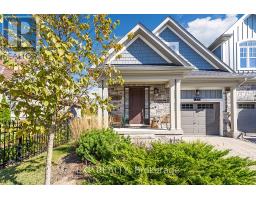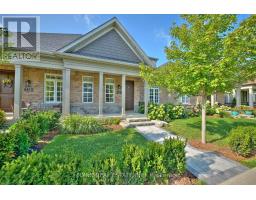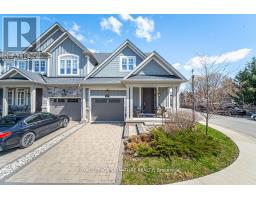4 - 175 QUEEN STREET N, Niagara-on-the-Lake (Town), Ontario, CA
Address: 4 - 175 QUEEN STREET N, Niagara-on-the-Lake (Town), Ontario
Summary Report Property
- MKT IDX12114609
- Building TypeRow / Townhouse
- Property TypeSingle Family
- StatusBuy
- Added2 weeks ago
- Bedrooms4
- Bathrooms4
- Area1600 sq. ft.
- DirectionNo Data
- Added On14 Oct 2025
Property Overview
A Hidden Gem on a Private Lane in the Heart of Old Town. Tucked away in an exclusive 6-townhome enclave off Queen Street, this 3-bed, 3-bath residence offers the rare combination of privacy and walkability in Niagara-on-the-Lakes most coveted location. Step outside your door and stroll to charming boutiques, gourmet restaurants, the historic NOTL Golf Club, all without starting your car. Perfect for weekend getaways or year-round living, this turnkey home offers a maintenance-free lifestyle so you can spend more time enjoying the town you love. The main level features spacious living and dining spaces, a well-appointed kitchen, and walkout to a private patio. Upstairs, find three spacious bedrooms, including a serene primary suite with ensuite bath. The professionally finished basement offers extra living space for a home office, guest suite, or cozy media room. With a private garage, driveway parking, and low condo fees, you can simply lock the door and travel worry-free. This isn't just a home it's your invitation to embrace the NOTL lifestyle. Whether it's morning coffee at your favourite café, an afternoon golf tee time, or a sunset toast at a nearby winery, every day feels like a getaway here. Offers welcomed anytime. PETS ARE PERMITTED (id:51532)
Tags
| Property Summary |
|---|
| Building |
|---|
| Level | Rooms | Dimensions |
|---|---|---|
| Second level | Bathroom | 3 m x 2.3 m |
| Primary Bedroom | 4.6 m x 3.4 m | |
| Bathroom | 2.8 m x 2.3 m | |
| Other | 2.7 m x 2.3 m | |
| Bedroom | 3.7 m x 3 m | |
| Bedroom 2 | 3.8 m x 3.4 m | |
| Basement | Recreational, Games room | 6 m x 6.5 m |
| Main level | Family room | 6 m x 3.5 m |
| Dining room | 3.7 m x 3.1 m | |
| Kitchen | 4.1 m x 3.5 m | |
| Laundry room | 2.1 m x 1.8 m |
| Features | |||||
|---|---|---|---|---|---|
| In suite Laundry | Attached Garage | Garage | |||
| Garage door opener remote(s) | Dishwasher | Dryer | |||
| Furniture | Microwave | Stove | |||
| Washer | Window Coverings | Refrigerator | |||
| Central air conditioning | Fireplace(s) | ||||







































