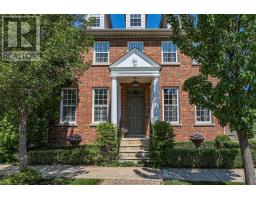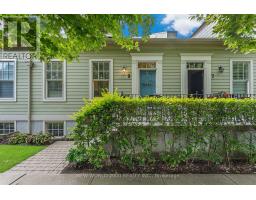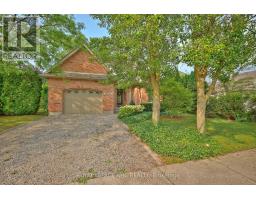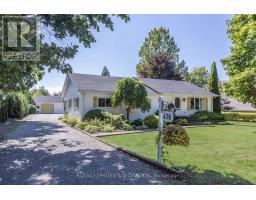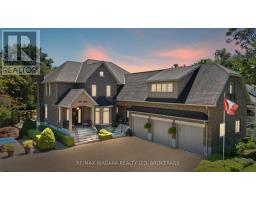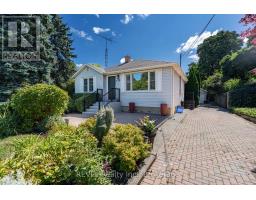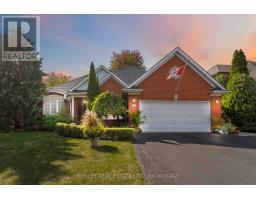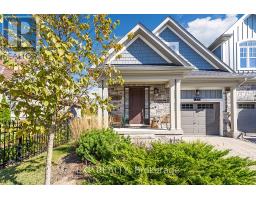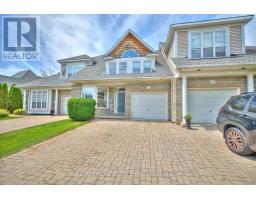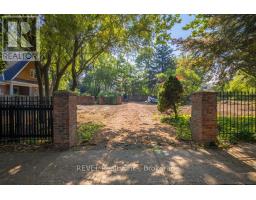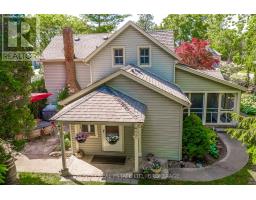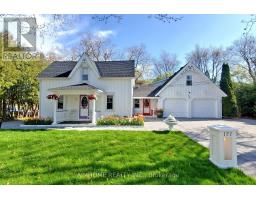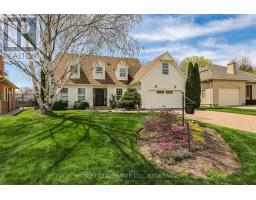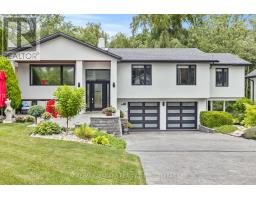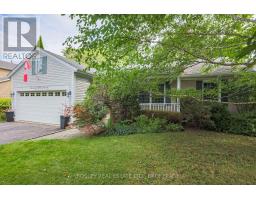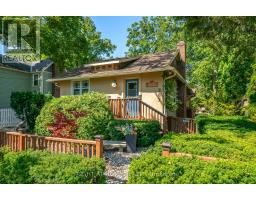98 DELATER STREET, Niagara-on-the-Lake (Town), Ontario, CA
Address: 98 DELATER STREET, Niagara-on-the-Lake (Town), Ontario
Summary Report Property
- MKT IDX12412707
- Building TypeHouse
- Property TypeSingle Family
- StatusBuy
- Added7 days ago
- Bedrooms2
- Bathrooms2
- Area1100 sq. ft.
- DirectionNo Data
- Added On03 Oct 2025
Property Overview
This beautifully updated 1,200 sq. ft. bungalow cottage offers the perfect blend of comfort, location, and lifestyle. Nestled just steps from the Niagara River and Lake Ontario, you'll enjoy easy public access to a sandy beach; perfect for swimming, kayaking, or relaxing with a blanket; as well as a nearby pier ideal for a peaceful afternoon of fishing. The home is ideally located within walking distance of the theatres, boutiques, and restaurants of Old Town Niagara-on-the-Lake, making it a rare find in one of the regions most sought-after neighborhoods. Inside, you'll appreciate the generous sizes of the bedrooms and living room, as well as extensive renovations completed over the past four years. These include replacement of most windows and exterior doors, a new furnace and air conditioning system, renovated washrooms, new hardwood flooring in select areas, updated lighting, added structural support in the crawl space, and spray foam insulation throughout the crawl space. Whether you're seeking a full-time residence, an ideal weekend retreat, or an investment with excellent rental potential, this cottage delivers. Situated on a generous lot, it also presents an exciting opportunity to expand into a larger, more elegant home if desired. (id:51532)
Tags
| Property Summary |
|---|
| Building |
|---|
| Land |
|---|
| Level | Rooms | Dimensions |
|---|---|---|
| Main level | Living room | 6.5 m x 3.65 m |
| Bathroom | 2.43 m x 2.08 m | |
| Dining room | 2.89 m x 3.5 m | |
| Kitchen | 2.89 m x 3.5 m | |
| Primary Bedroom | 4.64 m x 4.77 m | |
| Bedroom | 6.24 m x 2.31 m | |
| Foyer | 4.64 m x 1.92 m | |
| Sunroom | 3.32 m x 3.6 m | |
| Laundry room | 2.89 m x 2.31 m | |
| Utility room | 4.26 m x 3.37 m | |
| Bathroom | 2.26 m x 1.57 m |
| Features | |||||
|---|---|---|---|---|---|
| Flat site | No Garage | Water Heater | |||
| Dryer | Stove | Washer | |||
| Refrigerator | Central air conditioning | ||||


















































