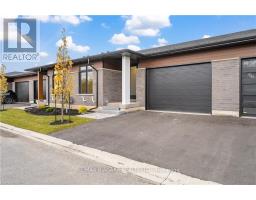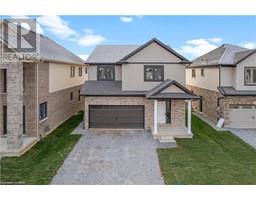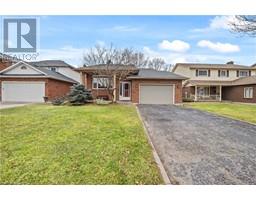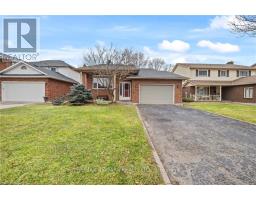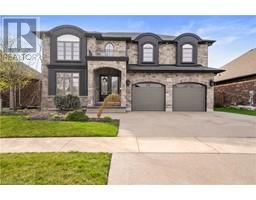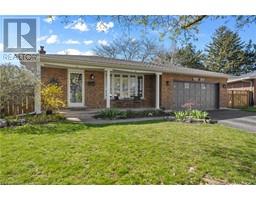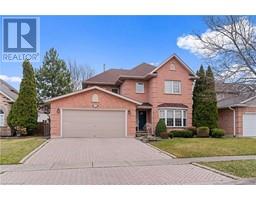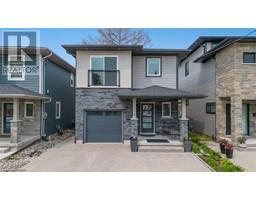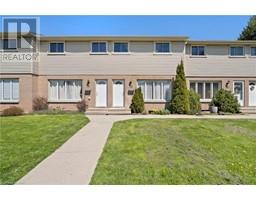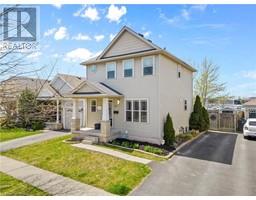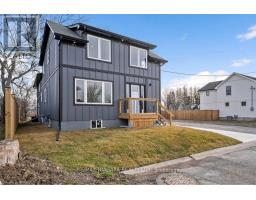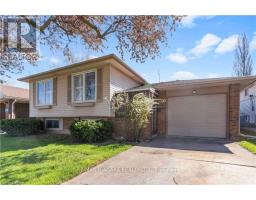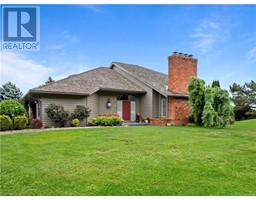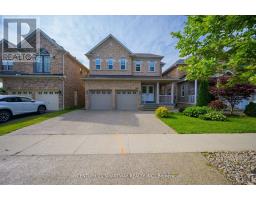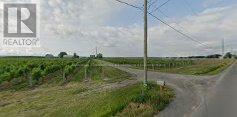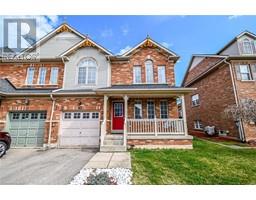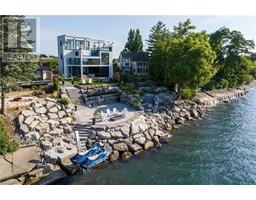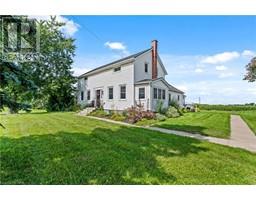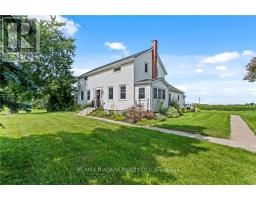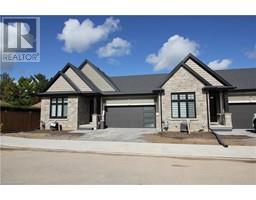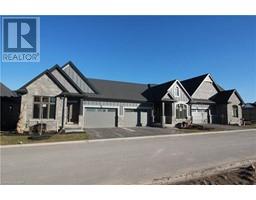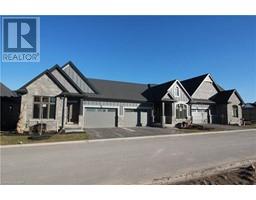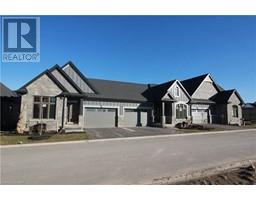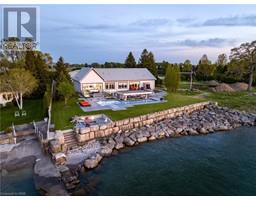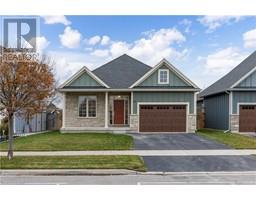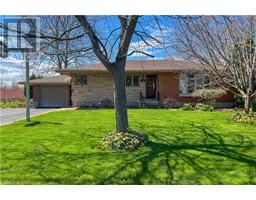5 MELROSE DR, Niagara-on-the-Lake, Ontario, CA
Address: 5 MELROSE DR, Niagara-on-the-Lake, Ontario
Summary Report Property
- MKT IDX8061456
- Building TypeHouse
- Property TypeSingle Family
- StatusBuy
- Added11 weeks ago
- Bedrooms6
- Bathrooms5
- Area0 sq. ft.
- DirectionNo Data
- Added On12 Feb 2024
Property Overview
Nestled just outside of prestigious St. David's 5 Melrose is a contemporary showcase estate boasting unprecedented finishes in one of Niagara on the Lake's most coveted neighbourhoods of Bevan Heights. This stunning property boasts 4300sqft of total living space. It has 6 bdrms & 5 full baths, making it an ideal home for families. Every detail of this residence has been crafted to the highest standards. Upon entering the formal living room you'll witness the backyard oasis through the floor-to-ceiling windows. The large kitchen complete w/a waterfall counter & top-of-the-line appliances makes culinary preparation an indulgence. A large family room features a W/O to the private garden, creating a perfect space for family gatherings & relaxation. The outdoor space is perfect for unwinding, as it fts. an outdoor F/P, gorgeous inground pool and a complete outdoor kitchen with ample patio space that is perfect for entertaining guests. Sapcious primary bdrm presents a tranquil retreat with**** EXTRAS **** W/I closet & 5pc ensuite. If thats not enough, the lower level if fully finished & fts a 2nd living room & full kitchen, providing ample space for entertaining and in-law suite. This property is the epitome of comfort & luxury. (id:51532)
Tags
| Property Summary |
|---|
| Building |
|---|
| Level | Rooms | Dimensions |
|---|---|---|
| Basement | Den | 6.05 m x 5.44 m |
| Kitchen | 10.62 m x 7.57 m | |
| Bedroom | 3.05 m x 4.27 m | |
| Bedroom | 3.05 m x 4.27 m | |
| Bedroom | 3.05 m x 4.27 m | |
| Main level | Kitchen | 8.53 m x 5.18 m |
| Living room | 6.07 m x 5.74 m | |
| Dining room | 4.78 m x 6.71 m | |
| Primary Bedroom | 4.88 m x 4.24 m | |
| Bedroom | 3.61 m x 3.33 m | |
| Bedroom | 3.63 m x 3.63 m | |
| Bathroom | Measurements not available |
| Features | |||||
|---|---|---|---|---|---|
| Attached Garage | Central air conditioning | ||||










































