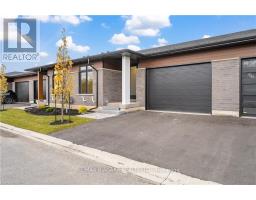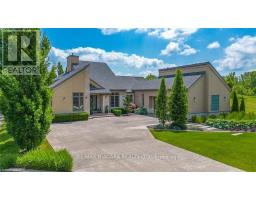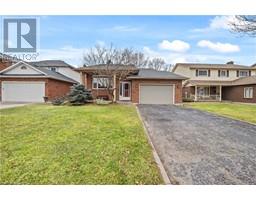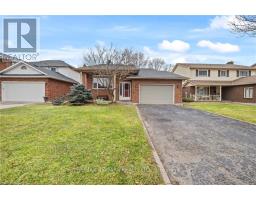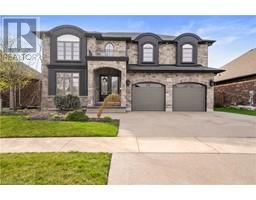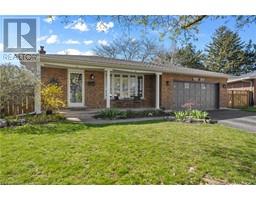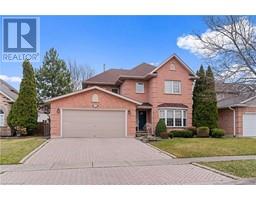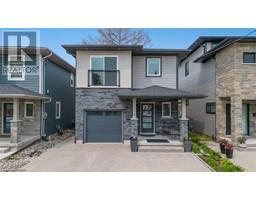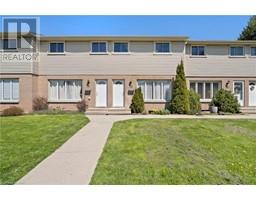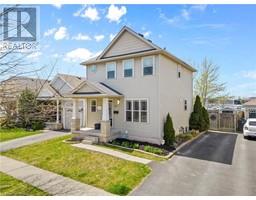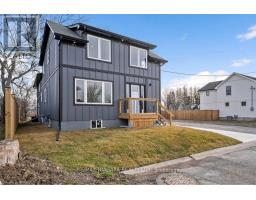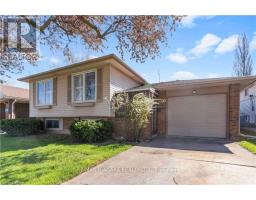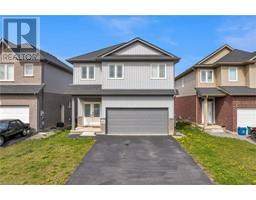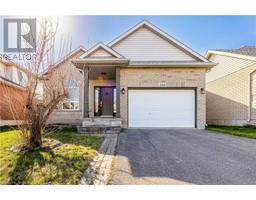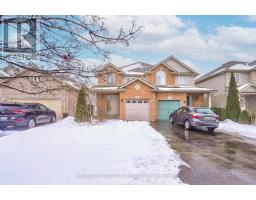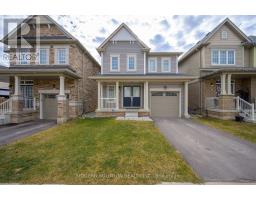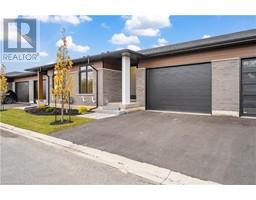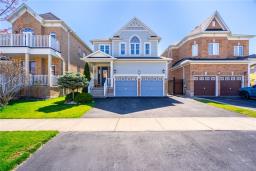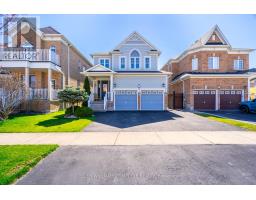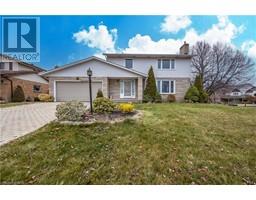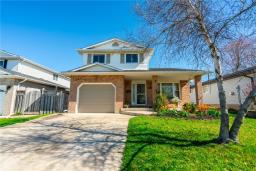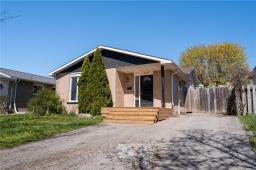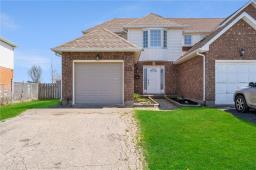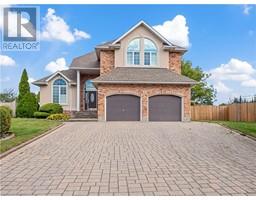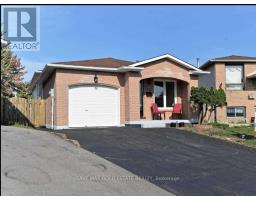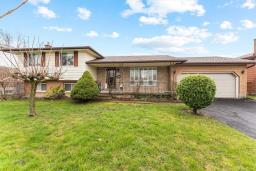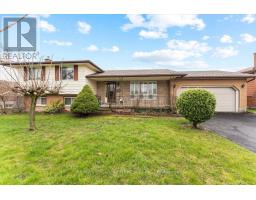11 ALICIA Crescent 562 - Hurricane/Merrittville, Thorold, Ontario, CA
Address: 11 ALICIA Crescent, Thorold, Ontario
Summary Report Property
- MKT ID40540832
- Building TypeHouse
- Property TypeSingle Family
- StatusBuy
- Added11 weeks ago
- Bedrooms4
- Bathrooms3
- Area2056 sq. ft.
- DirectionNo Data
- Added On14 Feb 2024
Property Overview
Welcome to a refined living experience in Thorold, where a select collection of exquisite homes crafted by the prestigious Marken Homes awaits you. This stunning property boasts four generously-sized bedrooms, 2.5 bathrooms, a spacious 2-car garage, and an expansive 2,056 sqft of luxurious living space on the second floor. Step into a world of modern elegance as the open concept kitchen and living area seamlessly blend together. Immerse yourself in the heart of the home, where quality finishes abound. The kitchen is a culinary haven, featuring a large island that provides ample space for both meal preparation and entertaining. The double stainless steel sink and single lever washer-less faucet add a touch of sophistication, combining both form and function. Discover a harmonious balance of comfort and style as you explore this meticulously designed property. Welcome home to a residence where every detail reflects the commitment to excellence by Marken Homes. (id:51532)
Tags
| Property Summary |
|---|
| Building |
|---|
| Land |
|---|
| Level | Rooms | Dimensions |
|---|---|---|
| Second level | 4pc Bathroom | Measurements not available |
| 5pc Bathroom | Measurements not available | |
| Laundry room | 6'0'' x 5'0'' | |
| Bedroom | 12'1'' x 11'4'' | |
| Bedroom | 12'1'' x 10'0'' | |
| Bedroom | 13'4'' x 10'3'' | |
| Primary Bedroom | 16'4'' x 13'7'' | |
| Main level | 2pc Bathroom | Measurements not available |
| Foyer | 20'3'' x 5'2'' | |
| Kitchen | 13'6'' x 10'0'' | |
| Eat in kitchen | 13'6'' x 7'6'' | |
| Dining room | 13'4'' x 13'1'' | |
| Great room | 14'4'' x 9'8'' |
| Features | |||||
|---|---|---|---|---|---|
| Sump Pump | Attached Garage | Central Vacuum - Roughed In | |||
| Central air conditioning | |||||









































