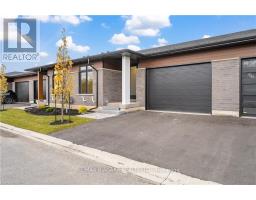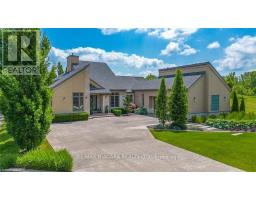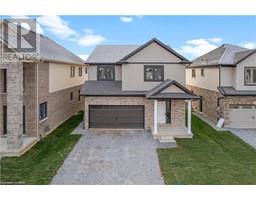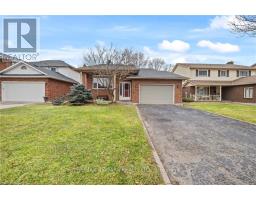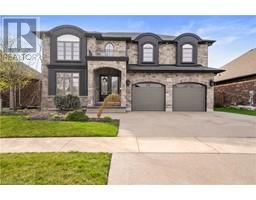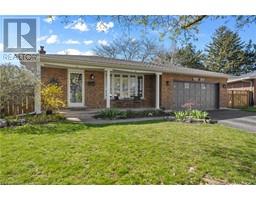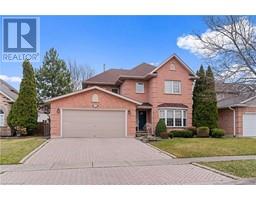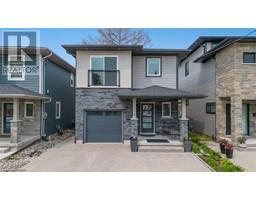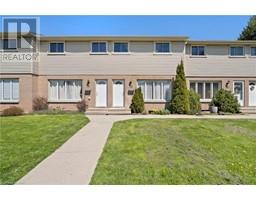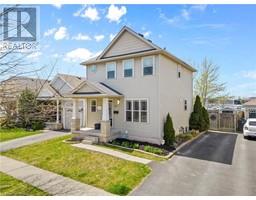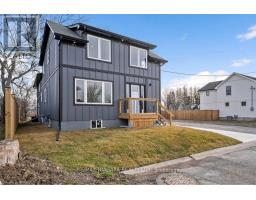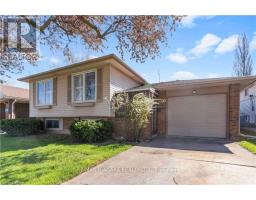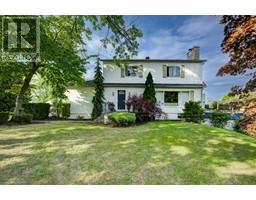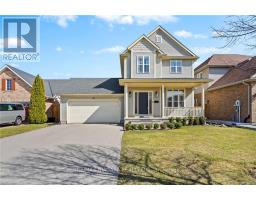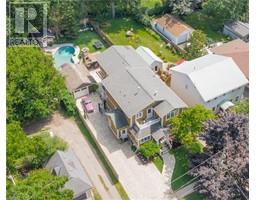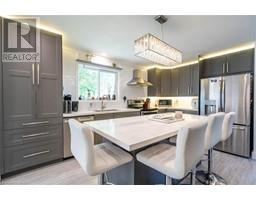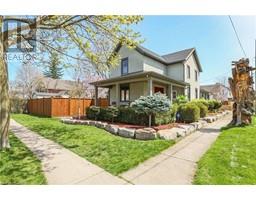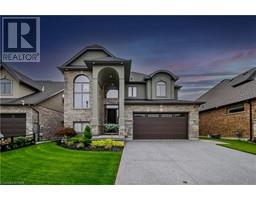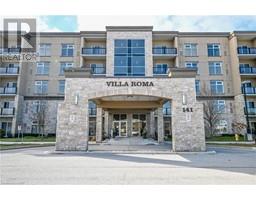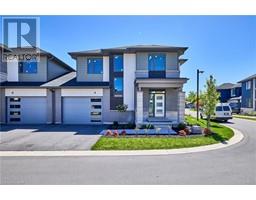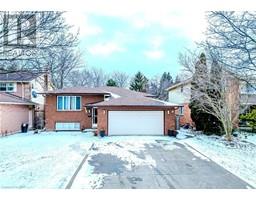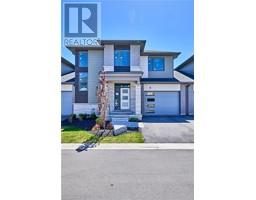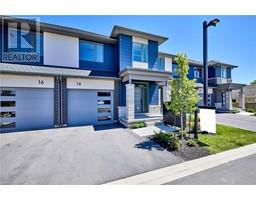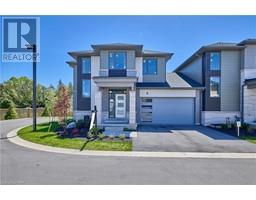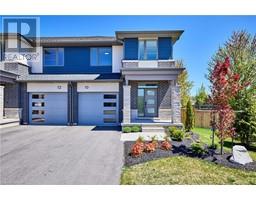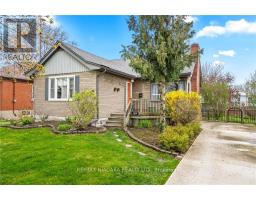37 FARMINGTON Drive 453 - Grapeview, St. Catharines, Ontario, CA
Address: 37 FARMINGTON Drive, St. Catharines, Ontario
Summary Report Property
- MKT ID40538871
- Building TypeHouse
- Property TypeSingle Family
- StatusBuy
- Added10 weeks ago
- Bedrooms4
- Bathrooms2
- Area2240 sq. ft.
- DirectionNo Data
- Added On15 Feb 2024
Property Overview
Welcome to 37 Farmington Drive in the heart of St. Catharines. This backsplit boasts a spacious layout with 3+1 bedrooms & 2 bathrooms, offering ample room for your family's needs. This home is ready for your personal touches. With a kitchen that features plenty of cupboard & countertop space. Natural light floods the interior through large windows, creating bright & airy atmosphere throughout. High ceilings on the main floor living space. Upper floor you will find generously sized bedrooms with a 4pc bathroom. Lower level has a cozy family room complete with a fireplace, additional bedroom and 3pc bathroom. An added bonus; a lovely walkout from the basement to the rear yard which has plenty of space for children and pets to roam & play. With a 1.5 car garage and a long driveway, parking will never be an issue. Nestled in a great neighbourhood that offers convenience, situated close to schools, shopping centers, amenities and the hospital, this home provides easy access to all the essentials. Easy highway access making commute a breeze. With simple cosmetic finishes such as flooring and fresh paint, this home is poised to become your dream retreat. Don't miss out on this opportunity to transform 37 Farmington Drive into your ideal haven. (id:51532)
Tags
| Property Summary |
|---|
| Building |
|---|
| Land |
|---|
| Level | Rooms | Dimensions |
|---|---|---|
| Second level | Bedroom | 13'6'' x 13'6'' |
| Bedroom | 15'0'' x 9'6'' | |
| Bedroom | 11'4'' x 8'10'' | |
| 4pc Bathroom | Measurements not available | |
| Lower level | Family room | 24'0'' x 15'0'' |
| 3pc Bathroom | Measurements not available | |
| Bedroom | 11'4'' x 8'10'' | |
| Laundry room | 17'0'' x 9'6'' | |
| Main level | Dining room | 9'6'' x 12'0'' |
| Kitchen | 9'6'' x 15'0'' |
| Features | |||||
|---|---|---|---|---|---|
| Skylight | Automatic Garage Door Opener | Attached Garage | |||
| Dishwasher | Dryer | Refrigerator | |||
| Stove | Washer | Window Coverings | |||
| Garage door opener | Central air conditioning | ||||



















































