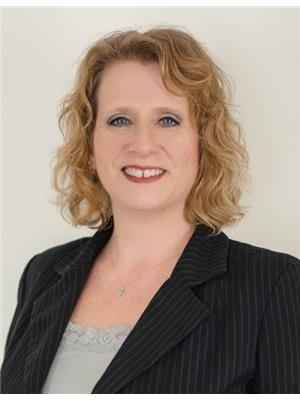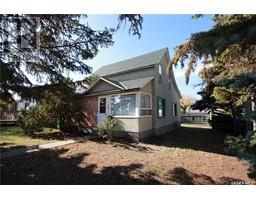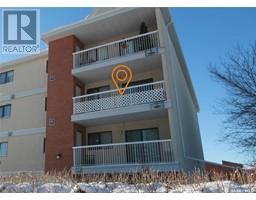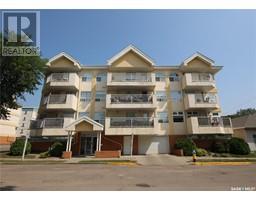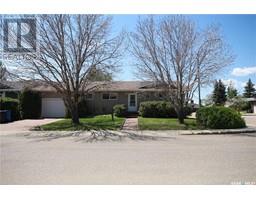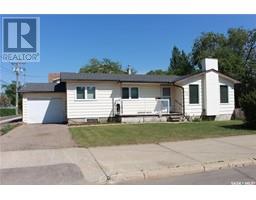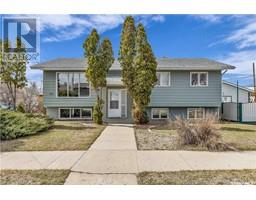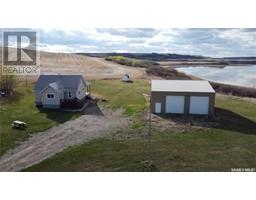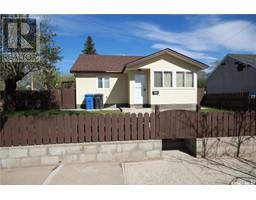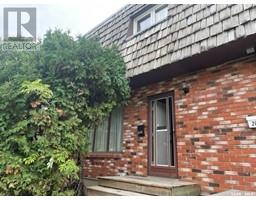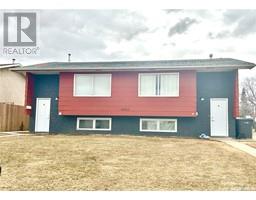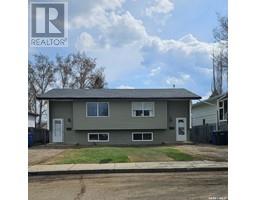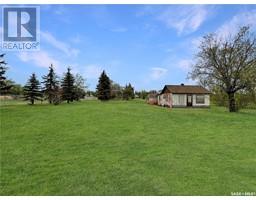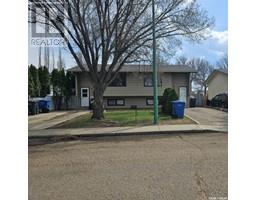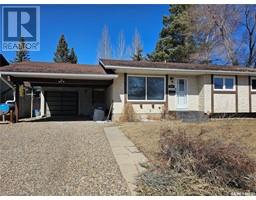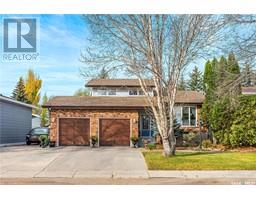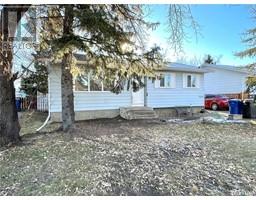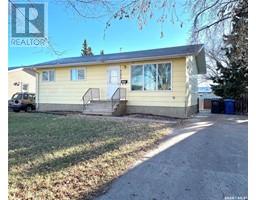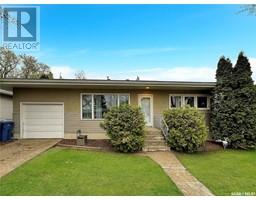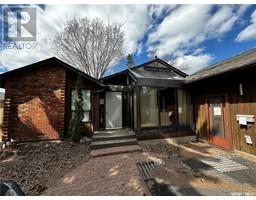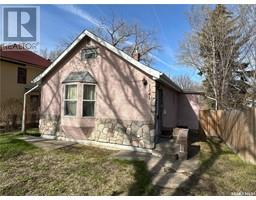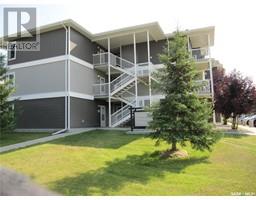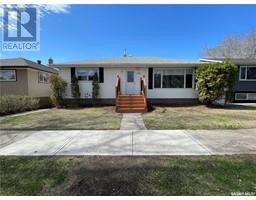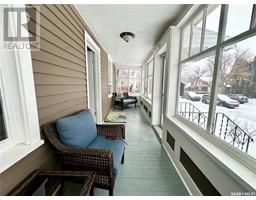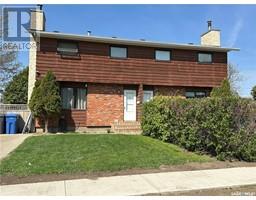1322 96th STREET Kinsmen Park, North Battleford, Saskatchewan, CA
Address: 1322 96th STREET, North Battleford, Saskatchewan
Summary Report Property
- MKT IDSK967869
- Building TypeHouse
- Property TypeSingle Family
- StatusBuy
- Added2 weeks ago
- Bedrooms3
- Bathrooms2
- Area1134 sq. ft.
- DirectionNo Data
- Added On02 May 2024
Property Overview
This charming home built in 1932 is a generous size with just over 1100sqft on the main level. It has a rare features such as some beautiful archways and french doors. As you enter the front door you'll see all the space for coats & footwear. Walk through the archway into the living room with hardwood floors. Off the living room is a bedroom featuring beautiful wood french doors and hardwood floors. Go into the kitchen and you'll find lots of cupboard and counter space and even a BI dishwasher. Some of the cupboards have been freshly painted. The separate dining room is bright and cheery with lots of natural light and there's even more cupboard/counter space. Down the short hallway is the main bathroom with a gorgeous claw foot tub. The master bedroom is a welcoming space and has enough for your bedroom furniture. At the back of the house is a large family room with attached shelving and book cases that are great for your books and decor. The basement is partially developed with a bedroom and 3p bath that could use some finishing touches. There is also plenty of room for storage. Off the side of the house outside is a platform deck, perfect for morning coffee. The yard is fenced and has a storage shed that will remain. The shingles were new in 2018 and the water heater was new in 2020. The fridge, stove, BI dishwasher, washer, dryer, shelves & window treatments all remain. Its ready for new owners! Call today to book your showing! (id:51532)
Tags
| Property Summary |
|---|
| Building |
|---|
| Land |
|---|
| Level | Rooms | Dimensions |
|---|---|---|
| Basement | Bedroom | 11 ft x 9 ft ,11 in |
| Laundry room | 12 ft ,2 in x 8 ft ,5 in | |
| Storage | Measurements not available | |
| Main level | Foyer | 7 ft x 4 ft ,1 in |
| Kitchen | 10 ft ,2 in x 9 ft ,7 in | |
| Dining room | 7 ft ,7 in x 11 ft ,4 in | |
| Living room | 11 ft x 15 ft ,11 in | |
| Bedroom | 8 ft ,11 in x 9 ft ,7 in | |
| 4pc Bathroom | Measurements not available | |
| Bedroom | 11 ft ,7 in x 8 ft ,11 in | |
| Family room | 11 ft ,7 in x 15 ft ,4 in |
| Features | |||||
|---|---|---|---|---|---|
| Treed | Rectangular | Sump Pump | |||
| None | Washer | Refrigerator | |||
| Dishwasher | Dryer | Window Coverings | |||
| Storage Shed | Stove | ||||






























