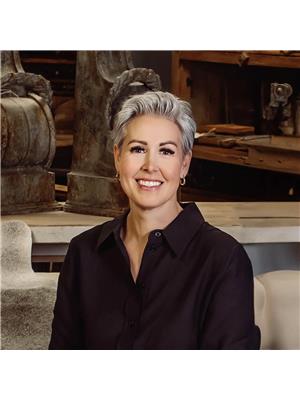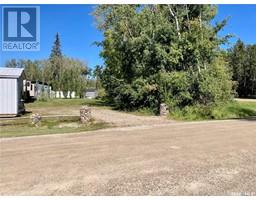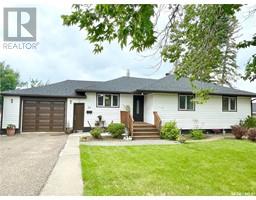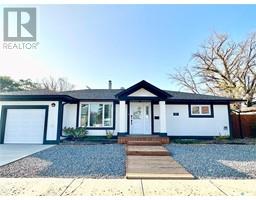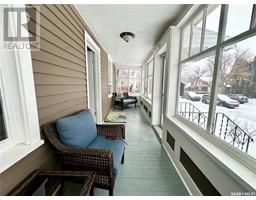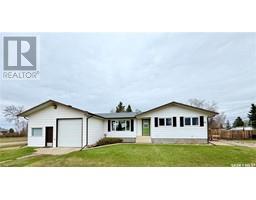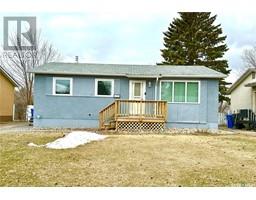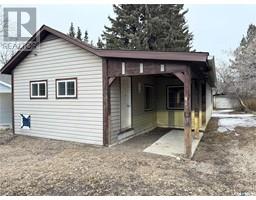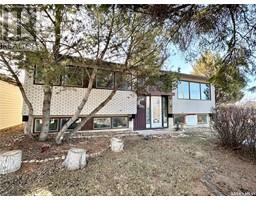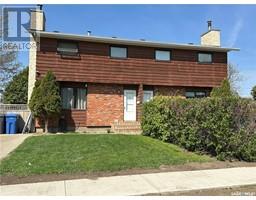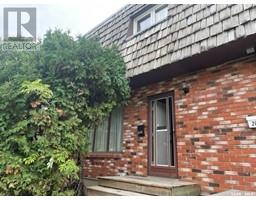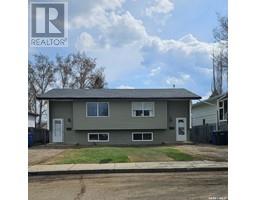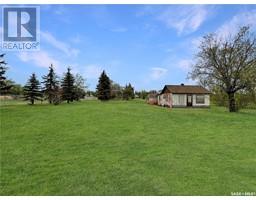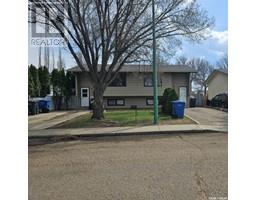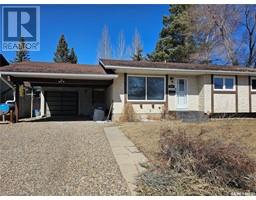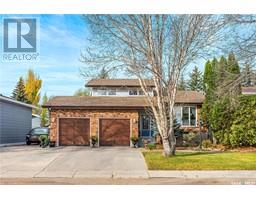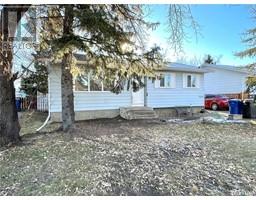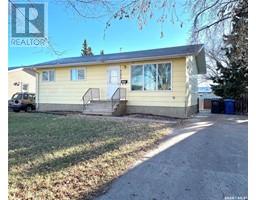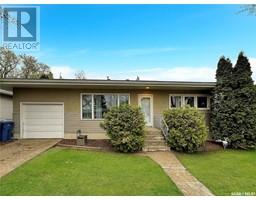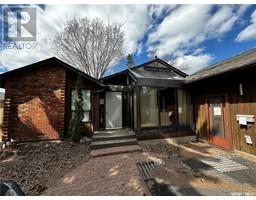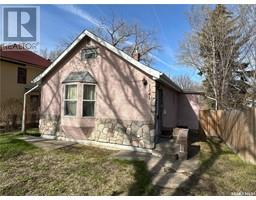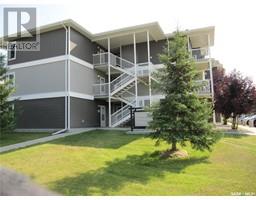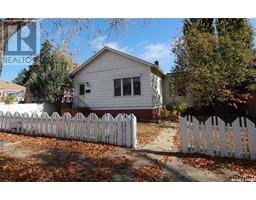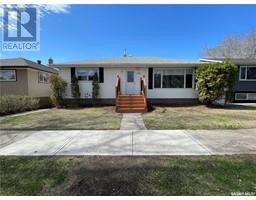9002 Panton AVENUE McIntosh Park, North Battleford, Saskatchewan, CA
Address: 9002 Panton AVENUE, North Battleford, Saskatchewan
Summary Report Property
- MKT IDSK956564
- Building TypeDuplex
- Property TypeSingle Family
- StatusBuy
- Added16 weeks ago
- Bedrooms6
- Bathrooms4
- Area1092 sq. ft.
- DirectionNo Data
- Added On25 Jan 2024
Property Overview
First-time home buyers and investors…you’ll want to jump on the opportunity to own this recently renovated bi-level duplex that not only provides a comfortable and modern living space, but also offers the chance to invest in your future! Both units are mirror images of the other. The main level offers a spacious, bright living room, a galley kitchen, a dining area, 2-piece bathroom, and a laundry room with plenty of space for storage. The lower level offers large windows that allow lots of natural light. There are three good-sized bedrooms and a 4-piece bathroom. The large backyard is fully fenced with maintenance-free chain link. The “A” unit is currently rented for $1250/month + utilities. Don’t miss this opportunity to have two rental units with one set of property taxes, or live on one side, rent the other out, and have your mortgage paid! Located within walking distance of schools, shopping, and dining. Call today for your opportunity to own this gem! (id:51532)
Tags
| Property Summary |
|---|
| Building |
|---|
| Level | Rooms | Dimensions |
|---|---|---|
| Basement | Bedroom | 7'3" x 9'4" |
| Bedroom | 8'5" x 12'2" | |
| Bedroom | 8'6" x 7'3" | |
| 4pc Bathroom | 6'9" x 5' | |
| Bedroom | 7'3" x 9'4" | |
| Bedroom | 8'5" x 12'2" | |
| Bedroom | 8'6" x 7'3" | |
| 4pc Bathroom | 4'9" x 4'7" | |
| Main level | Foyer | 3'5" x 6'7" |
| Living room | 14'5" x 12'2" | |
| Kitchen | 7'3" x 7'1" | |
| Dining room | 9'8" x 6'6" | |
| 2pc Bathroom | 4'9" x 4'7" | |
| Laundry room | 12'4" x 4'10" | |
| Family room | 3'5" x 6'7" | |
| Living room | 14'5" x 12'2" | |
| Kitchen | 7'3" x 7'1" | |
| Dining room | 9'8" x 6'6" | |
| 2pc Bathroom | 4'9" x 4'7" | |
| Laundry room | 12'4" x 4'10" |
| Features | |||||
|---|---|---|---|---|---|
| Corner Site | Rectangular | None | |||
| Parking Space(s)(4) | Washer | Refrigerator | |||
| Dryer | Stove | ||||


















