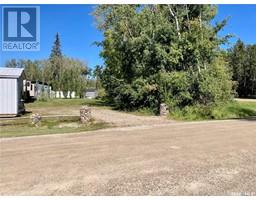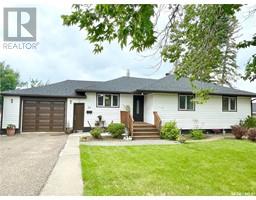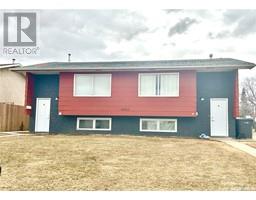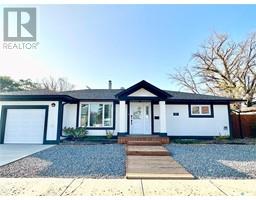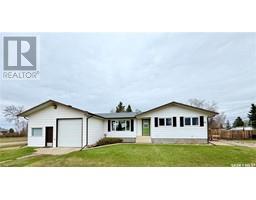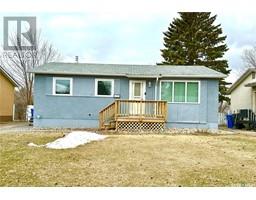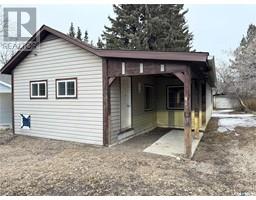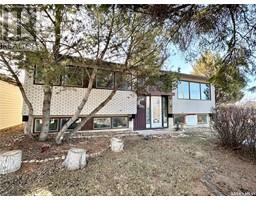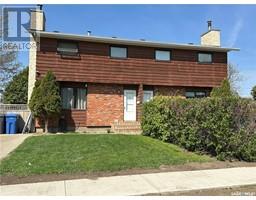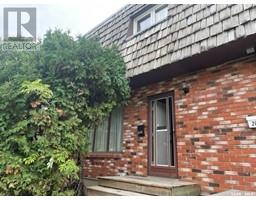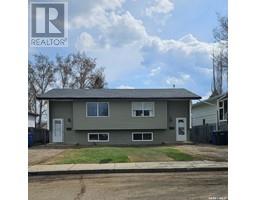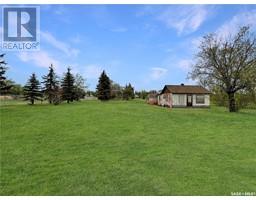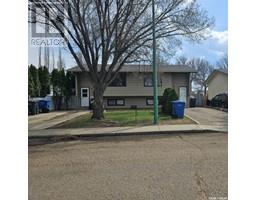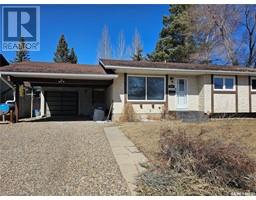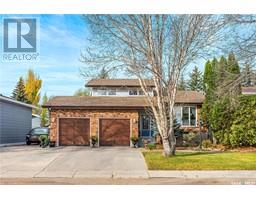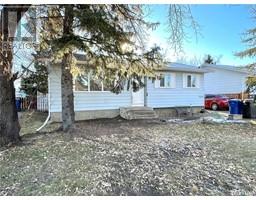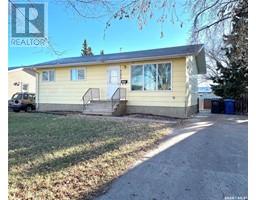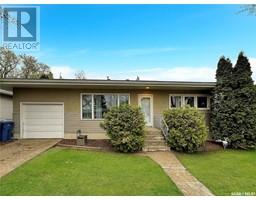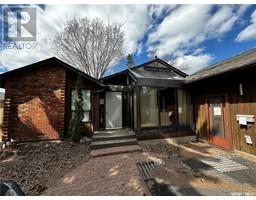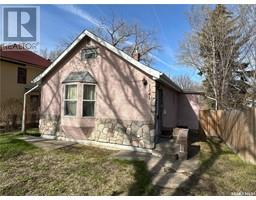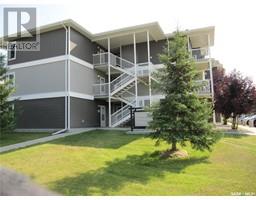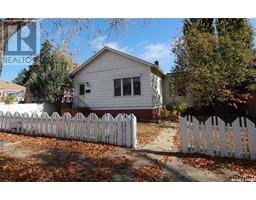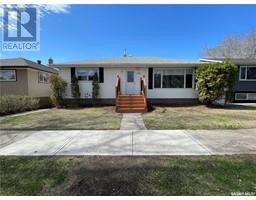1272 97th STREET Kinsmen Park, North Battleford, Saskatchewan, CA
Address: 1272 97th STREET, North Battleford, Saskatchewan
Summary Report Property
- MKT IDSK958391
- Building TypeHouse
- Property TypeSingle Family
- StatusBuy
- Added14 weeks ago
- Bedrooms3
- Bathrooms1
- Area872 sq. ft.
- DirectionNo Data
- Added On06 Feb 2024
Property Overview
Welcome to this charming 1915 bungalow, nestled in the heart of a peaceful west-side neighbourhood…this home offers the perfect blend of vintage elegance and contemporary living. Among its many attributes, the home boasts a large enclosed west-facing front porch that bathes the home in warm, golden sunlight during the evening hours. Upon entering, you are greeted by well-maintained original oak hardwood floors that span across most of the main living area. There is a spacious, open living room and dining room which leads to the tastefully renovated kitchen, complete with well-suited white cabinets and butcher block counters. There are two large bedrooms, both with original hardwood flooring, and a freshly renovated bathroom with a custom-tiled shower, new faucets, new light fixtures, and a new toilet. Most of the main floor of the home has been recently painted in a calming, neutral shade, and there are new custom blinds throughout the main level. Step out into the fully fenced, private backyard that offers a large shed, a spacious deck, and also a patio…perfect for entertaining or just enjoying the outdoors! The shingles were replaced in recent years, as were the furnace and hot water tank, so most of the costly updates are already complete! Move in and enjoy west-side living today! (id:51532)
Tags
| Property Summary |
|---|
| Building |
|---|
| Land |
|---|
| Level | Rooms | Dimensions |
|---|---|---|
| Main level | Foyer | 3'9" x 7'6" |
| Living room | 10'2" x 18'9" | |
| Dining room | 10'2" x 8'5" | |
| Kitchen | 13'11" x 7'7" | |
| Bedroom | 14'4" x 9'4" | |
| Bedroom | 10'2" x 12'3" | |
| 4pc Bathroom | 8'4" x 4'8" | |
| Enclosed porch | 5'4" x 5'10" | |
| Primary Bedroom | 5'1" x 25'5" |
| Features | |||||
|---|---|---|---|---|---|
| Treed | Rectangular | None | |||
| Parking Space(s)(1) | Washer | Refrigerator | |||
| Dryer | Microwave | Window Coverings | |||
| Stove | Central air conditioning | ||||




























