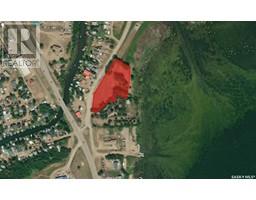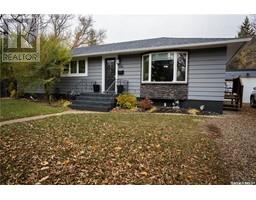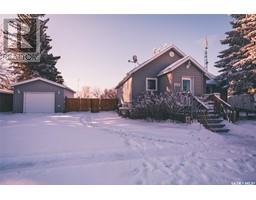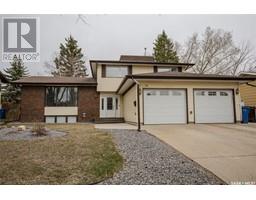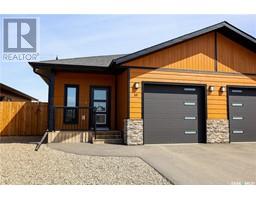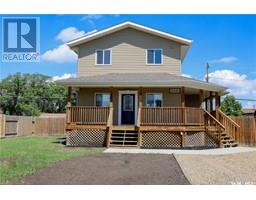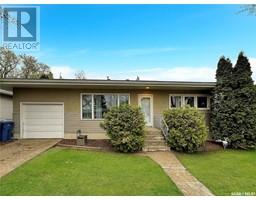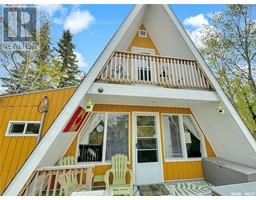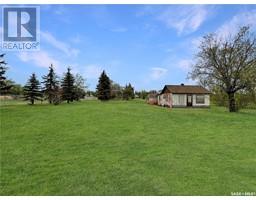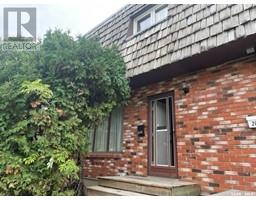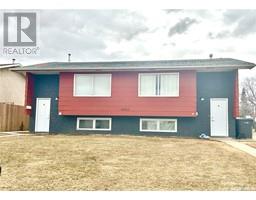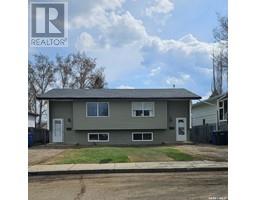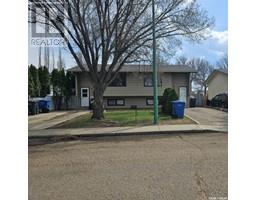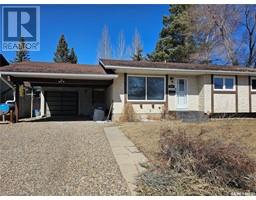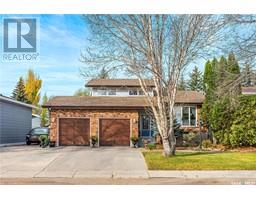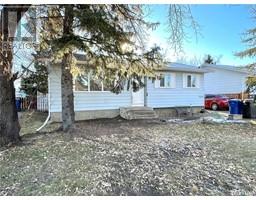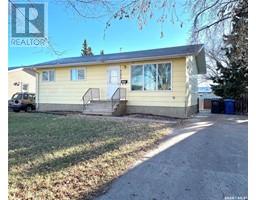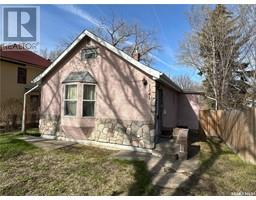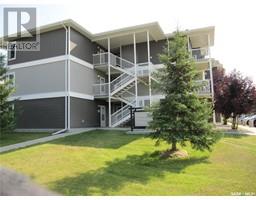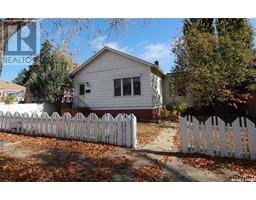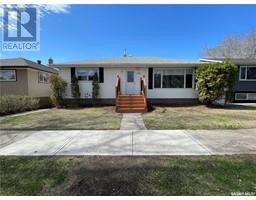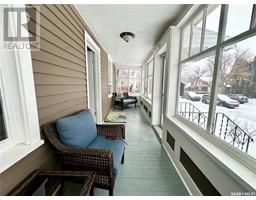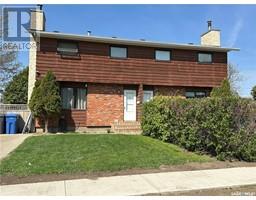1911 95th STREET McIntosh Park, North Battleford, Saskatchewan, CA
Address: 1911 95th STREET, North Battleford, Saskatchewan
Summary Report Property
- MKT IDSK967871
- Building TypeHouse
- Property TypeSingle Family
- StatusBuy
- Added2 weeks ago
- Bedrooms4
- Bathrooms4
- Area1565 sq. ft.
- DirectionNo Data
- Added On02 May 2024
Property Overview
This captivating 1,565 sq/ft residence is ideally situated in a prime North Battleford neighborhood, just a stone's throw away from schools, parks, baseball fields, and bustling downtown shopping—everything you need right at your doorstep. The home features a distinct layout that truly sets it apart and is a must-see. The main level hosts three bedrooms, including a master suite with an ensuite bathroom and a walk-through closet for added convenience. A spacious office near the entrance is perfect for those working from home. Enjoy direct access from the double attached garage and the practicality of main floor laundry. The living room boasts a striking brick fireplace and soaring vaulted ceilings, creating a warm and inviting atmosphere. The kitchen has lots of cupboard space and includes a handy pantry. The home also offers three bathrooms on the main floor, accommodating the needs of a growing family. Step out onto the deck through the patio doors and enjoy views of the backyard and the adjacent school park. The lower level includes an additional bedroom, a 3-piece bathroom, a large recreational area, and a family room. With a bit of TLC, this property holds incredible potential. Call today to schedule a private viewing. (id:51532)
Tags
| Property Summary |
|---|
| Building |
|---|
| Land |
|---|
| Level | Rooms | Dimensions |
|---|---|---|
| Basement | Family room | 13 ft x 29 ft |
| Other | 10 ft x 28 ft | |
| 3pc Bathroom | 7 ft x 5 ft | |
| Bedroom | 11 ft x 9 ft | |
| Main level | Living room | 23 ft x 13 ft |
| Kitchen | 8 ft x 10 ft ,6 in | |
| Dining room | 8 ft ,6 in x 9 ft | |
| Bedroom | 11 ft x 11 ft | |
| Bedroom | 10 ft ,6 in x 11 ft | |
| Den | 10 ft x 11 ft | |
| Bedroom | 10 ft ,6 in x 11 ft ,3 in | |
| 2pc Bathroom | 6 ft x 5 ft | |
| 3pc Ensuite bath | 7 ft x 5 ft | |
| 4pc Bathroom | 7 ft x 5 ft | |
| Laundry room | 6 ft x 9 ft ,8 in |
| Features | |||||
|---|---|---|---|---|---|
| Treed | Rectangular | Double width or more driveway | |||
| Attached Garage | Interlocked | Parking Space(s)(4) | |||



