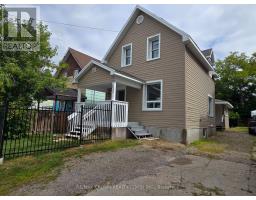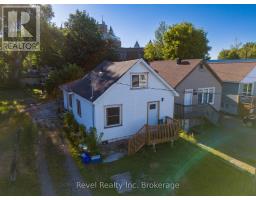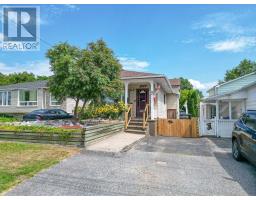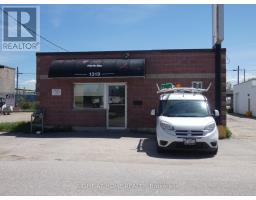128 VICTORIA STREET E, North Bay (Central), Ontario, CA
Address: 128 VICTORIA STREET E, North Bay (Central), Ontario
Summary Report Property
- MKT IDX12341439
- Building TypeHouse
- Property TypeSingle Family
- StatusBuy
- Added6 days ago
- Bedrooms4
- Bathrooms2
- Area1100 sq. ft.
- DirectionNo Data
- Added On24 Aug 2025
Property Overview
Centrally located Victoria Street is a well kept 4 bedroom home. Main floor has a spacious kitchen, open concept with a large dining room and living room. Main floor with a large primary bedroom and a 3 piece ensuite, as well as doors to the private backyard deck. The upper floor has 3 bedrooms and a 4 piece bath. Besides the private separate rear deck, the living room and dining room leads to a wrap around deck perfect for entertaining inside and out. The basement gives plenty of space for laundry and storage. Forced air gas heat. The paved driveway leads to a large detached garage with a workshop and running water. This location is walking distance to shopping, schools, hockey rinks, parks and the YMCA. This home is in the process of being renovated with some new vinyl siding, 3 new windows, new garage door, etc. See list of future work to be completed on or before October. (id:51532)
Tags
| Property Summary |
|---|
| Building |
|---|
| Land |
|---|
| Level | Rooms | Dimensions |
|---|---|---|
| Second level | Bedroom | 4.03 m x 3.55 m |
| Bedroom | 4.26 m x 2.48 m | |
| Bedroom | 2.48 m x 2.41 m | |
| Basement | Laundry room | 14 m x 3.96 m |
| Main level | Kitchen | 5.86 m x 3.45 m |
| Dining room | 2.99 m x 4.01 m | |
| Living room | 5.41 m x 4.01 m | |
| Bedroom | 5.86 m x 4.57 m |
| Features | |||||
|---|---|---|---|---|---|
| Sloping | Flat site | Dry | |||
| Paved yard | Detached Garage | Garage | |||
| Dryer | Stove | Washer | |||
| Refrigerator | |||||



























