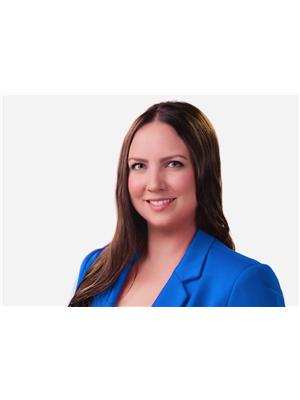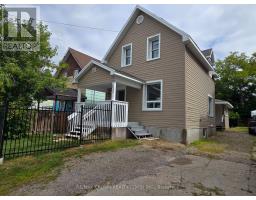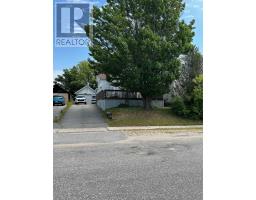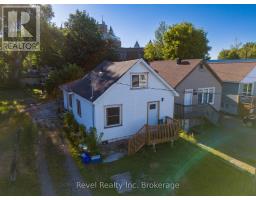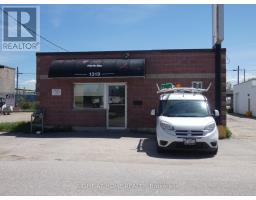174 PRINCESS STREET E, North Bay (Central), Ontario, CA
Address: 174 PRINCESS STREET E, North Bay (Central), Ontario
Summary Report Property
- MKT IDX12343721
- Building TypeHouse
- Property TypeSingle Family
- StatusBuy
- Added1 weeks ago
- Bedrooms4
- Bathrooms2
- Area700 sq. ft.
- DirectionNo Data
- Added On22 Aug 2025
Property Overview
Welcome to this delightful detached backsplit home, perfectly nestled in a family-friendly neighbourhood. Its inviting layout and recent updates make it ideal for both families and first-time homebuyers. This home features four bedrooms, with two located on the upper level and an additional two bedrooms in the lower level, updated in 2025 to provide comfortable and modern living space for your family or guests. There is the convenience of a five piece bathroom on the main level and an additional three piece bathroom in the lower level. The main floor showcases beautiful hardwood floors, adding warmth and elegance to the living areas. Benefit from upgraded electrical work completed in 2017, along with the comfort of forced air gas and central air conditioning, ensuring your home is energy-efficient and comfortable year-round. The exterior of the home is equally impressive, with new shingles installed in 2022, updated eavestroughs in 2023, and new front railings 2025. This property includes parking for two vehicles, ensurance convenience for your daily needs. The fully fenced backyard is perfect for children to play, pets to roam, or for hosting outdoor gatherings and gardening. This charming backsplit home offers a comfortable living environment, along with the convenience of nearby amenities. Don't miss the opportunity to make this house your home! (id:51532)
Tags
| Property Summary |
|---|
| Building |
|---|
| Land |
|---|
| Level | Rooms | Dimensions |
|---|---|---|
| Lower level | Utility room | 4.475 m x 4.605 m |
| Recreational, Games room | 4.462 m x 5.925 m | |
| Bathroom | 1.828 m x 1.219 m | |
| Bedroom | 2.149 m x 2.369 m | |
| Bedroom | 4.285 m x 2.6212 m | |
| Main level | Living room | 3.33 m x 4.616 m |
| Dining room | 4.394 m x 2.347 m | |
| Kitchen | 3.552 m x 2.186 m | |
| Bathroom | 2.294 m x 2.361 m | |
| Upper Level | Primary Bedroom | 3.78 m x 3.288 m |
| Bedroom | 3.751 m x 2.509 m |
| Features | |||||
|---|---|---|---|---|---|
| Flat site | Sump Pump | No Garage | |||
| Water Heater | Blinds | Dishwasher | |||
| Dryer | Microwave | Stove | |||
| Washer | Window Coverings | Refrigerator | |||
| Central air conditioning | Fireplace(s) | ||||











































