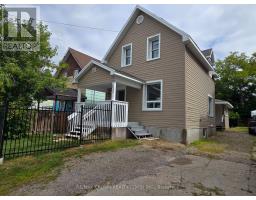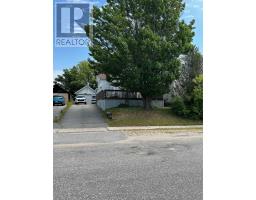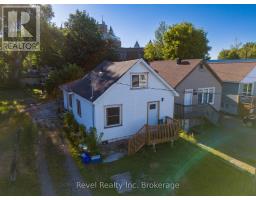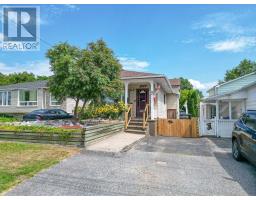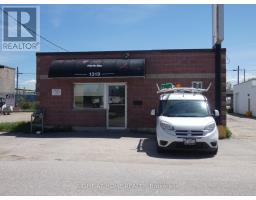627 HARDY STREET, North Bay (Central), Ontario, CA
Address: 627 HARDY STREET, North Bay (Central), Ontario
Summary Report Property
- MKT IDX12344003
- Building TypeHouse
- Property TypeSingle Family
- StatusBuy
- Added1 weeks ago
- Bedrooms4
- Bathrooms2
- Area1100 sq. ft.
- DirectionNo Data
- Added On22 Aug 2025
Property Overview
Welcome to 627 Hardy Street, a meticulously maintained family home located in central North Bay-just minutes from schools, shopping, parks, and all amenities. Proudly owned by the same family for over four decades, this well-cared-for home offers 4 bedrooms, including 3generously sized bedrooms on the upper level and 1 on the lower level perfect for guests, a home office, or den. The spacious lower-level recreation room features a cozy gas fireplace, ideal for relaxing or entertaining. The bright, functional kitchen comes complete with all appliances and flows seamlessly into a large dining area with walkout access to the backyard deck - perfect for barbecuing and summer gatherings. A sun-filled living room with a large front window adds warmth and natural light to the main floor. Additional highlights include a sizable laundry room with ample storage space, a fully fenced backyard with beautifully landscaped gardens, a storage shed, and a charming garden swing. The built-in single-car garage offers convenient inside access to the lower level. Book your private showing today! (id:51532)
Tags
| Property Summary |
|---|
| Building |
|---|
| Land |
|---|
| Level | Rooms | Dimensions |
|---|---|---|
| Basement | Recreational, Games room | 7.28 m x 3.42 m |
| Laundry room | 3.4 m x 3.25 m | |
| Bedroom 4 | 2.89 m x 3.07 m | |
| Main level | Living room | 4.75 m x 3.74 m |
| Dining room | 3.3 m x 3.3 m | |
| Kitchen | 3.2 m x 3.47 m | |
| Primary Bedroom | 3.78 m x 3.42 m | |
| Bedroom 2 | 3.4 m x 3.25 m | |
| Bedroom 3 | 3.09 m x 3.07 m |
| Features | |||||
|---|---|---|---|---|---|
| Sump Pump | Garage | Garage door opener remote(s) | |||
| Water Heater | Dishwasher | Dryer | |||
| Freezer | Microwave | Stove | |||
| Washer | Window Coverings | Refrigerator | |||
| Wall unit | Fireplace(s) | ||||













































