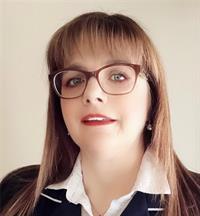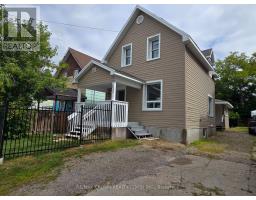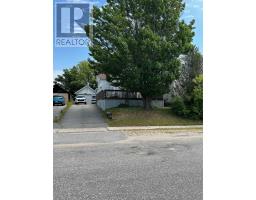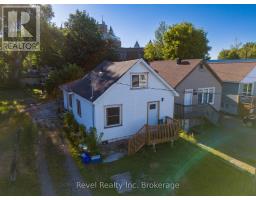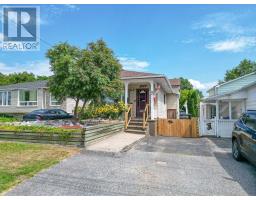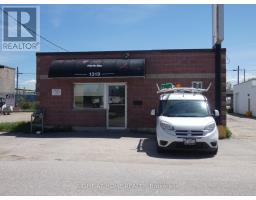162 PRINCESS STREET E, North Bay (Central), Ontario, CA
Address: 162 PRINCESS STREET E, North Bay (Central), Ontario
Summary Report Property
- MKT IDX12312908
- Building TypeHouse
- Property TypeSingle Family
- StatusBuy
- Added1 weeks ago
- Bedrooms5
- Bathrooms2
- Area700 sq. ft.
- DirectionNo Data
- Added On22 Aug 2025
Property Overview
Welcome to this spacious and versatile 5-bedroom, 2-bath semi-detached home, ideally located in the heart of North Bay just minutes from schools, shopping, transit, and all major amenities. The main floor features 3 bright bedrooms, a full bath, and a warm, welcoming living space perfect for families. The lower level offers 2 additional bedrooms, a second full bath, and a separate living area presenting excellent potential for a granny suite, in-law setup, The main floor will be vacated as of October 1st, 2025, making this an excellent option for buyers looking to move in or for investors seeking flexible occupancy. Outside, the backyard is a blank canvas waiting for your creativity. Enjoy the large deck perfect for relaxing or entertaining plus a shed for storage. Additional features include central air, efficient gas heating, and a layout that offers both comfort and flexibility. Whether youre a first-time buyer, investor, or looking for multi-generational living, this home offers location, value, and future potential. (id:51532)
Tags
| Property Summary |
|---|
| Building |
|---|
| Land |
|---|
| Level | Rooms | Dimensions |
|---|---|---|
| Basement | Utility room | 3.35 m x 1.52 m |
| Bedroom 4 | 2.71 m x 3.2 m | |
| Bedroom 5 | 3.87 m x 2.23 m | |
| Bathroom | 3.5 m x 1.56 m | |
| Kitchen | 5.52 m x 3.26 m | |
| Main level | Living room | 7.35 m x 3.08 m |
| Kitchen | 4.91 m x 2.17 m | |
| Bathroom | 2.47 m x 1.46 m | |
| Bedroom | 3.69 m x 2.47 m | |
| Bedroom 2 | 2.99 m x 3.05 m | |
| Bedroom 3 | 2.96 m x 2.44 m |
| Features | |||||
|---|---|---|---|---|---|
| No Garage | Water meter | Dishwasher | |||
| Dryer | Stove | Washer | |||
| Refrigerator | Separate entrance | Walk-up | |||
| Central air conditioning | |||||














