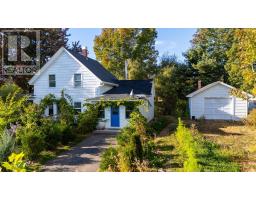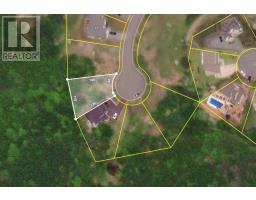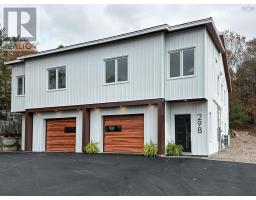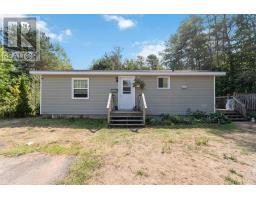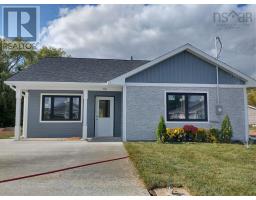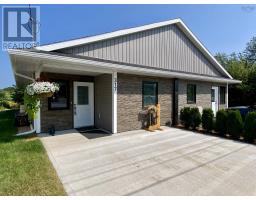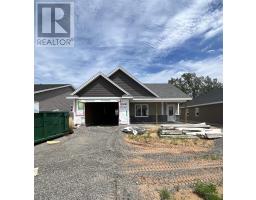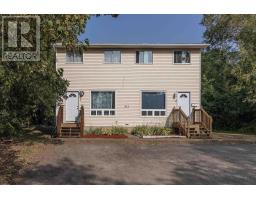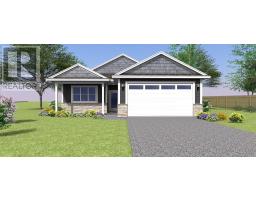830 Summerfield Court, North Kentville, Nova Scotia, CA
Address: 830 Summerfield Court, North Kentville, Nova Scotia
Summary Report Property
- MKT ID202527973
- Building TypeHouse
- Property TypeSingle Family
- StatusBuy
- Added17 hours ago
- Bedrooms4
- Bathrooms4
- Area3028 sq. ft.
- DirectionNo Data
- Added On14 Nov 2025
Property Overview
This 3-level family home on a quiet cul-de-sac in Fox Hill subdivision has 4 bedrooms and potential for a 5th in the finished basement. The eat-in kitchen is open to the living room with a propane fireplace. The house has a large primary suite with adjacent laundry, impressive storage spaces, 2 full and 2 half bathrooms, and a heated attached 2-car garage. Custom cabinets in the home office, fresh bamboo flooring, new lighting, and new bathroom vanities are some of the upgrades this house has thoughtfully received over the years. The private dining room's bay window overlooks the Annapolis Valley below. There is a hemlock pergola, a large brick patio, and a shed in the private backyard. The welcoming wrap-around porch has views of the front gardens and apple blossoms at the side. This pretty house is conveniently close to Kentville and New Minas amenities and uses town utilities, while enjoying county taxes. Children in this home would attend Port Williams Elementary School, Evangeline Middle School, and Horton High. The home is located a short walk to NSCC. (id:51532)
Tags
| Property Summary |
|---|
| Building |
|---|
| Level | Rooms | Dimensions |
|---|---|---|
| Second level | Bedroom | 12.7x14.7-jog |
| Bedroom | 12.7x11 | |
| Bath (# pieces 1-6) | 7.5x5.2 | |
| Bedroom | 10.10x11+jog | |
| Primary Bedroom | 15.11x14.4 | |
| Ensuite (# pieces 2-6) | 10.3x10.3-jog | |
| Storage | 7x7.9 | |
| Basement | Family room | 18x12 |
| Recreational, Games room | 12.1x 30.9 | |
| Bath (# pieces 1-6) | 4.7x9.10 | |
| Storage | 8.3x12.1 | |
| Main level | Foyer | 11.3x7.7 |
| Den | 11.2x12.7 | |
| Dining room | 11x11.+jog | |
| Kitchen | 15x11.5+jog | |
| Living room | 14x13 | |
| Bath (# pieces 1-6) | 3.8x7.1 |
| Features | |||||
|---|---|---|---|---|---|
| Garage | Attached Garage | Paved Yard | |||
| Stove | Dishwasher | Microwave Range Hood Combo | |||
| Refrigerator | Central Vacuum | ||||













































