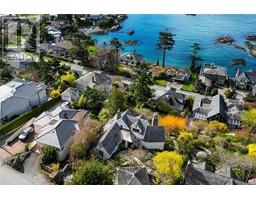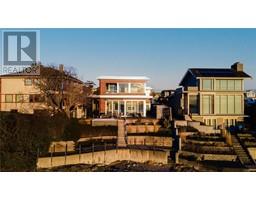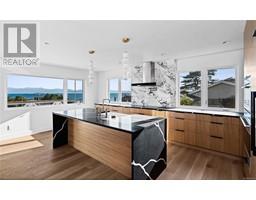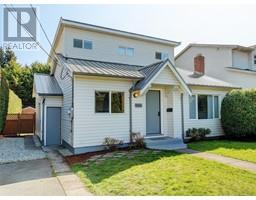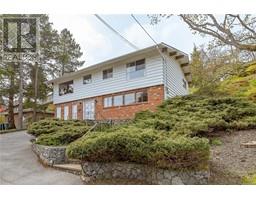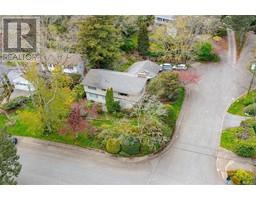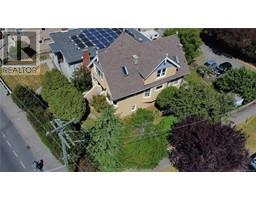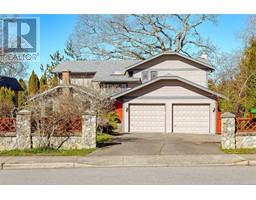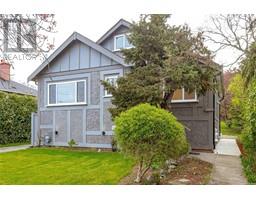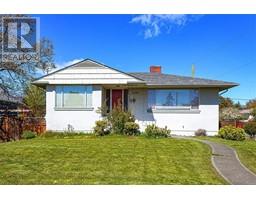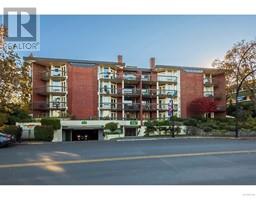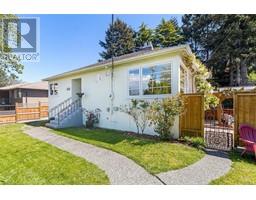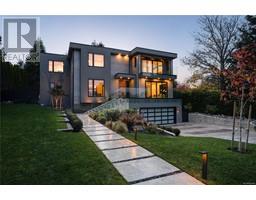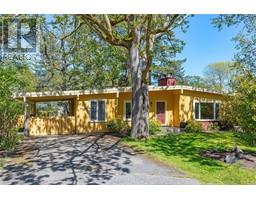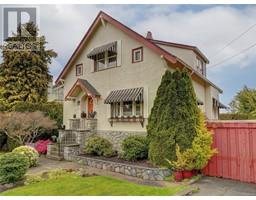203 1477 Yale St Yale House, Oak Bay, British Columbia, CA
Address: 203 1477 Yale St, Oak Bay, British Columbia
Summary Report Property
- MKT ID962201
- Building TypeApartment
- Property TypeSingle Family
- StatusBuy
- Added1 weeks ago
- Bedrooms2
- Bathrooms2
- Area1253 sq. ft.
- DirectionNo Data
- Added On02 May 2024
Property Overview
Open House on Sunday 1-4 pm Living in the heart of Oak Bay Village in the perfect 2-bedroom condo can fulfill all your dreams. Enjoy a peaceful home and high-quality living in a well-maintained building, within walking distance to all amenities. This apartment boasts an updated kitchen with Quartz counters, stainless steel appliances, and plenty of cupboards seamlessly transitioning into the living room complemented by the hardwood floors. The primary spacious bedroom is designed for convenience with a walk-through closet leading to the ensuite. The closet doors are full-length dressing mirrors, adding spaciousness to the room. The second bedroom offers space & privacy. A dedicated pantry room with shelving & drawers, and a spacious laundry room equipped with a washer, and dryer. This unit comes with 2 secured underground parking spots, bike storage and all this in one of Victoria's best locations. Don’t let this rare opportunity to live in the Yale House slip away, book a private showing today. (id:51532)
Tags
| Property Summary |
|---|
| Building |
|---|
| Level | Rooms | Dimensions |
|---|---|---|
| Main level | Laundry room | 7' x 5' |
| Storage | 5' x 5' | |
| Bathroom | 4-Piece | |
| Bedroom | 12' x 11' | |
| Ensuite | 3-Piece | |
| Primary Bedroom | 14' x 13' | |
| Balcony | 11' x 4' | |
| Kitchen | 12' x 8' | |
| Dining room | 11' x 12' | |
| Living room | 14' x 14' | |
| Entrance | 14' x 5' | |
| Other | Storage | 8' x 7' |
| Features | |||||
|---|---|---|---|---|---|
| Cul-de-sac | Level lot | Park setting | |||
| Private setting | Corner Site | Other | |||
| Rectangular | None | ||||































