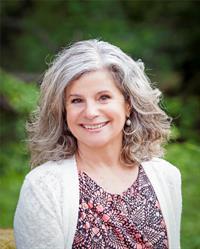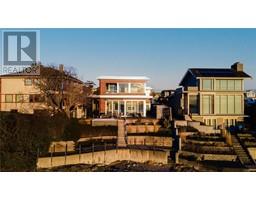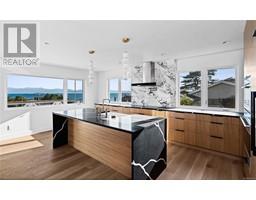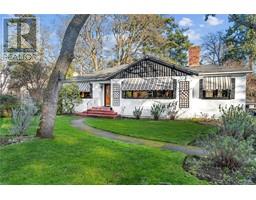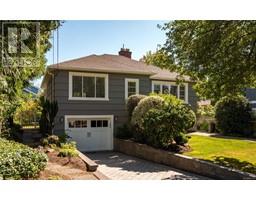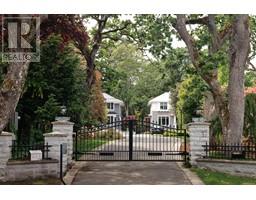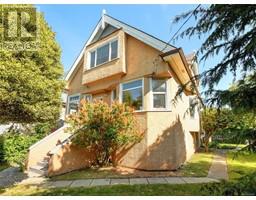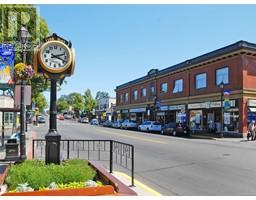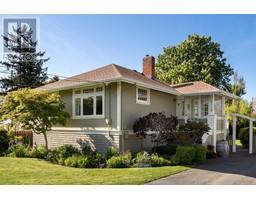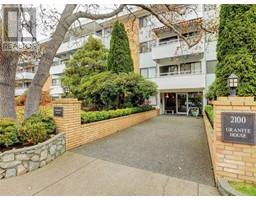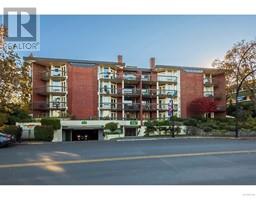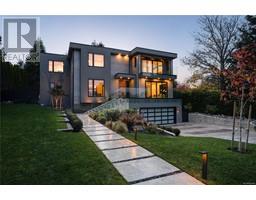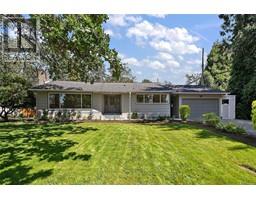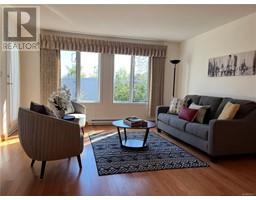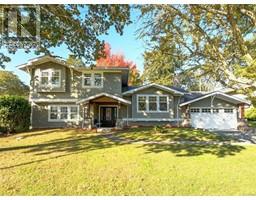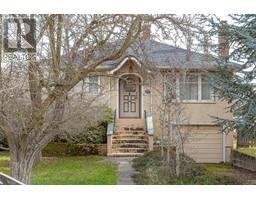2506 Wootton Cres Henderson, Oak Bay, British Columbia, CA
Address: 2506 Wootton Cres, Oak Bay, British Columbia
Summary Report Property
- MKT ID951853
- Building TypeDuplex
- Property TypeSingle Family
- StatusBuy
- Added12 weeks ago
- Bedrooms7
- Bathrooms3
- Area3364 sq. ft.
- DirectionNo Data
- Added On02 Feb 2024
Property Overview
This outstanding 1957 architect-designed and custom-built home is a classic example of the mid-century modernist style. The expansive design with its iconic flat roof sits on a 10,878 square foot mature garden lot. Zoning is presently RD-1 allowing for 2 family residential use and is approved for strata conversion. Options for buyers are many, with 3 separately contained suites each with a private entrance. Large windows, open floor plan, numerous updates including custom built-ins and beautiful wood finishes enhance the main living space. This impressive property has 7 bedrooms, 3 bathrooms, 1 family room/studio/office, a separate garage with attached carport, tool and garden shed. Purpose-built for the original owner, this full legal duplex is a must-see property! For more information please call Ellie Matheson at 250-216-9782 or Paul Cooper - 250-686-4234 (id:51532)
Tags
| Property Summary |
|---|
| Building |
|---|
| Land |
|---|
| Level | Rooms | Dimensions |
|---|---|---|
| Lower level | Family room | 16'9 x 11'1 |
| Main level | Bathroom | 4-Piece |
| Bedroom | 12'2 x 8'1 | |
| Bedroom | 9'11 x 11'8 | |
| Primary Bedroom | 12'2 x 11'6 | |
| Kitchen | 12'7 x 13'6 | |
| Dining room | 14'1 x 9'5 | |
| Living room | 16 ft x Measurements not available | |
| Additional Accommodation | Bedroom | 11'8 x 9'4 |
| Bedroom | 11'8 x 11'8 | |
| Bathroom | X | |
| Other | 6' x 8' | |
| Living room | Measurements not available x 13 ft | |
| Other | Measurements not available x 8 ft | |
| Kitchen | Measurements not available x 8 ft | |
| Bedroom | 10'6 x 11'9 | |
| Bedroom | 10'11 x 10'11 | |
| Bathroom | X | |
| Dining room | 10'4 x 9'4 | |
| Living room | 11'7 x 15'6 | |
| Kitchen | 11'6 x 7'11 |
| Features | |||||
|---|---|---|---|---|---|
| Central location | Curb & gutter | Corner Site | |||
| Other | None | ||||























































