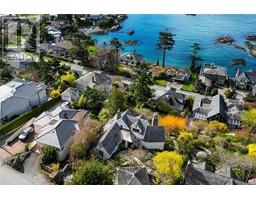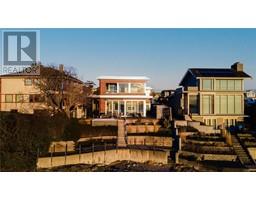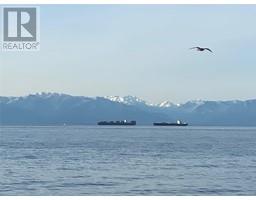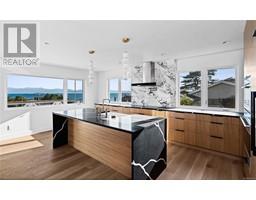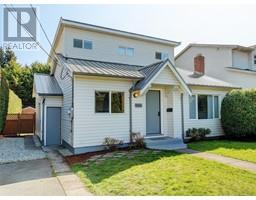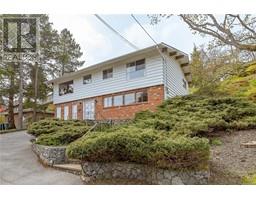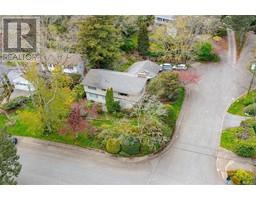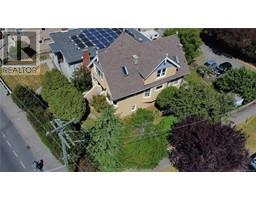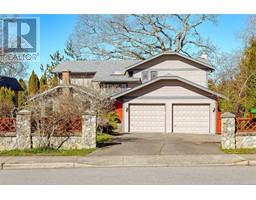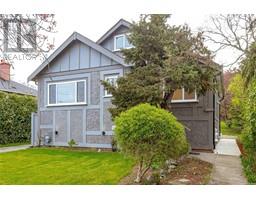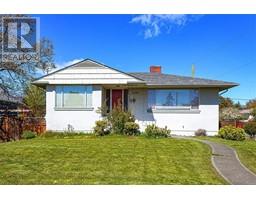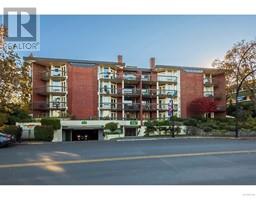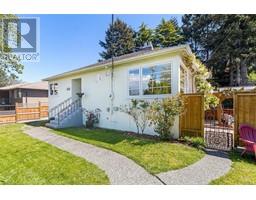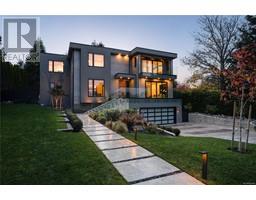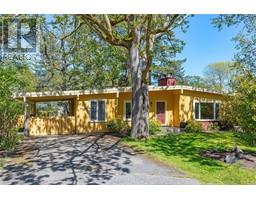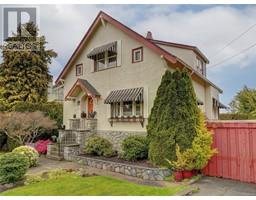310 2285 Bowker Ave Bowker Collection, Oak Bay, British Columbia, CA
Address: 310 2285 Bowker Ave, Oak Bay, British Columbia
Summary Report Property
- MKT ID961675
- Building TypeApartment
- Property TypeSingle Family
- StatusBuy
- Added2 weeks ago
- Bedrooms1
- Bathrooms1
- Area765 sq. ft.
- DirectionNo Data
- Added On03 May 2024
Property Overview
Bathed in natural light this Immaculate one bed, one bath contemporary home features open plan living at its finest. Highlights include hardwood floors throughout, heated bathroom tiles, custom style built-in cabinetry in closet & office area, kitchen with high end ss appliances including Bertazzoni gas range, under counter built in microwave, Fisher Paykel Fridge and beautiful quartz countertops. The spacious living/dining room enjoys a modern electric fireplace and access to a sunny balcony with private outlook and gas bbq outlet. Additional amenities include convenient in-suite laundry, underground secure parking, bike lockup, additional storage and common space with a private garden, sitting area & fire pit. On the main floor of the building you have concierge services and the Sedona restaurant/lounge. With an abundance of local amenities, you are within walking distance to Schools, Oak Bay Rec Centre, Estevan Village, Oak Bay Avenue, Fort & Foul Bay shops and Willows Beach. (id:51532)
Tags
| Property Summary |
|---|
| Building |
|---|
| Level | Rooms | Dimensions |
|---|---|---|
| Main level | Balcony | 12 ft x 6 ft |
| Bathroom | 4-Piece | |
| Bedroom | 12 ft x 10 ft | |
| Living room | 15 ft x 13 ft | |
| Dining room | 12 ft x 6 ft | |
| Kitchen | 10 ft x 9 ft | |
| Office | 8 ft x 6 ft | |
| Entrance | 8 ft x 5 ft |
| Features | |||||
|---|---|---|---|---|---|
| Central location | See remarks | Other | |||
| Marine Oriented | Underground | None | |||


































