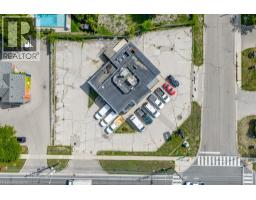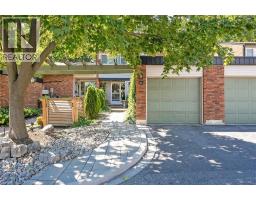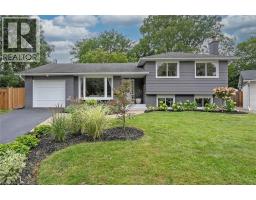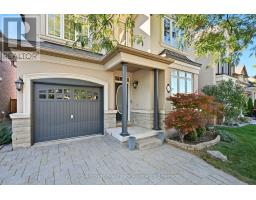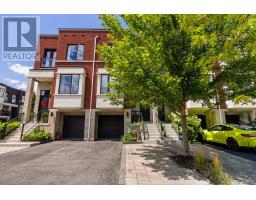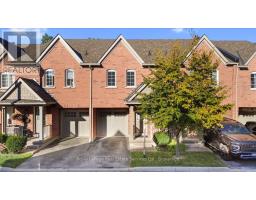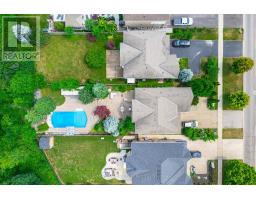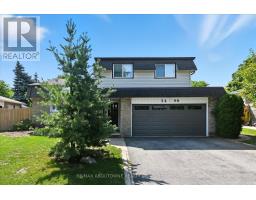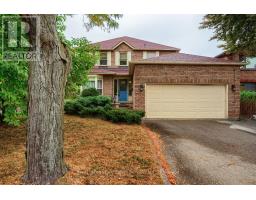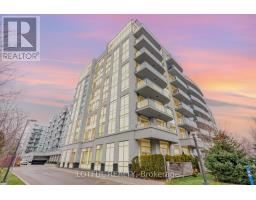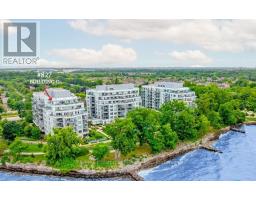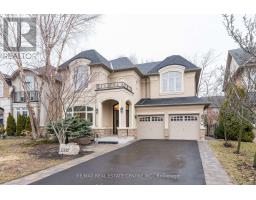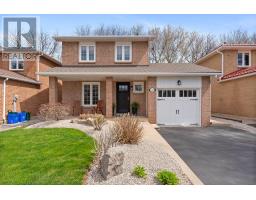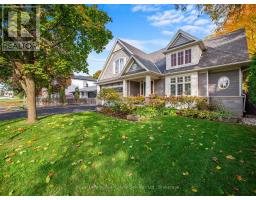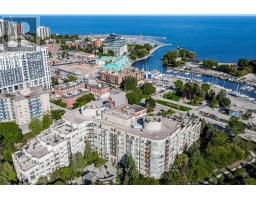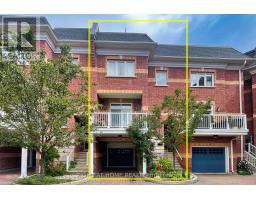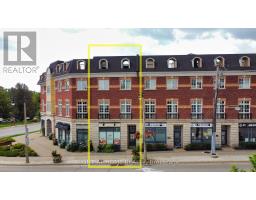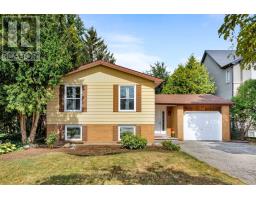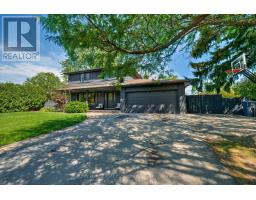3036 SWANSEA DRIVE, Oakville (BR Bronte), Ontario, CA
Address: 3036 SWANSEA DRIVE, Oakville (BR Bronte), Ontario
Summary Report Property
- MKT IDW12379838
- Building TypeHouse
- Property TypeSingle Family
- StatusBuy
- Added7 weeks ago
- Bedrooms4
- Bathrooms4
- Area1500 sq. ft.
- DirectionNo Data
- Added On04 Sep 2025
Property Overview
Set on a desirable corner lot on a quiet, family-friendly street, this charming 3+1 bedroom home offers a spacious and functional layout with thoughtful updates throughout. The bright, open-concept kitchen and dining area features granite countertops and ample storageperfect for everyday living and entertaining. A cozy family room with a wood-burning fireplace invites you to relax, while the separate formal dining area is ideal for gatherings. There is also a main floor mud/laundry room with garage access. Enjoy the charming front porchperfect for morning coffee or evening unwinding. Upstairs, youll find three generous bedrooms, including a primary suite with a renovated ensuite featuring a standalone soaker tub and walk-in closet. A stylish 4-piece main bathroom serves the additional bedrooms. The finished basement offers great versatility with a bedroom suited to a full bathroom having a bathtub with jets and shower combo, as well as extra office room and living space.There is also lower-level laundry with plenty of storage space. Step outside to a private, fenced backyard with a deck perfect for summer entertaining. Located near Bronte Harbour, top-rated schools, GO train, Provincial Park, shopping malls, and scenic walking trails,this well-maintained home blends comfort, charm, and convenience. (id:51532)
Tags
| Property Summary |
|---|
| Building |
|---|
| Land |
|---|
| Level | Rooms | Dimensions |
|---|---|---|
| Second level | Bedroom | 3.28 m x 4.6 m |
| Primary Bedroom | 5.59 m x 3.43 m | |
| Bathroom | Measurements not available | |
| Bathroom | Measurements not available | |
| Bedroom | 3.86 m x 2.84 m | |
| Basement | Bedroom | 3.84 m x 3.28 m |
| Cold room | 1.22 m x 5.77 m | |
| Utility room | 2.24 m x 3.45 m | |
| Recreational, Games room | 5.13 m x 5.89 m | |
| Office | 2.51 m x 3.2 m | |
| Bathroom | Measurements not available | |
| Main level | Eating area | 3.63 m x 3.43 m |
| Kitchen | 4.39 m x 3.2 m | |
| Dining room | 4.72 m x 3.07 m | |
| Living room | 5.26 m x 3.38 m | |
| Laundry room | 1.32 m x 2.18 m | |
| Bathroom | Measurements not available |
| Features | |||||
|---|---|---|---|---|---|
| Attached Garage | Garage | Central Vacuum | |||
| Dishwasher | Dryer | Garage door opener | |||
| Hood Fan | Microwave | Stove | |||
| Washer | Window Coverings | Refrigerator | |||
| Central air conditioning | |||||




















































