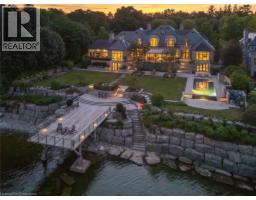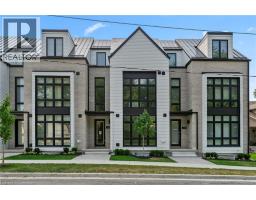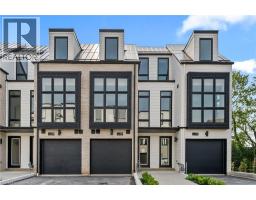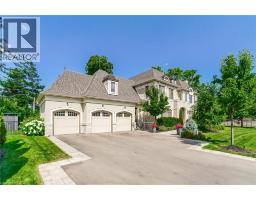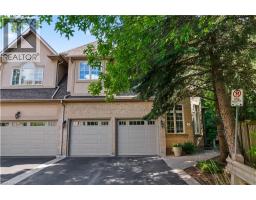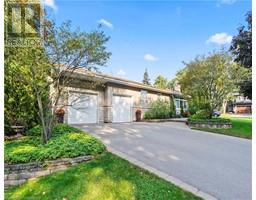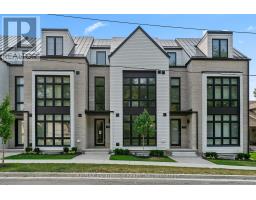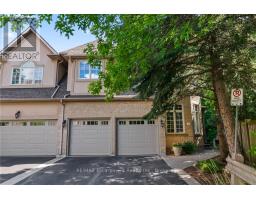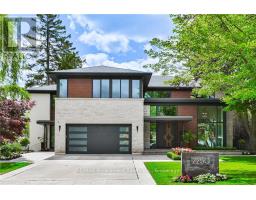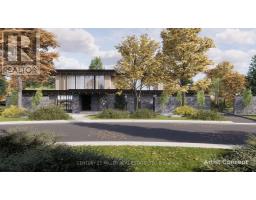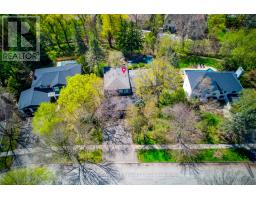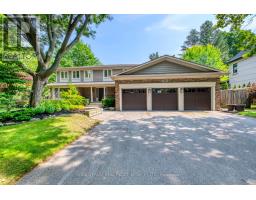161 DIANNE AVENUE, Oakville (MO Morrison), Ontario, CA
Address: 161 DIANNE AVENUE, Oakville (MO Morrison), Ontario
Summary Report Property
- MKT IDW12356074
- Building TypeHouse
- Property TypeSingle Family
- StatusBuy
- Added1 days ago
- Bedrooms4
- Bathrooms4
- Area3000 sq. ft.
- DirectionNo Data
- Added On25 Aug 2025
Property Overview
Family Living Meets Timeless Charm in Prestigious Oakville, Discover a stunning residence on one of Oakville's most coveted streets, where privacy and prestige meet. This home offers 3,373 sq ft of meticulously designed living space, plus 1,359 sq ft of lower-level entertainment space. Step inside to custom hardwood floors flowing throughout. The kitchen is a culinary masterpiece featuring new wolf range and sub zero fridge (2023), and a built-in Miele coffee maker (2021). The family-friendly floor plan is ideal for casual or formal gatherings, with a spacious living room and gas fireplace. French doors lead to a brand-new Muskoka room with elegant sliding screen windows. A separate dining room with a gas fireplace completes the perfect setting. The primary bedroom is a sanctuary with a fireplace and spa-like ensuite, including a freestanding soaker tub and heated floors. Two generously sized bedrooms for children or guests share a charming bathroom with refined finishes. The lower level features a state-of-the-art movie theatre and custom wine feature. Five fireplaces create warmth and intimacy, while hidden speakers deliver immersive audio in the living room. The resort-style backyard includes an inground pool, hot tub, sauna, putting green, and playset, merging with parkland for a private retreat. Recent upgrades include a new furnace and air conditioning (2023). Permits are in place for expanding with a second primary suite and garage. Walking distance to downtown Oakville and in a top school district, this home redefines luxury living. LUXURY CERTIFIED. (id:51532)
Tags
| Property Summary |
|---|
| Building |
|---|
| Land |
|---|
| Level | Rooms | Dimensions |
|---|---|---|
| Second level | Bathroom | Measurements not available |
| Bathroom | Measurements not available | |
| Primary Bedroom | 4.42 m x 4.55 m | |
| Bedroom | 4.55 m x 6.63 m | |
| Bedroom | 4.42 m x 5.16 m | |
| Basement | Bedroom | 3.3 m x 3.33 m |
| Bathroom | Measurements not available | |
| Media | 6.17 m x 4.42 m | |
| Main level | Dining room | 4.55 m x 4.7 m |
| Bathroom | Measurements not available | |
| Kitchen | 4.9 m x 5.05 m | |
| Laundry room | 3.99 m x 2.36 m | |
| Office | 4.09 m x 3.05 m | |
| Family room | 5.31 m x 4.65 m | |
| Sunroom | 5.44 m x 4.27 m |
| Features | |||||
|---|---|---|---|---|---|
| Level | Sauna | Attached Garage | |||
| Garage | Garage door opener remote(s) | Central Vacuum | |||
| Garage door opener | Play structure | Sauna | |||
| Window Coverings | Central air conditioning | Fireplace(s) | |||





































