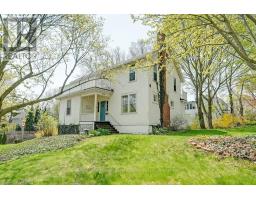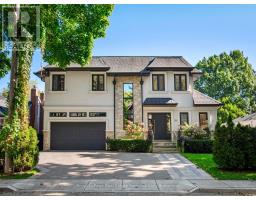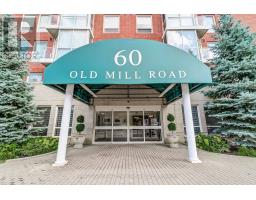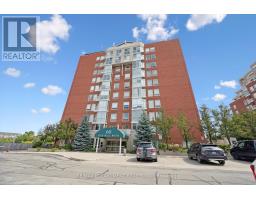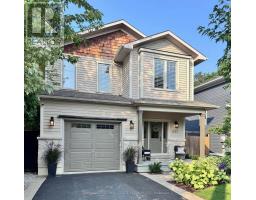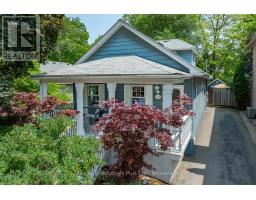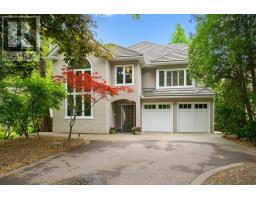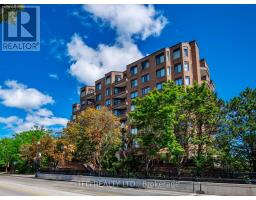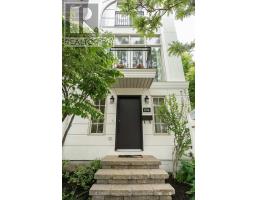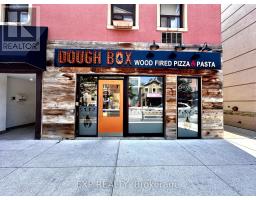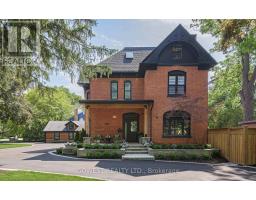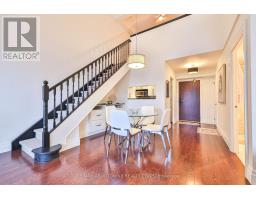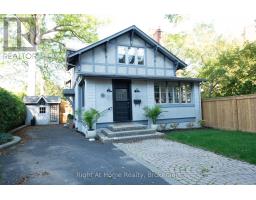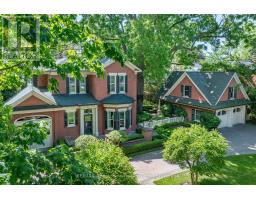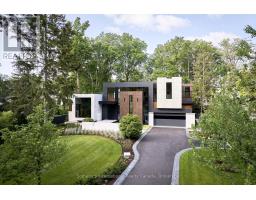213 RANDALL STREET, Oakville (OO Old Oakville), Ontario, CA
Address: 213 RANDALL STREET, Oakville (OO Old Oakville), Ontario
Summary Report Property
- MKT IDW12232748
- Building TypeHouse
- Property TypeSingle Family
- StatusBuy
- Added2 weeks ago
- Bedrooms3
- Bathrooms2
- Area1500 sq. ft.
- DirectionNo Data
- Added On22 Sep 2025
Property Overview
Incredible waterfront bungalow with walk-out lower level and spectacular views over the 16 Mile Creek located steps to the heart of Downtown Oakville. The perfect alternative to a condo or townhome with the bonus of priceless views! This charming heritage home with 1900SF total living area was re-engineered, gut renovated and extended in 1999. Open concept floor plan with soaring vaulted ceilings and hardwood flooring. Galley kitchen open to informal dining area. Spacious living room with extensive built-ins, gas fireplace, beautiful boxed windows overlooking the river and walk-out to balcony. Main floor bedroom and 3-piece washroom. The lower level is fully above-grade at the rear and features hydronic radiant heated floors and a walk-out to large patio. This floor features a primary suite overlooking the river with 4-piece ensuite bathroom, large recreation room / 3rd bedroom and a finished laundry room. Bonus finished loft space with additional 427 SF - perfect for the grandkids. New Cedar roof (2019); Cedar exterior detailing railings, deck & shed. Outside find parking for 2 cars and a handy storage shed. Enjoy access the river for kayaking, canoeing, winter walks, skating, cross-country skiing or simply take-in the panorama and activity on the river year round. Just steps to Towne Square, Lake Ontario and all that Downtown Oakville has to offer. Walk-score 97! A truly unique opportunity to enjoy country life in the city. (id:51532)
Tags
| Property Summary |
|---|
| Building |
|---|
| Land |
|---|
| Level | Rooms | Dimensions |
|---|---|---|
| Lower level | Utility room | 2.77 m x 2.49 m |
| Laundry room | 2.36 m x 1.65 m | |
| Main level | Dining room | 4.14 m x 3.48 m |
| Kitchen | 3.28 m x 2.77 m | |
| Bathroom | 2.44 m x 2.31 m | |
| Bedroom | 3.35 m x 3.33 m | |
| Living room | 4.57 m x 2.36 m | |
| Family room | 4.57 m x 2.36 m | |
| Ground level | Primary Bedroom | 3.51 m x 3.43 m |
| Bedroom | 3.51 m x 3.48 m | |
| Recreational, Games room | 4.14 m x 1.93 m |
| Features | |||||
|---|---|---|---|---|---|
| No Garage | Dishwasher | Dryer | |||
| Stove | Washer | Window Coverings | |||
| Refrigerator | Walk out | Central air conditioning | |||






































