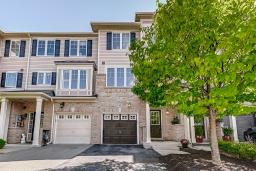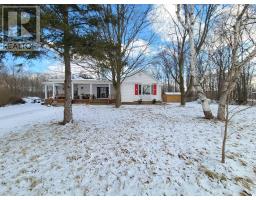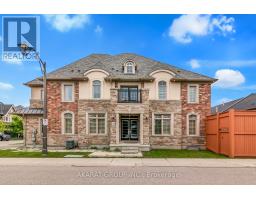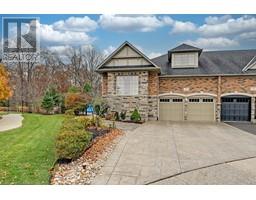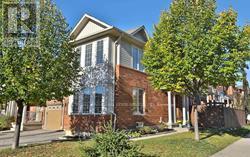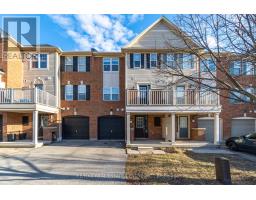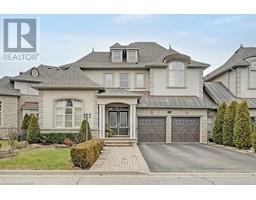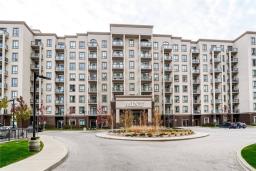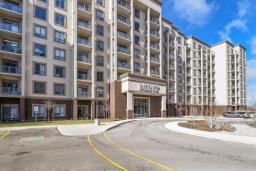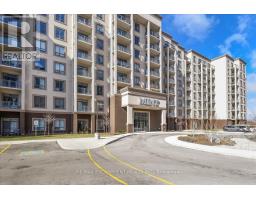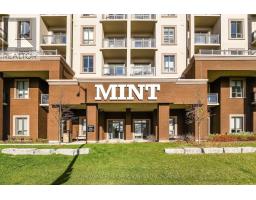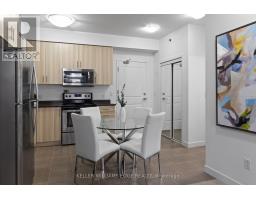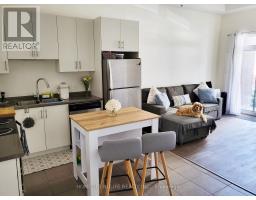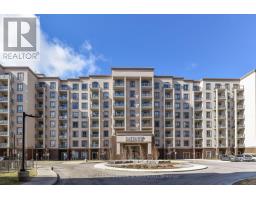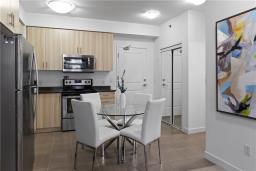134 Stevenson Road, Oakville, Ontario, CA
Address: 134 Stevenson Road, Oakville, Ontario
3 Beds3 Baths1660 sqftStatus: Buy Views : 166
Price
$1,499,000
Summary Report Property
- MKT IDH4185381
- Building TypeHouse
- Property TypeSingle Family
- StatusBuy
- Added10 weeks ago
- Bedrooms3
- Bathrooms3
- Area1660 sq. ft.
- DirectionNo Data
- Added On14 Feb 2024
Property Overview
Welcome to this cozy south west Oakville home! Featuring a practical layout and a welcoming ambiance. Inside, you'll find am immaculately well-maintained interior with hard wood flooring and ample natural light throughout. Relax in the spacious living room, gather in the dining area for meals, and enjoy the convenience of the beautiful and functional kitchen. Outside, the fenced backyard offers space for family outdoor activities. Located close to schools, parks, 5 minutes to a lake side park and minutes to the highway, this home is a fantastic opportunity to capitalize on location location location. Don't miss out – schedule a showing today! (id:51532)
Tags
| Property Summary |
|---|
Property Type
Single Family
Building Type
House
Storeys
2
Square Footage
1660 sqft
Title
Freehold
Land Size
63.98 x 103.41|under 1/2 acre
Built in
1986
Parking Type
Attached Garage
| Building |
|---|
Bedrooms
Above Grade
3
Bathrooms
Total
3
Partial
1
Interior Features
Appliances Included
Dishwasher, Dryer, Refrigerator, Stove, Washer
Basement Type
Full (Unfinished)
Building Features
Features
Paved driveway
Foundation Type
Poured Concrete
Style
Detached
Architecture Style
2 Level
Square Footage
1660 sqft
Rental Equipment
None
Heating & Cooling
Cooling
Central air conditioning
Heating Type
Forced air
Utilities
Utility Sewer
Municipal sewage system
Water
Municipal water
Exterior Features
Exterior Finish
Brick
Parking
Parking Type
Attached Garage
Total Parking Spaces
4
| Level | Rooms | Dimensions |
|---|---|---|
| Second level | 3pc Ensuite bath | 8' 8'' x 4' 11'' |
| 4pc Bathroom | 9' 3'' x 5' 0'' | |
| Bedroom | 9' 11'' x 9' 1'' | |
| Primary Bedroom | 11' 11'' x 15' 3'' | |
| Basement | Other | 32' 2'' x 32' 10'' |
| Cold room | 7' 10'' x 6' 9'' | |
| Ground level | Bedroom | 10' 0'' x 11' 1'' |
| 2pc Bathroom | 4' 3'' x 5' 1'' | |
| Dining room | 10' 0'' x 8' 6'' | |
| Family room | 10' 0'' x 16' 0'' | |
| Kitchen | 20' 4'' x 8' 4'' | |
| Laundry room | 7' 2'' x 8' 10'' | |
| Living room | 10' 0'' x 15' 6'' |
| Features | |||||
|---|---|---|---|---|---|
| Paved driveway | Attached Garage | Dishwasher | |||
| Dryer | Refrigerator | Stove | |||
| Washer | Central air conditioning | ||||










































