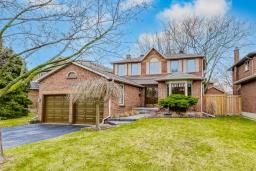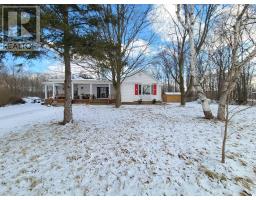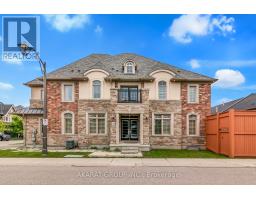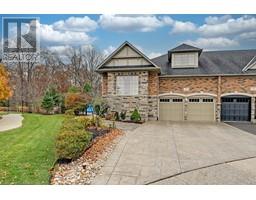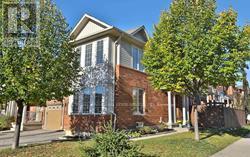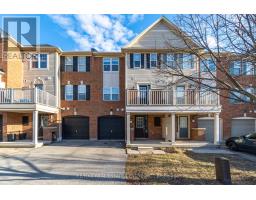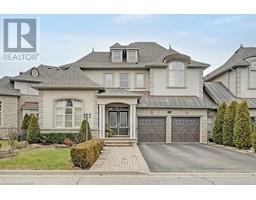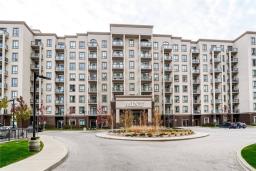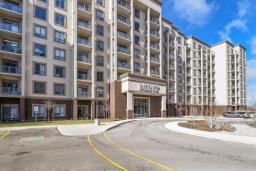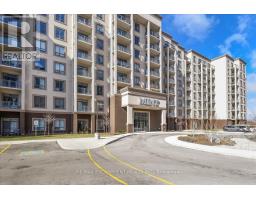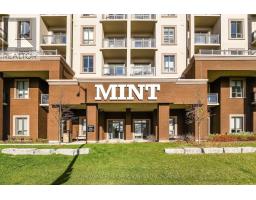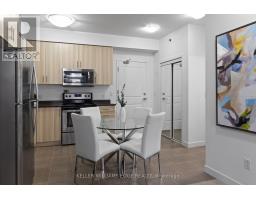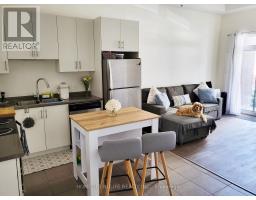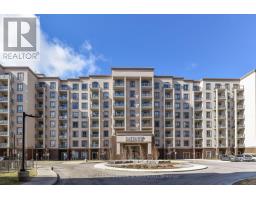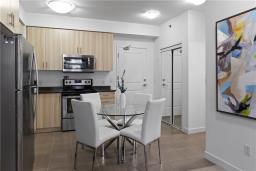2006 Trawden Way|Unit #14, Oakville, Ontario, CA
Address: 2006 Trawden Way|Unit #14, Oakville, Ontario
3 Beds3 Baths1901 sqftStatus: Buy Views : 410
Price
$1,110,000
Summary Report Property
- MKT IDH4184173
- Building TypeRow / Townhouse
- Property TypeSingle Family
- StatusBuy
- Added12 weeks ago
- Bedrooms3
- Bathrooms3
- Area1901 sq. ft.
- DirectionNo Data
- Added On31 Jan 2024
Property Overview
Fabulous townhouse backing onto Bronte Creek, offers spacious, open concept living in a serene neighbourhood. Watch the deer across the street while enjoying your morning coffee! Great 3 storey home includes a basement level perfect for storage or additional living space. An inviting layout, well-equipped kitchen and a cozy backyard lends itself to an ideal home for entertaining. (id:51532)
Tags
| Property Summary |
|---|
Property Type
Single Family
Building Type
Row / Townhouse
Storeys
3
Square Footage
1901 sqft
Title
Condominium
Land Size
18.04 x 85.17
Built in
2011
Parking Type
Attached Garage,Inside Entry
| Building |
|---|
Bedrooms
Above Grade
3
Bathrooms
Total
3
Partial
1
Interior Features
Appliances Included
Dishwasher, Dryer, Refrigerator, Washer
Basement Type
Full
Building Features
Features
Park setting, Treed, Wooded area, Park/reserve, Conservation/green belt, Balcony, Paved driveway
Foundation Type
Block
Style
Attached
Architecture Style
3 Level
Square Footage
1901 sqft
Rental Equipment
Water Heater
Heating & Cooling
Cooling
Central air conditioning
Heating Type
Forced air
Utilities
Utility Sewer
Municipal sewage system
Water
Municipal water
Exterior Features
Exterior Finish
Aluminum siding, Brick
Maintenance or Condo Information
Maintenance Fees
$100 Monthly
Parking
Parking Type
Attached Garage,Inside Entry
Total Parking Spaces
3
| Level | Rooms | Dimensions |
|---|---|---|
| Second level | Eat in kitchen | 7' 10'' x 15' 1'' |
| Family room | 10' 1'' x 20' 11'' | |
| Dining room | 9' 6'' x 16' 11'' | |
| 2pc Bathroom | 3' 10'' x 2' 11'' | |
| Third level | Primary Bedroom | 12' '' x 15' 2'' |
| Bedroom | 9' 1'' x 14' 9'' | |
| Bedroom | 7' 11'' x 13' 7'' | |
| 4pc Ensuite bath | 5' 1'' x 8' 9'' | |
| 4pc Bathroom | 5' 1'' x 8' 10'' | |
| Basement | Other | 17' 8'' x 37' 2'' |
| Ground level | Living room | 17' 5'' x 17' 11'' |
| Features | |||||
|---|---|---|---|---|---|
| Park setting | Treed | Wooded area | |||
| Park/reserve | Conservation/green belt | Balcony | |||
| Paved driveway | Attached Garage | Inside Entry | |||
| Dishwasher | Dryer | Refrigerator | |||
| Washer | Central air conditioning | ||||





























