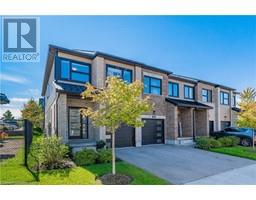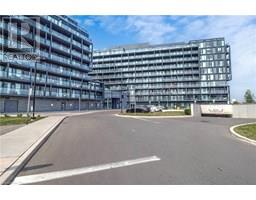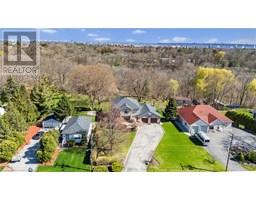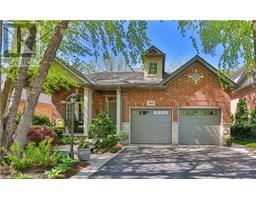1335 GUELPH Road Unit# 10 353 - Palmer, Burlington, Ontario, CA
Address: 1335 GUELPH Road Unit# 10, Burlington, Ontario
Summary Report Property
- MKT ID40749458
- Building TypeRow / Townhouse
- Property TypeSingle Family
- StatusBuy
- Added1 days ago
- Bedrooms4
- Bathrooms4
- Area2030 sq. ft.
- DirectionNo Data
- Added On22 Aug 2025
Property Overview
Welcome to this Beautifully updated townhome a family-friendly residence located in the mature Palmer neighborhood. Completely redone from top to bottom, this home features brand new appliances, spa like bathrooms, sleek new flooring throughout custom designed stairs that elevate the look and feel of the space. The home boosts a bright open- concept layout ideal for both relaxing and entertaining. Every detail has been thoroughly updated- from the flooring and the lighting to the trim and paint. Whether you're a first-time buyer, downsizing, or looking for turnkey investment, this home has it all. Enjoy the convenience of proximity to a wide range of amenities, including shopping, restaurants, schools, and recreational activities. Don't miss the opportunity to view this home Today. (id:51532)
Tags
| Property Summary |
|---|
| Building |
|---|
| Land |
|---|
| Level | Rooms | Dimensions |
|---|---|---|
| Second level | 3pc Bathroom | Measurements not available |
| 3pc Bathroom | Measurements not available | |
| Bedroom | 13'5'' x 9'2'' | |
| Bedroom | 15'2'' x 11'9'' | |
| Primary Bedroom | 15'4'' x 13'3'' | |
| Basement | 3pc Bathroom | Measurements not available |
| Bedroom | 14'5'' x 16'4'' | |
| Main level | 2pc Bathroom | Measurements not available |
| Living room | 12'11'' x 10'4'' | |
| Dining room | 11'3'' x 10'6'' | |
| Kitchen | 10'3'' x 10'4'' |
| Features | |||||
|---|---|---|---|---|---|
| Cul-de-sac | Industrial mall/subdivision | Attached Garage | |||
| Dishwasher | Dryer | Refrigerator | |||
| Stove | Washer | Microwave Built-in | |||
| Window Coverings | Central air conditioning | ||||

































































