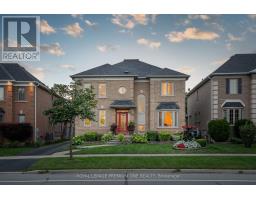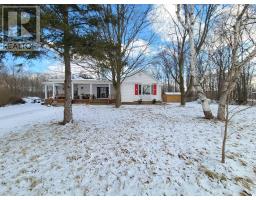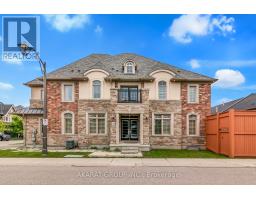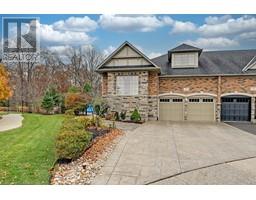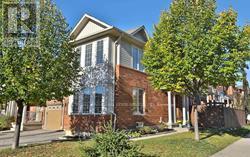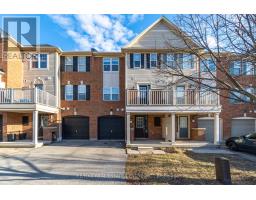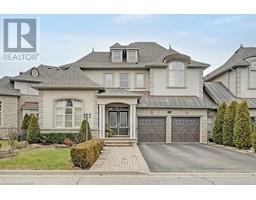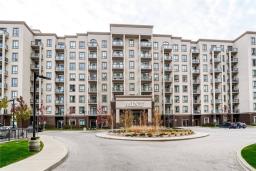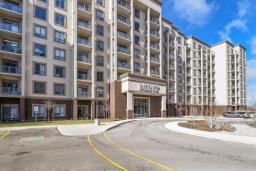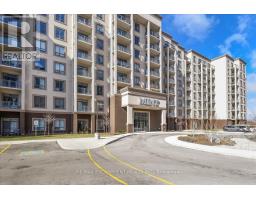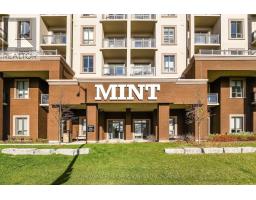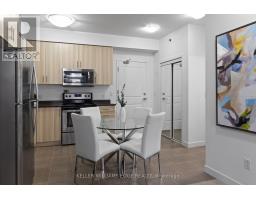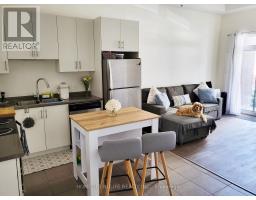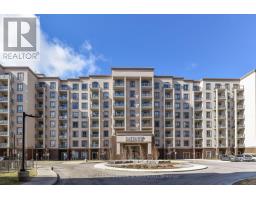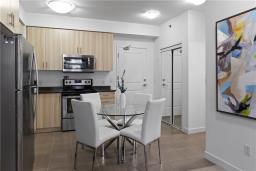227 WHEAT BOOM DR, Oakville, Ontario, CA
Address: 227 WHEAT BOOM DR, Oakville, Ontario
Summary Report Property
- MKT IDW8073292
- Building TypeRow / Townhouse
- Property TypeSingle Family
- StatusBuy
- Added10 weeks ago
- Bedrooms3
- Bathrooms4
- Area0 sq. ft.
- DirectionNo Data
- Added On16 Feb 2024
Property Overview
Welcome to this rarely available, modern end-unit townhouse on largest lot nestled in the highly sought-after Oakville. Bathed in natural sunlight streaming through an abundance of windows, this residence offers a truly luminous & inviting atmosphere. As you step inside, you're greeted by a spacious & expansive living room, perfect for entertaining guests or simply relaxing with loved ones. The modern eat-in kitchen is a culinary enthusiast's dream, boasting sleek finishes and ample counter space for meal prep & casual dining. Spanning 3 floors, this townhouse impresses with its high ceilings, creating an open and airy ambiance thru-out. With 3 well-appointed bedrooms & 4 stylish bathrooms, comfort and convenience are effortlessly woven into every corner of this home. Step outside onto one of the 2 balconies to enjoy your morning coffee or unwind with a glass of wine as you take in the serene views of the surrounding neighborhood. Don't miss your chance to call this modern oasis home.**** EXTRAS **** From top-rated schools lush parks to trendy shops gourmet restaurants, everything you need is just moments away. Enjoy leisurely strolls along picturesque trails, or take advantage of nearby recreational facilities for an active lifestyle. (id:51532)
Tags
| Property Summary |
|---|
| Building |
|---|
| Level | Rooms | Dimensions |
|---|---|---|
| Second level | Kitchen | 2.89 m x 3.52 m |
| Dining room | 3.22 m x 3.52 m | |
| Family room | 5.79 m x 5.28 m | |
| Third level | Primary Bedroom | 5.83 m x 3.15 m |
| Bedroom 2 | 2.84 m x 3.78 m | |
| Bedroom 3 | 3.17 m x 3.09 m | |
| Ground level | Living room | 4.24 m x 4.1 m |
| Features | |||||
|---|---|---|---|---|---|
| Ravine | Attached Garage | Central air conditioning | |||


























