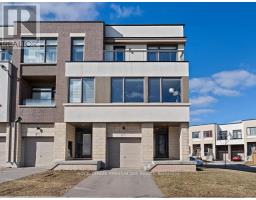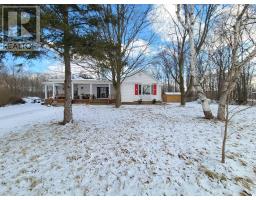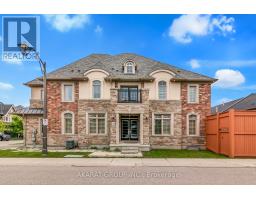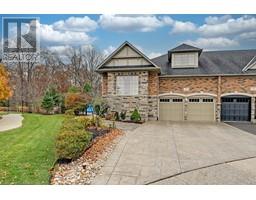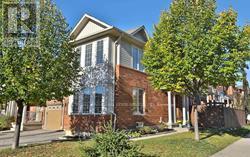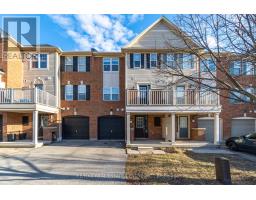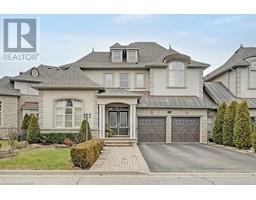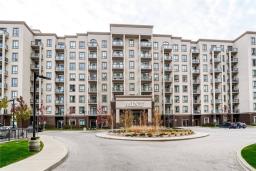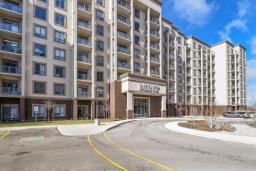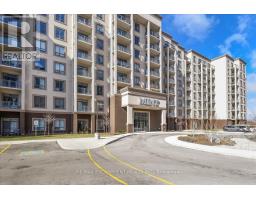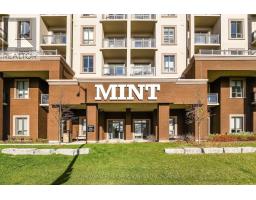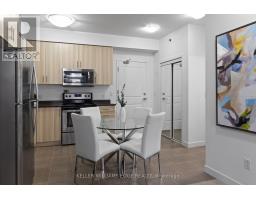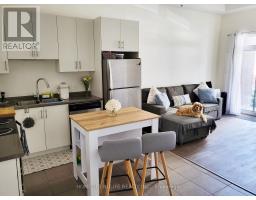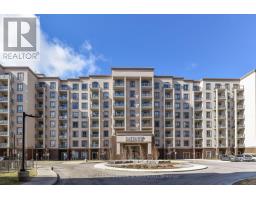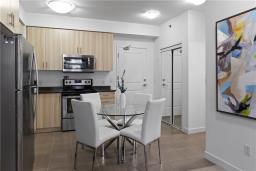313 RIVER GLEN BLVD, Oakville, Ontario, CA
Address: 313 RIVER GLEN BLVD, Oakville, Ontario
Summary Report Property
- MKT IDW8054708
- Building TypeHouse
- Property TypeSingle Family
- StatusBuy
- Added11 weeks ago
- Bedrooms5
- Bathrooms5
- Area0 sq. ft.
- DirectionNo Data
- Added On08 Feb 2024
Property Overview
Enough Cannot Be Said About This Absolutely Stunning Family Home, Nestled In The Incredibly Charming & Highly Sought After Community Of River Oaks! Home To One Of Oakville's Best Neighbourhoods - 313 River Glen Blvd Offers Exceptional Character, Size & Style - Truly Making This Property The Perfect Place To Call Home! A First Glance Captures The Stunning Curb Appeal, Where A Timeless Colonial Facade Invites You Inside To Experience An Elegant & Extremely Functional Main Floor Layout! Defined By It's Well Appointed & Incredibly Bright Living Spaces, This Beautiful Executive Home Makes Both Entertaining & Family Time Come Easy! Expanding Nearly 4500 Square Feet Of Finished Living Space, Growing Families Will Love The Modern Eat-In Kitchen Loaded With S/S Appliances, 4+1 Generous Sized Bedrooms With 3 Full Bathrooms On The 2nd Floor, Large Fully Finished Basement & Scenic Yet Shaded Backyard Retreat!**** EXTRAS **** Only Steps Away From This Truly Beautiful & Move-In Ready Property Awaits Top Ranked Schools, Lush Parks/Trails, Transit, Shopping & So Much More. The Perfect Combination Of Dream Home & Unbeatable Location Has Arrived, Don't Miss It! (id:51532)
Tags
| Property Summary |
|---|
| Building |
|---|
| Level | Rooms | Dimensions |
|---|---|---|
| Second level | Primary Bedroom | 7.21 m x 3.75 m |
| Bedroom 2 | 6.06 m x 3.13 m | |
| Bedroom 3 | 4.27 m x 3.48 m | |
| Bedroom 4 | 6.06 m x 2.99 m | |
| Basement | Bedroom 5 | 3.62 m x 3.08 m |
| Recreational, Games room | 8.47 m x 7.9 m | |
| Main level | Office | 4.74 m x 2.76 m |
| Living room | 4.73 m x 3.43 m | |
| Dining room | 4.19 m x 3.43 m | |
| Family room | 6.36 m x 3.97 m | |
| Kitchen | 5.94 m x 3.87 m |
| Features | |||||
|---|---|---|---|---|---|
| Attached Garage | Central air conditioning | ||||





































