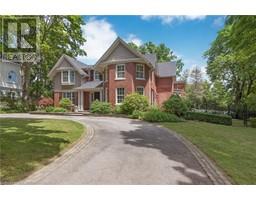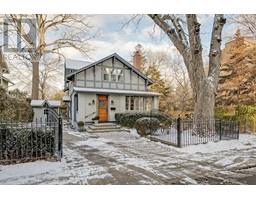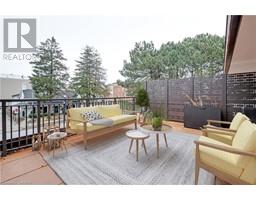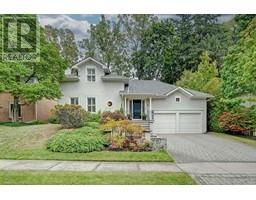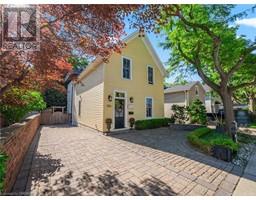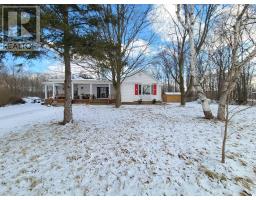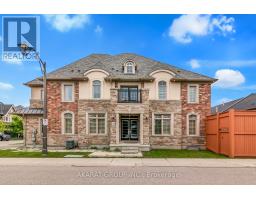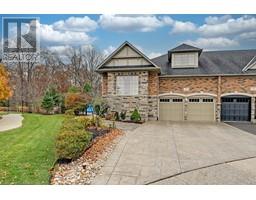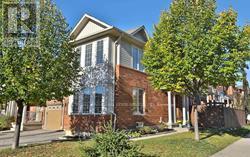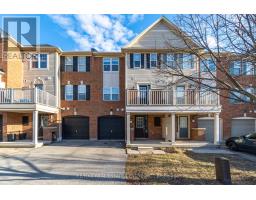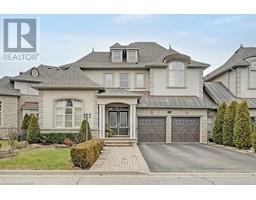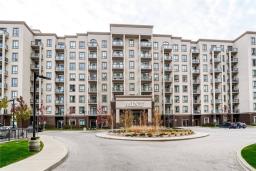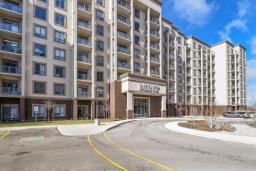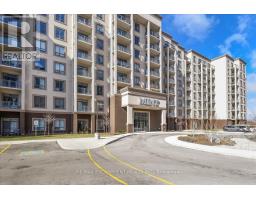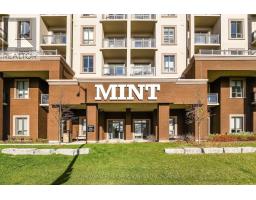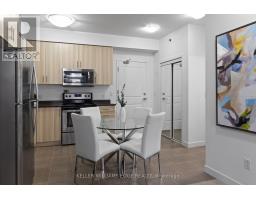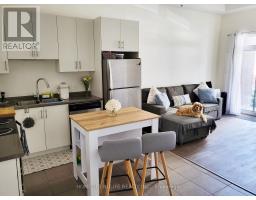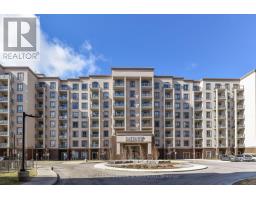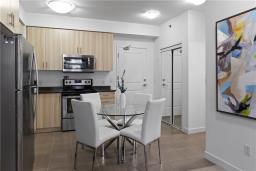344 PALMER Avenue 1013 - OO Old Oakville, Oakville, Ontario, CA
Address: 344 PALMER Avenue, Oakville, Ontario
Summary Report Property
- MKT ID40538925
- Building TypeHouse
- Property TypeSingle Family
- StatusBuy
- Added10 weeks ago
- Bedrooms4
- Bathrooms2
- Area1814 sq. ft.
- DirectionNo Data
- Added On16 Feb 2024
Property Overview
Palmer Avenue is one of those storied Old Oakville streets where houses do not come up very often. Just one of the prettiest blocks in town. Steps to St. George's Square, Downtown Oakville and Lake Ontario. This charming and well maintained home is beautifully bright, very quiet and features a lovely private garden overlooking the trees of Old Oakville. The front entrance features a coat closet and 3-pc Washroom. Gleaming original maple hardwood throughout both floors. Lovely Living Room with woodburning fireplace flanked by built-in bookshelves and clerestory windows. Cosy and bright Den off the Living Room with more bookshelves and TV nook. Spacious Dining Room open to Kitchen with patio doors to the deck and garden. Bright Kitchen features solid wood cabinetry and centre island with granite worktop. Upstairs find 4 Bedrooms and a family Bathroom with claw-footed tub. Staircase to attic which could be used as a hobby space or storage. Finished Basement Family Room with built-in bookshelves. Excellent dry basement with good storage, above-grade windows and Laundry Room. Detached, winterized studio/office in the garden as well as two storage sheds. Lovely private garden with flowering shrubs. Walking distance to New Central School, Wallace Park Tennis, OT Rec Centre/Indoor Pool, Oakville GO, Whole Foods & more! Delightful. (id:51532)
Tags
| Property Summary |
|---|
| Building |
|---|
| Land |
|---|
| Level | Rooms | Dimensions |
|---|---|---|
| Second level | Bedroom | 11'10'' x 8'4'' |
| 3pc Bathroom | 7'11'' x 5'10'' | |
| Bedroom | 10'10'' x 10'9'' | |
| Bedroom | 11'0'' x 10'8'' | |
| Bedroom | 10'11'' x 8'7'' | |
| Lower level | Laundry room | 11'1'' x 8'4'' |
| Storage | 15'3'' x 8'4'' | |
| Recreation room | 21'6'' x 11'1'' | |
| Main level | 3pc Bathroom | 7'3'' x 4'1'' |
| Den | 10'0'' x 7'3'' | |
| Living room | 16'5'' x 11'10'' | |
| Dining room | 14'0'' x 11'9'' | |
| Kitchen | 11'8'' x 11'5'' |
| Features | |||||
|---|---|---|---|---|---|
| Southern exposure | Crushed stone driveway | Sump Pump | |||
| Central air conditioning | |||||





































