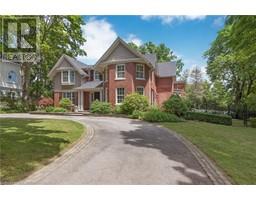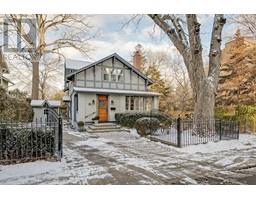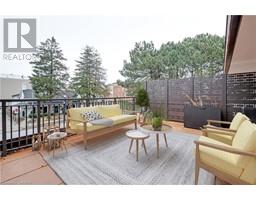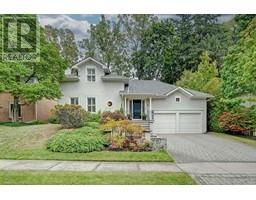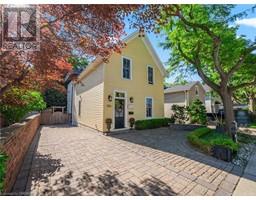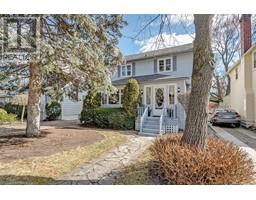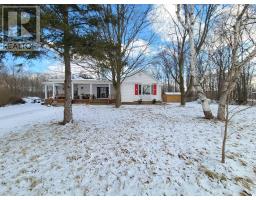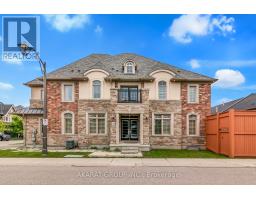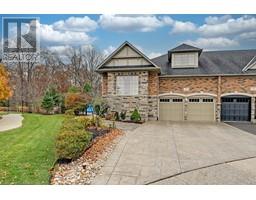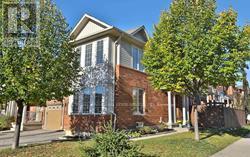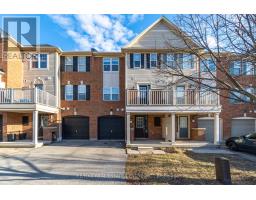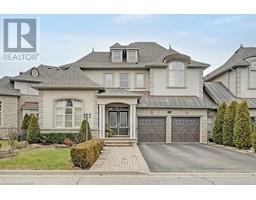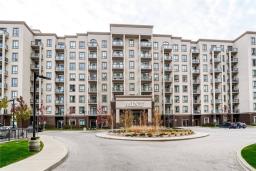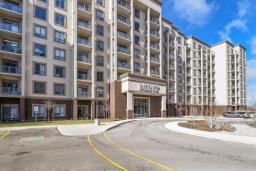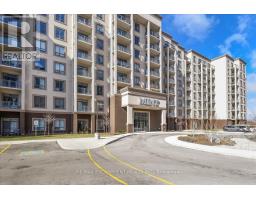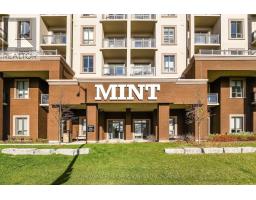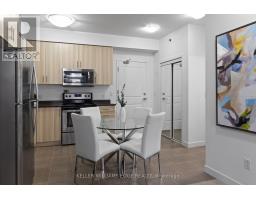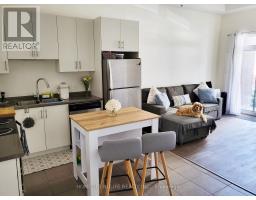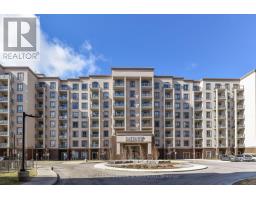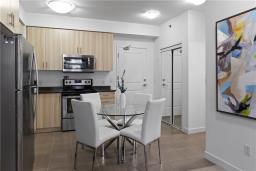412 WATSON Avenue 1013 - OO Old Oakville, Oakville, Ontario, CA
Address: 412 WATSON Avenue, Oakville, Ontario
Summary Report Property
- MKT ID40518140
- Building TypeHouse
- Property TypeSingle Family
- StatusBuy
- Added10 weeks ago
- Bedrooms5
- Bathrooms6
- Area3083 sq. ft.
- DirectionNo Data
- Added On16 Feb 2024
Property Overview
Custom brand new build in 2022. 4650SF luxury finished living space. 4+1 Bedroom, All-ensuite 5.5 Bathroom family home in prime Old Oakville steps to all amenities & the best schools. 10’ ceiling main floor; 9’ second floor; 9’ walk-out lower level. Spectacular modern-farmhouse design built by luxury custom builder Rockcliffe Homes. Sleek white oak wide-plank hardwood floors throughout. Open concept Kitchen / Family Rm / Breakfast Rm. Kitchen features top of the line Miele built-in appliances, quartz counters, large centre island & quality cabinetry. Breakfast nook with banquette seating overlooks the south-facing garden. Family Rm with linear gas fireplace and custom millwork shelving and patio doors to the garden. Large Dining Rm with servery/bar. Main floor Office. Mudroom entry from 2-car garage. Bright open staircase. Second floor features large Primary suite with two walk-in closets, large ensuite bathroom with heated floors, glass shower and WC enclosure, soaker tub and dual vanity. Three further Bedrooms all with ensuite bathrooms with heated flooring and excellent closet space. Second floor Laundry Room with excellent counter space & storage. Fabulous finished lower level with heated flooring features open concept Recreation/Games Rm with large windows and walk-out to the garden; 5th Bedroom or Exercise Rm; 3-Pc Bathroom; & large Movie Theatre Rm. Fully fenced garden with stone patio, entrance to lower level. Balance of Tarion Warranty. Garage wired for EV Charger. Walk to GO Train, Whole Foods Market, LCBO, Parks & so much more! (id:51532)
Tags
| Property Summary |
|---|
| Building |
|---|
| Land |
|---|
| Level | Rooms | Dimensions |
|---|---|---|
| Second level | 3pc Bathroom | Measurements not available |
| Bedroom | 14'2'' x 13'3'' | |
| 4pc Bathroom | Measurements not available | |
| Bedroom | 11'0'' x 11'4'' | |
| 4pc Bathroom | Measurements not available | |
| Bedroom | 15'0'' x 8'1'' | |
| Full bathroom | 9'7'' x 11'4'' | |
| Primary Bedroom | 15'0'' x 14'6'' | |
| Family room | 19'0'' x 15'0'' | |
| Lower level | Utility room | 21'11'' x 6'6'' |
| Recreation room | 46'11'' x 13'10'' | |
| 3pc Bathroom | Measurements not available | |
| Bedroom | 13'8'' x 11'8'' | |
| Media | 20'5'' x 19'8'' | |
| Main level | Office | 16'8'' x 11'8'' |
| Mud room | 8'6'' x 6'8'' | |
| 2pc Bathroom | 7'9'' x 3'0'' | |
| Dining room | 10'11'' x 14'9'' | |
| Breakfast | 4'10'' x 8'0'' | |
| Kitchen | 19'0'' x 11'0'' | |
| Foyer | 7'8'' x 6'6'' |
| Features | |||||
|---|---|---|---|---|---|
| Southern exposure | Skylight | Attached Garage | |||
| Central air conditioning | |||||


















































