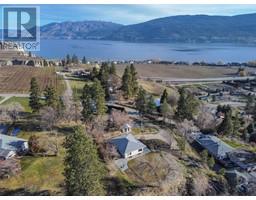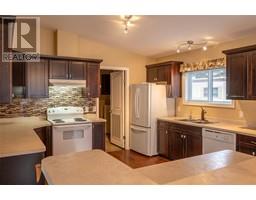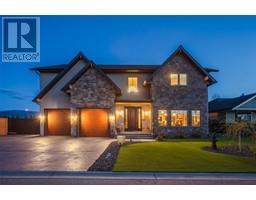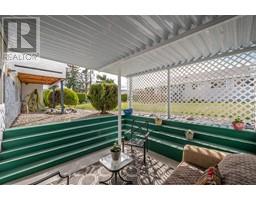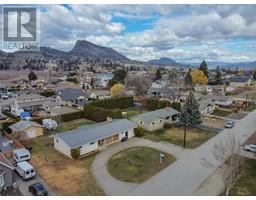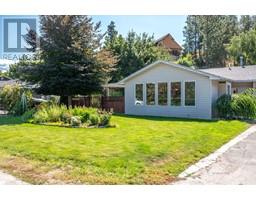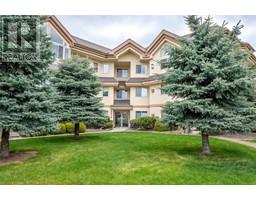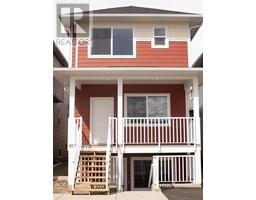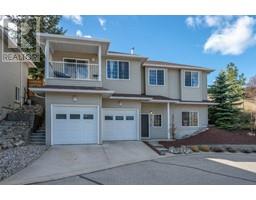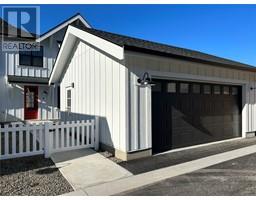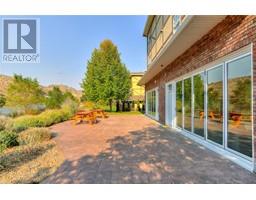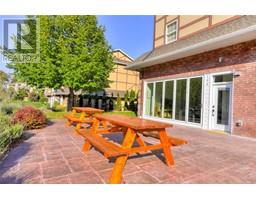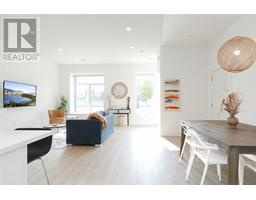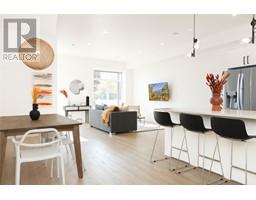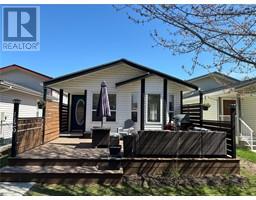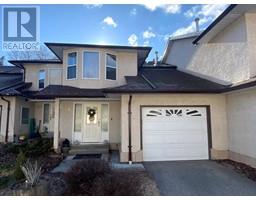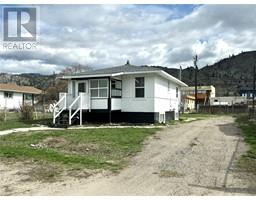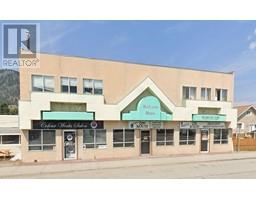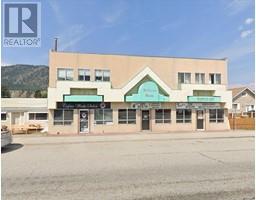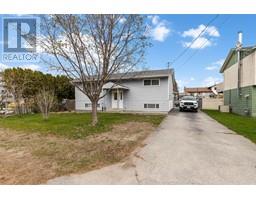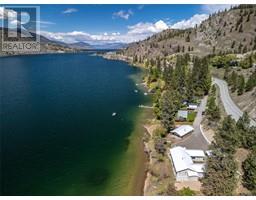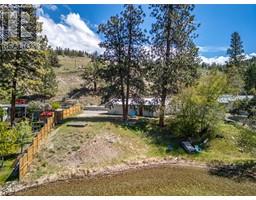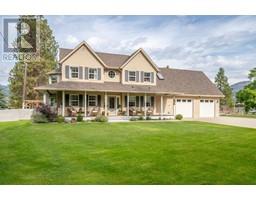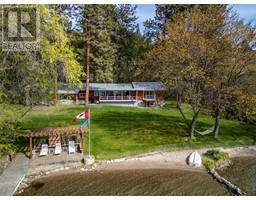850 Railway Lane Unit# 201 Okanagan Falls, Okanagan Falls, British Columbia, CA
Address: 850 Railway Lane Unit# 201, Okanagan Falls, British Columbia
Summary Report Property
- MKT ID10311404
- Building TypeApartment
- Property TypeSingle Family
- StatusBuy
- Added1 weeks ago
- Bedrooms2
- Bathrooms1
- Area1053 sq. ft.
- DirectionNo Data
- Added On06 May 2024
Property Overview
Discover exceptional value and serene living in OK Falls, just a 15-minute drive from Penticton, with this lakeview condo. Situated just steps away from Skaha Lake, this bright and spacious 2-bedroom, 1-bathroom condo provides the perfect blend of comfort and convenience. Located on the second floor, accessibility is easy with either outdoor stairs or an elevator. With no age restrictions and the option for a cat or dog, this condo caters to a variety of lifestyles. OK Falls is a developing community in the South Okanagan, offering proximity to wineries, the renowned wine village, the Kettle Valley Railway, and, of course, the beautiful beach. Embrace the Okanagan lifestyle and make this condo your own piece of paradise. Don't miss out on this incredible opportunity – book your showing today. (id:51532)
Tags
| Property Summary |
|---|
| Building |
|---|
| Level | Rooms | Dimensions |
|---|---|---|
| Main level | 4pc Ensuite bath | 10'9'' x 5'10'' |
| Primary Bedroom | 11'8'' x 16'5'' | |
| Dining room | 11'0'' x 9'11'' | |
| Bedroom | 9'8'' x 8'11'' | |
| Living room | 14'11'' x 14'11'' | |
| Foyer | 5'9'' x 8'8'' | |
| Laundry room | 6'10'' x 7'5'' | |
| Kitchen | 13'0'' x 11'11'' |
| Features | |||||
|---|---|---|---|---|---|
| Other | Refrigerator | Dishwasher | |||
| Cooktop - Electric | Oven - Electric | Washer & Dryer | |||
| Wall unit | |||||

















































